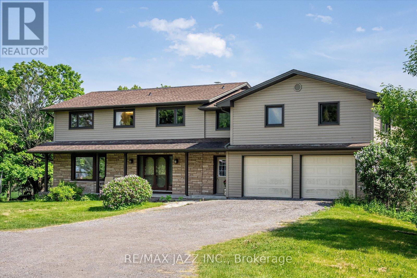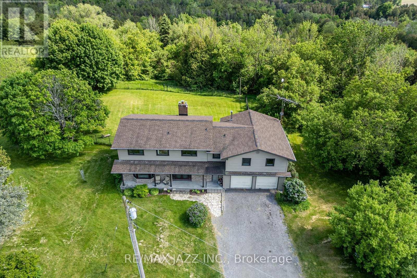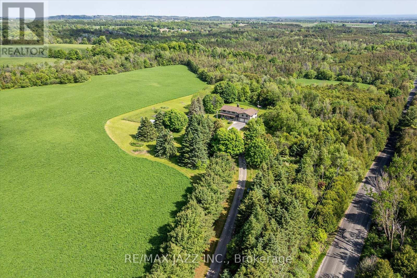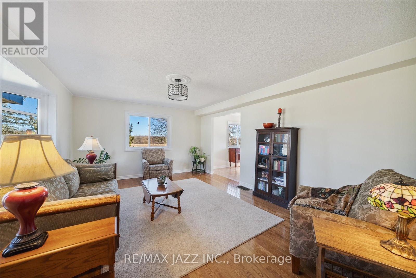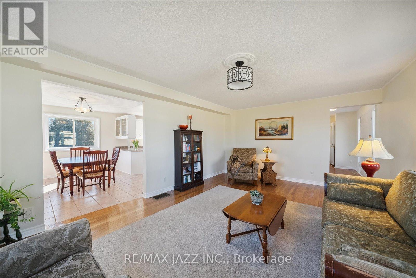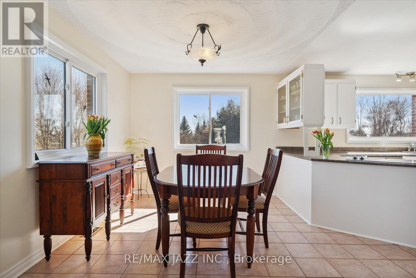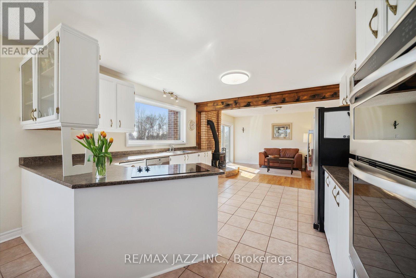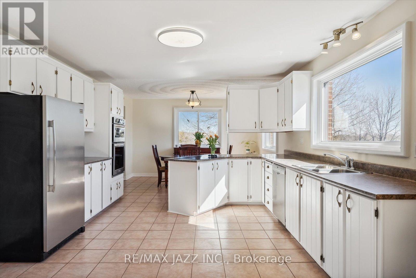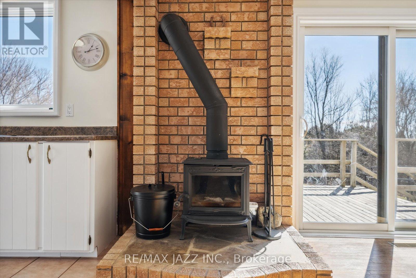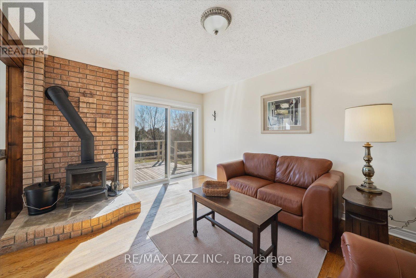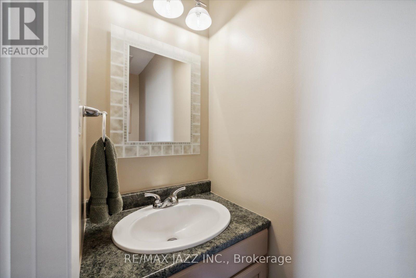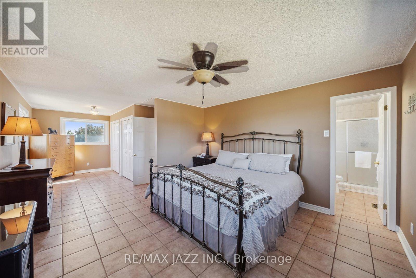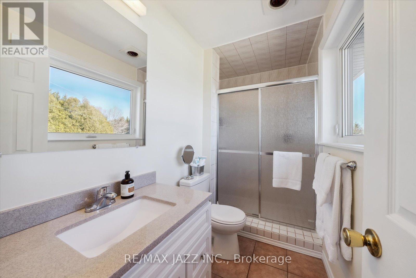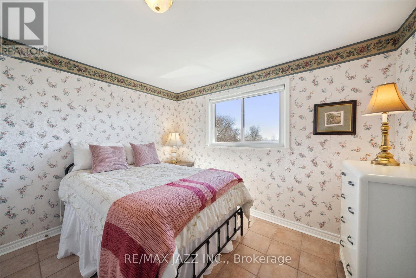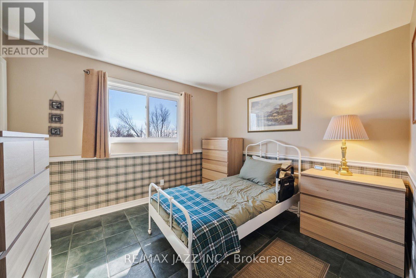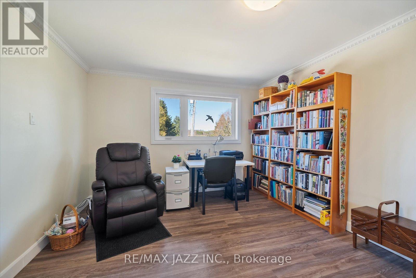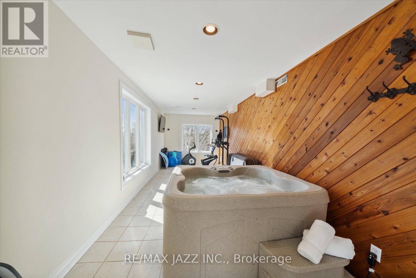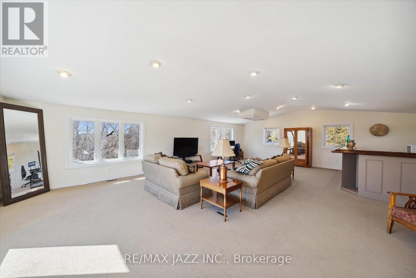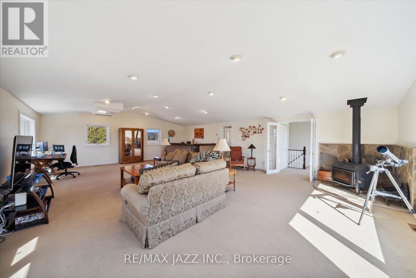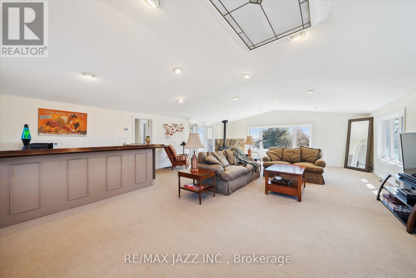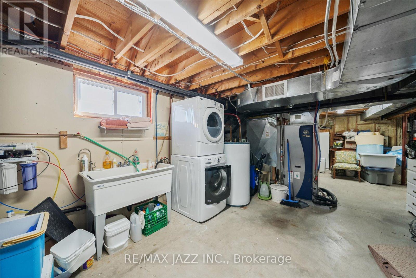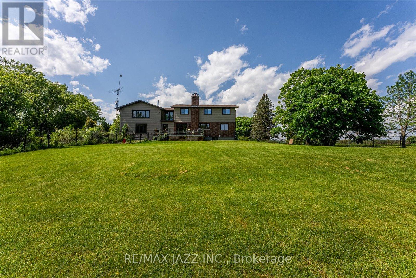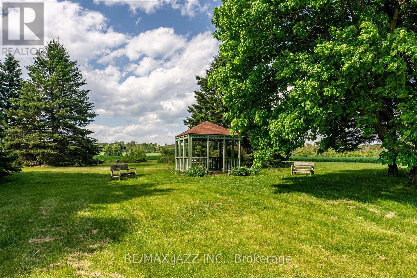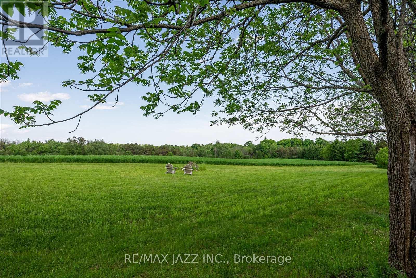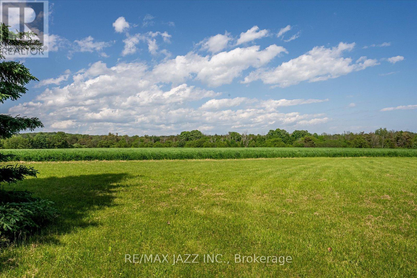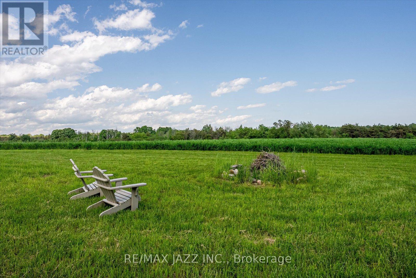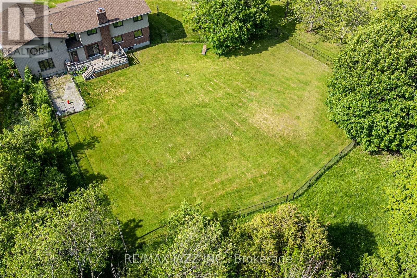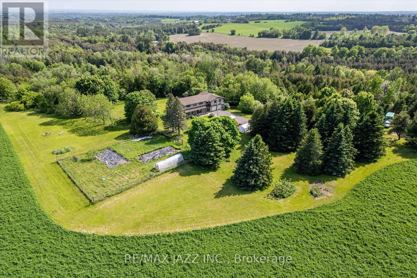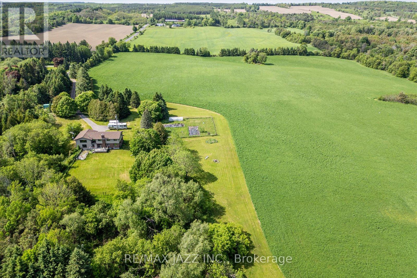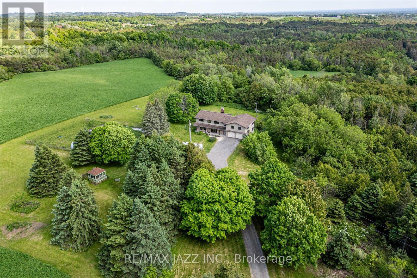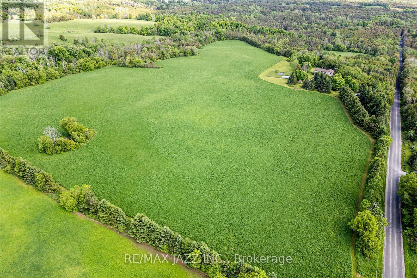8733 Leskard Road Clarington, Ontario L0B 1M0
$1,695,000
60 Gorgeous Acres Offering Total Privacy. Approx 42 Acres Of Farmable Land. The Balance Of The Property Includes Gardens, Forest, Trails And A Stream. Fenced Yard (140' X 175') For Children And/Or Pets. Detached 4 Bedroom Home Ideal For Combined Family/Business Purpose Or For Multi-Generational Family. Great Room, 3 Pc Washroom And Office/Bedroom On 2nd Floor Can Be Privately Accessed By 1 Of The 2 Staircases. Great Room W/ Wet Bar And Potential For Small 2nd Kitchen. Main Floor Rooms All Interchangeable Eg. Dining Room Currently Used As Living Room. Full Basement W/ Workshop Under Garage (Drive In Door). Sub Garage Can Store Full Size Tractor. Very Economical Geothermal Heating/AC (2009). Total Utility Costs Average $380/Month. Farmland is Rented. Option For Buyer To Continue Rental Or Not. Painted 2021. Siding, Fascia, Eaves and Some Windows (2015). Roof (2014). (id:61445)
Property Details
| MLS® Number | E12099283 |
| Property Type | Single Family |
| Community Name | Rural Clarington |
| Features | Wooded Area |
| ParkingSpaceTotal | 22 |
Building
| BathroomTotal | 4 |
| BedroomsAboveGround | 4 |
| BedroomsTotal | 4 |
| Appliances | Dryer, Freezer, Water Heater, Stove, Washer, Water Softener, Refrigerator |
| BasementType | Full |
| ConstructionStyleAttachment | Detached |
| CoolingType | Central Air Conditioning |
| ExteriorFinish | Brick, Vinyl Siding |
| FireplacePresent | Yes |
| FlooringType | Ceramic, Hardwood, Carpeted, Laminate |
| FoundationType | Block |
| HalfBathTotal | 1 |
| HeatingType | Forced Air |
| StoriesTotal | 2 |
| SizeInterior | 2500 - 3000 Sqft |
| Type | House |
| UtilityWater | Drilled Well |
Parking
| Attached Garage | |
| Garage |
Land
| Acreage | Yes |
| FenceType | Fenced Yard |
| Sewer | Septic System |
| SizeDepth | 2009 Ft ,2 In |
| SizeFrontage | 1318 Ft ,9 In |
| SizeIrregular | 1318.8 X 2009.2 Ft ; 1318.77' X2009.18' X 1304.49' X 2026.41' |
| SizeTotalText | 1318.8 X 2009.2 Ft ; 1318.77' X2009.18' X 1304.49' X 2026.41'|50 - 100 Acres |
| SurfaceWater | River/stream |
| ZoningDescription | Residential W Agricultural |
Rooms
| Level | Type | Length | Width | Dimensions |
|---|---|---|---|---|
| Second Level | Great Room | 9.55 m | 6.91 m | 9.55 m x 6.91 m |
| Second Level | Primary Bedroom | 8.28 m | 4.1 m | 8.28 m x 4.1 m |
| Second Level | Bedroom | 4.1 m | 3.6 m | 4.1 m x 3.6 m |
| Second Level | Bedroom | 3.58 m | 2.98 m | 3.58 m x 2.98 m |
| Second Level | Bedroom | 3.38 m | 2.97 m | 3.38 m x 2.97 m |
| Main Level | Kitchen | 7.05 m | 3.9 m | 7.05 m x 3.9 m |
| Main Level | Eating Area | 4 m | 3 m | 4 m x 3 m |
| Main Level | Living Room | 5.7 m | 4 m | 5.7 m x 4 m |
| Main Level | Family Room | 4.58 m | 3.5 m | 4.58 m x 3.5 m |
| Main Level | Exercise Room | 7.3 m | 2.75 m | 7.3 m x 2.75 m |
Utilities
| Electricity | Installed |
https://www.realtor.ca/real-estate/28204411/8733-leskard-road-clarington-rural-clarington
Interested?
Contact us for more information
Jane West
Salesperson
21 Drew St
Oshawa, Ontario L1H 4Z7

