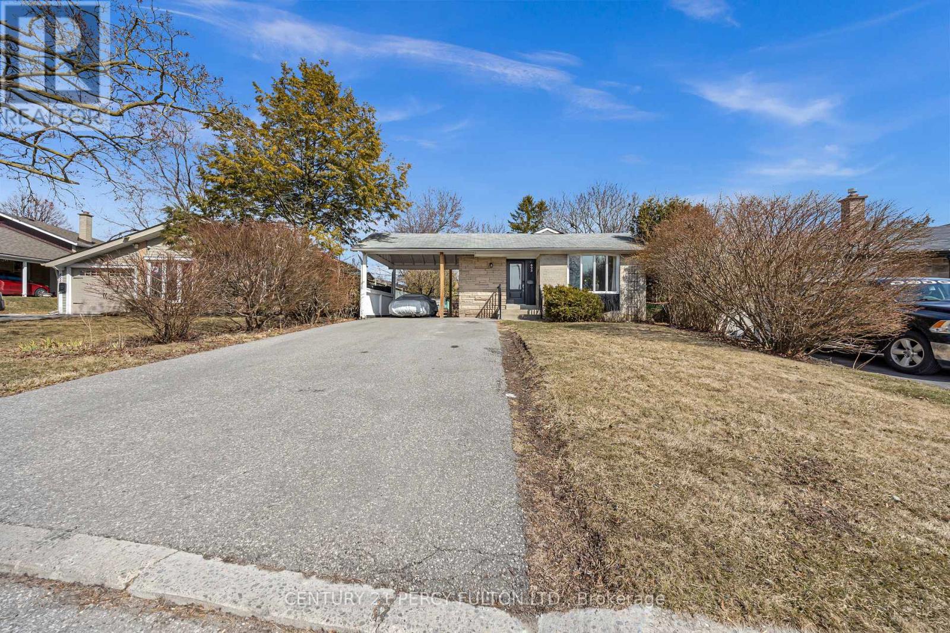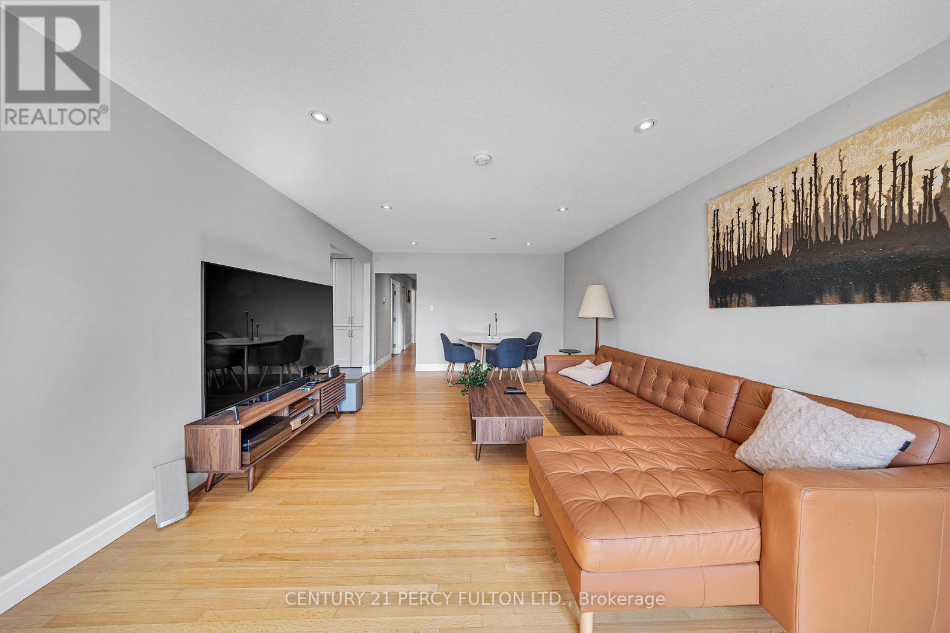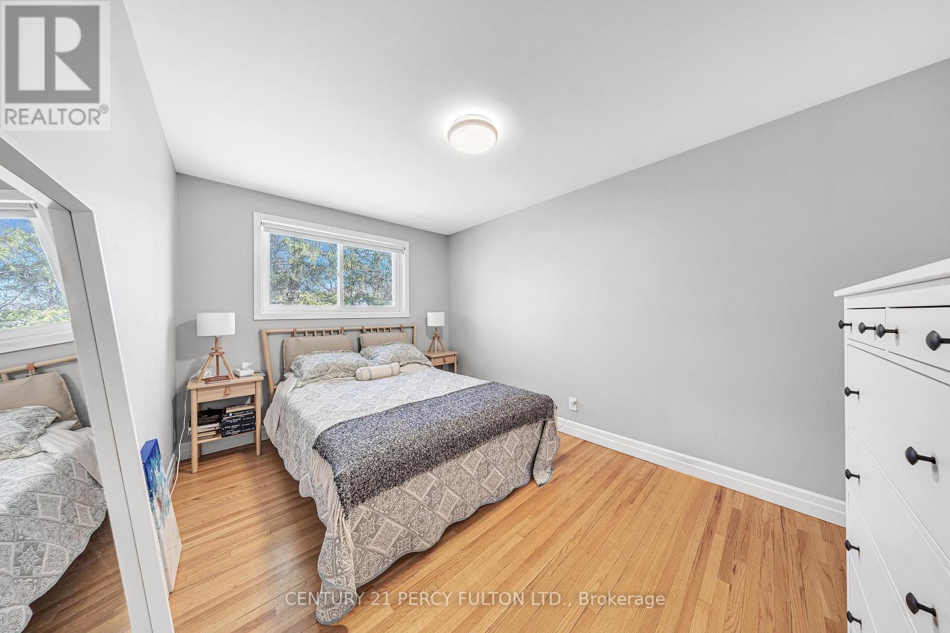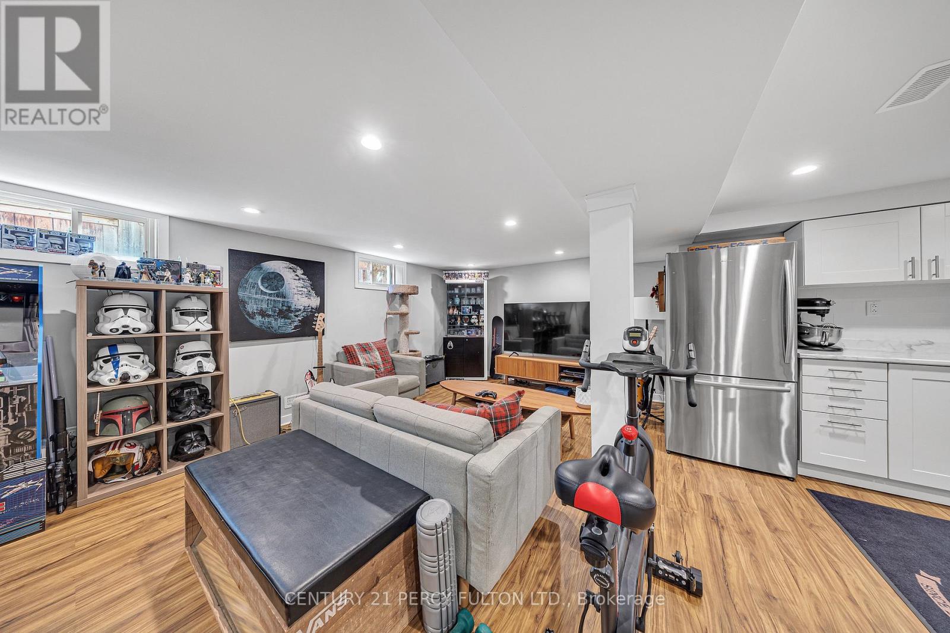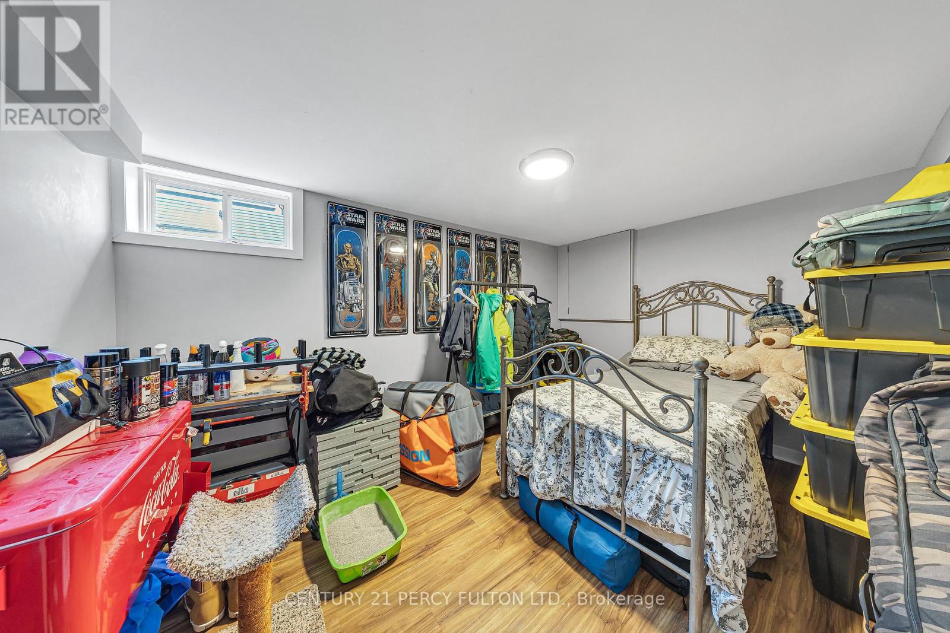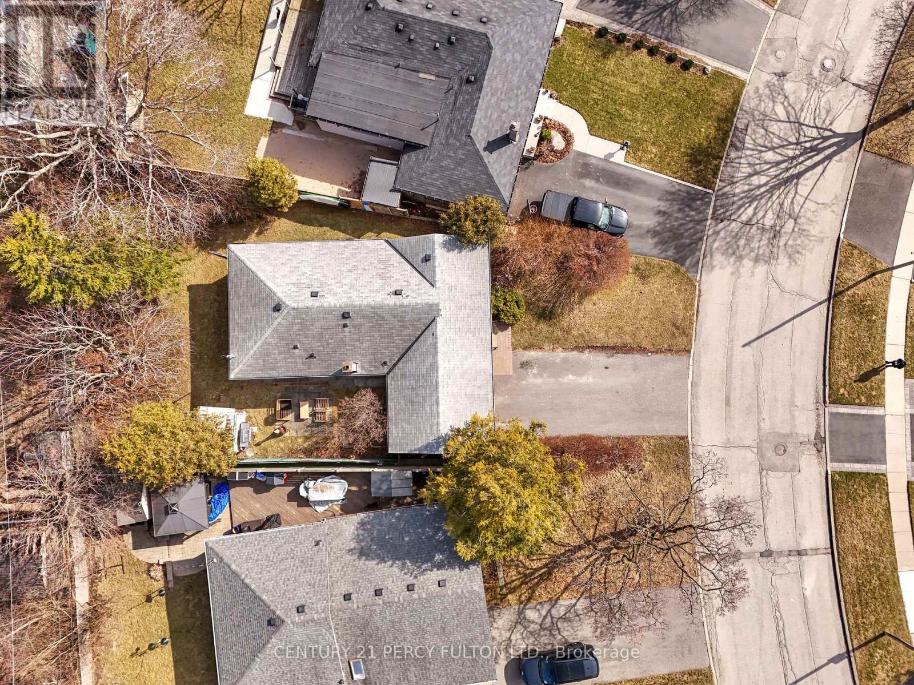893 Douglas Avenue Pickering, Ontario L1W 1N7
$1,099,999
Discover your dream home in the heart of Bay Ridges, steps from the water! This beautifully updated legal duplex, detached bungalow offers modern luxury and versatile living on a spacious lot. Featuring a brand-new custom kitchen with high end finishes. This home is perfect for culinary enthusiasts and entertainers alike. With 3 bright bedrooms on the main floor and 2additional bedrooms downstairs, there's ample space for family and guests. Both bathrooms have been tastefully updated for a fresh, contemporary feel. The lower level includes a fully equipped in-law suite with a separate entrance for extended family or rental opportunity. Nestled in the sought-after Bay Ridges community, enjoy peaceful waterfront proximity. Don't miss this rare gem. (id:61445)
Property Details
| MLS® Number | E12072349 |
| Property Type | Single Family |
| Community Name | Bay Ridges |
| AmenitiesNearBy | Place Of Worship, Public Transit, Beach |
| CommunityFeatures | Community Centre |
| ParkingSpaceTotal | 5 |
Building
| BathroomTotal | 2 |
| BedroomsAboveGround | 3 |
| BedroomsBelowGround | 2 |
| BedroomsTotal | 5 |
| Appliances | Water Heater - Tankless, Water Meter, Dishwasher, Dryer, Hood Fan, Stove, Washer, Window Coverings, Refrigerator |
| ArchitecturalStyle | Bungalow |
| BasementFeatures | Apartment In Basement, Separate Entrance |
| BasementType | N/a |
| ConstructionStyleAttachment | Detached |
| CoolingType | Central Air Conditioning |
| ExteriorFinish | Brick |
| FireProtection | Smoke Detectors |
| FlooringType | Tile, Hardwood, Vinyl |
| FoundationType | Block |
| HeatingFuel | Natural Gas |
| HeatingType | Forced Air |
| StoriesTotal | 1 |
| SizeInterior | 1100 - 1500 Sqft |
| Type | House |
| UtilityWater | Municipal Water |
Parking
| Carport | |
| Garage |
Land
| Acreage | No |
| LandAmenities | Place Of Worship, Public Transit, Beach |
| Sewer | Sanitary Sewer |
| SizeDepth | 121 Ft |
| SizeFrontage | 46 Ft |
| SizeIrregular | 46 X 121 Ft ; 21fx 108n X 41r X121s |
| SizeTotalText | 46 X 121 Ft ; 21fx 108n X 41r X121s |
Rooms
| Level | Type | Length | Width | Dimensions |
|---|---|---|---|---|
| Basement | Recreational, Games Room | 4.68 m | 7.94 m | 4.68 m x 7.94 m |
| Basement | Kitchen | 2.9 m | 4.38 m | 2.9 m x 4.38 m |
| Basement | Bedroom | 2.77 m | 4.35 m | 2.77 m x 4.35 m |
| Basement | Bedroom 2 | 2.75 m | 4.37 m | 2.75 m x 4.37 m |
| Main Level | Kitchen | 2.77 m | 5.79 m | 2.77 m x 5.79 m |
| Main Level | Dining Room | 3.91 m | 1.95 m | 3.91 m x 1.95 m |
| Main Level | Living Room | 3.89 m | 4.96 m | 3.89 m x 4.96 m |
| Main Level | Primary Bedroom | 2.92 m | 4.03 m | 2.92 m x 4.03 m |
| Main Level | Bedroom 2 | 3.76 m | 2.73 m | 3.76 m x 2.73 m |
| Main Level | Bedroom 3 | 2.92 m | 2.71 m | 2.92 m x 2.71 m |
https://www.realtor.ca/real-estate/28143803/893-douglas-avenue-pickering-bay-ridges-bay-ridges
Interested?
Contact us for more information
Sebastian Spataro
Salesperson
2911 Kennedy Road
Toronto, Ontario M1V 1S8


