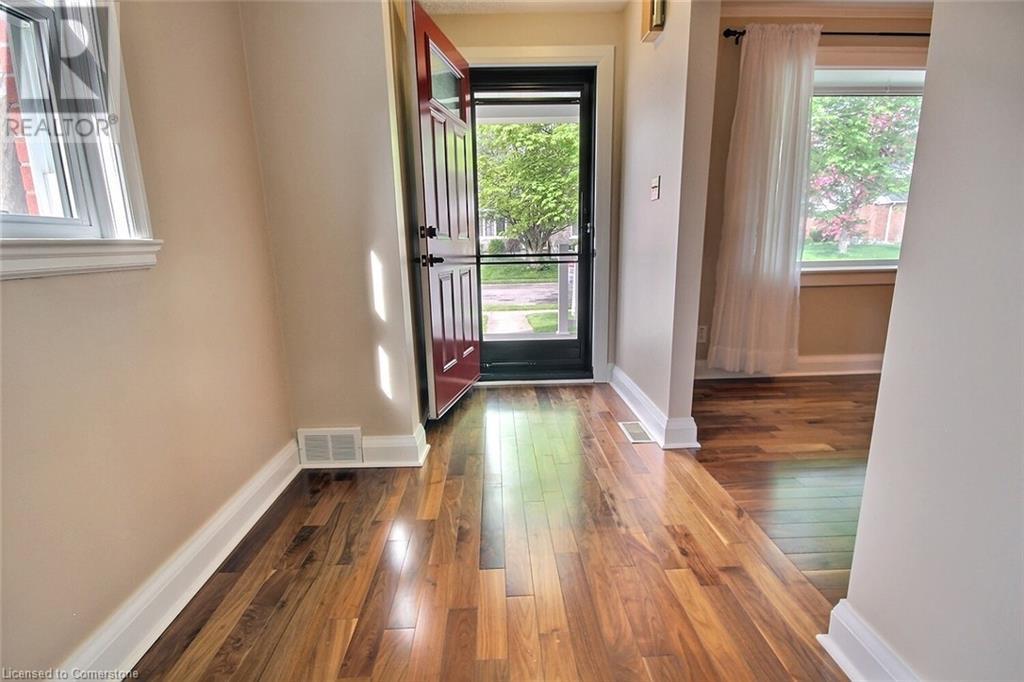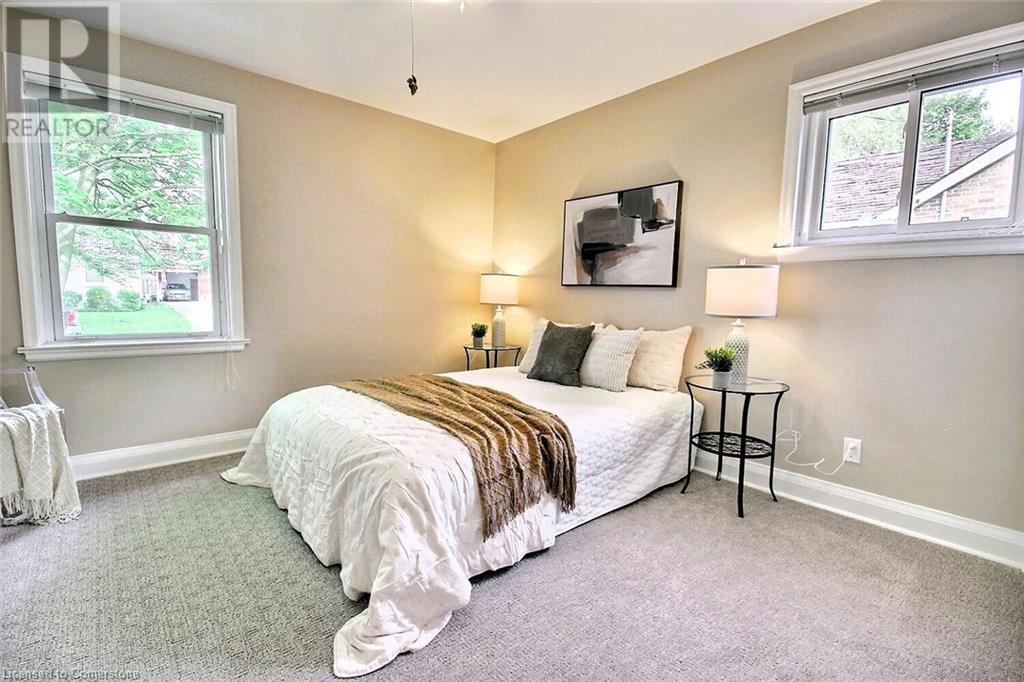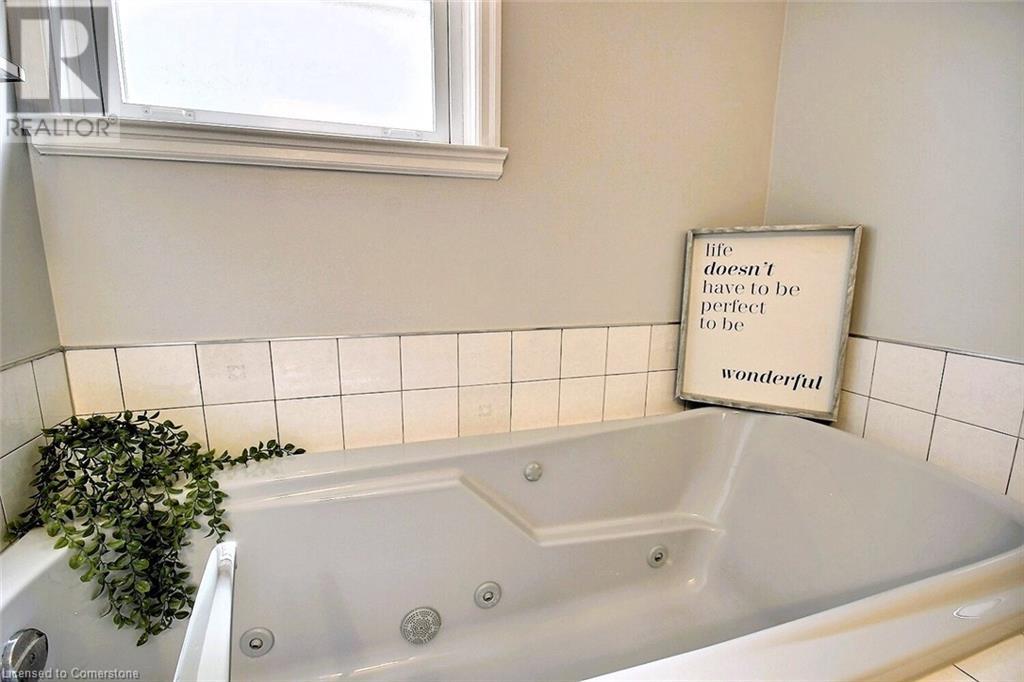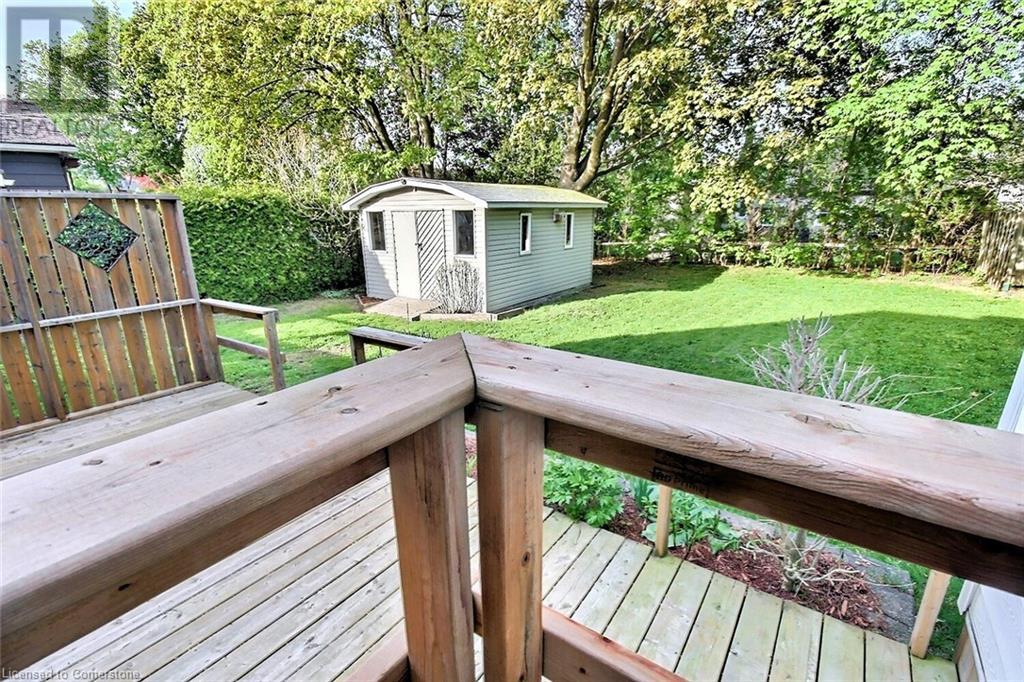9 Dudhope Avenue Cambridge, Ontario N1R 4S9
$620,000
This charming red brick classic home has been nicely upgraded Natural Oak straight lines eat-in kitchen with extra counter space, just install modern backsplash, handles, and nice deep sink with its own window so you can look into the back when the children are playing, There is a bathroom on both levels. No morning rush here. The Dining Room, with engineered hardwood flooring, a generous size with a full sized upgraded window. The nice comfortable living room with two windows and slider doors overlooking a private deck and backyard which is treed and fenced. There are two more Bedrooms upstairs plus a full bathroom to enjoy. The Lowest level has an open, feeling recreation room. There is tons of storage space. The Backyard has an oversized shed/garage. In 2023 installed an efficient heating and cooling system for your comfort. Ideally located with its tree lined streets, walking distance to schools, parks, stream, river, biking and walking trails, shops, restaurants, and all the amenities downtown Cambridge has to offer. This home has a natural inviting atmosphere. (id:61445)
Property Details
| MLS® Number | 40726616 |
| Property Type | Single Family |
| AmenitiesNearBy | Park, Place Of Worship, Playground, Public Transit, Schools |
| CommunityFeatures | Quiet Area, Community Centre |
| EquipmentType | Water Heater |
| Features | Paved Driveway |
| ParkingSpaceTotal | 3 |
| RentalEquipmentType | Water Heater |
Building
| BathroomTotal | 2 |
| BedroomsAboveGround | 3 |
| BedroomsTotal | 3 |
| Appliances | Central Vacuum, Dishwasher, Dryer, Microwave, Refrigerator, Stove, Water Softener, Washer, Hood Fan, Window Coverings |
| ArchitecturalStyle | 2 Level |
| BasementDevelopment | Finished |
| BasementType | Full (finished) |
| ConstructionStyleAttachment | Detached |
| CoolingType | Central Air Conditioning |
| ExteriorFinish | Brick |
| Fixture | Ceiling Fans |
| HeatingFuel | Natural Gas |
| HeatingType | Forced Air, Heat Pump |
| StoriesTotal | 2 |
| SizeInterior | 1400 Sqft |
| Type | House |
| UtilityWater | Municipal Water |
Land
| AccessType | Highway Access, Highway Nearby |
| Acreage | No |
| LandAmenities | Park, Place Of Worship, Playground, Public Transit, Schools |
| LandscapeFeatures | Landscaped |
| Sewer | Municipal Sewage System |
| SizeDepth | 100 Ft |
| SizeFrontage | 57 Ft |
| SizeTotalText | Under 1/2 Acre |
| ZoningDescription | R-4 |
Rooms
| Level | Type | Length | Width | Dimensions |
|---|---|---|---|---|
| Second Level | 4pc Bathroom | Measurements not available | ||
| Second Level | Bedroom | 10'0'' x 9'9'' | ||
| Second Level | Bedroom | 10'0'' x 11'0'' | ||
| Basement | Recreation Room | 20'0'' x 15'0'' | ||
| Main Level | Primary Bedroom | 12'0'' x 11'5'' | ||
| Main Level | 4pc Bathroom | Measurements not available | ||
| Main Level | Eat In Kitchen | 15'0'' x 11'9'' | ||
| Main Level | Dining Room | 12'11'' x 11'9'' | ||
| Main Level | Family Room | 15'0'' x 11'0'' |
https://www.realtor.ca/real-estate/28303796/9-dudhope-avenue-cambridge
Interested?
Contact us for more information
Clare Dejong
Salesperson
766 Old Hespeler Rd
Cambridge, Ontario N3H 5L8




























