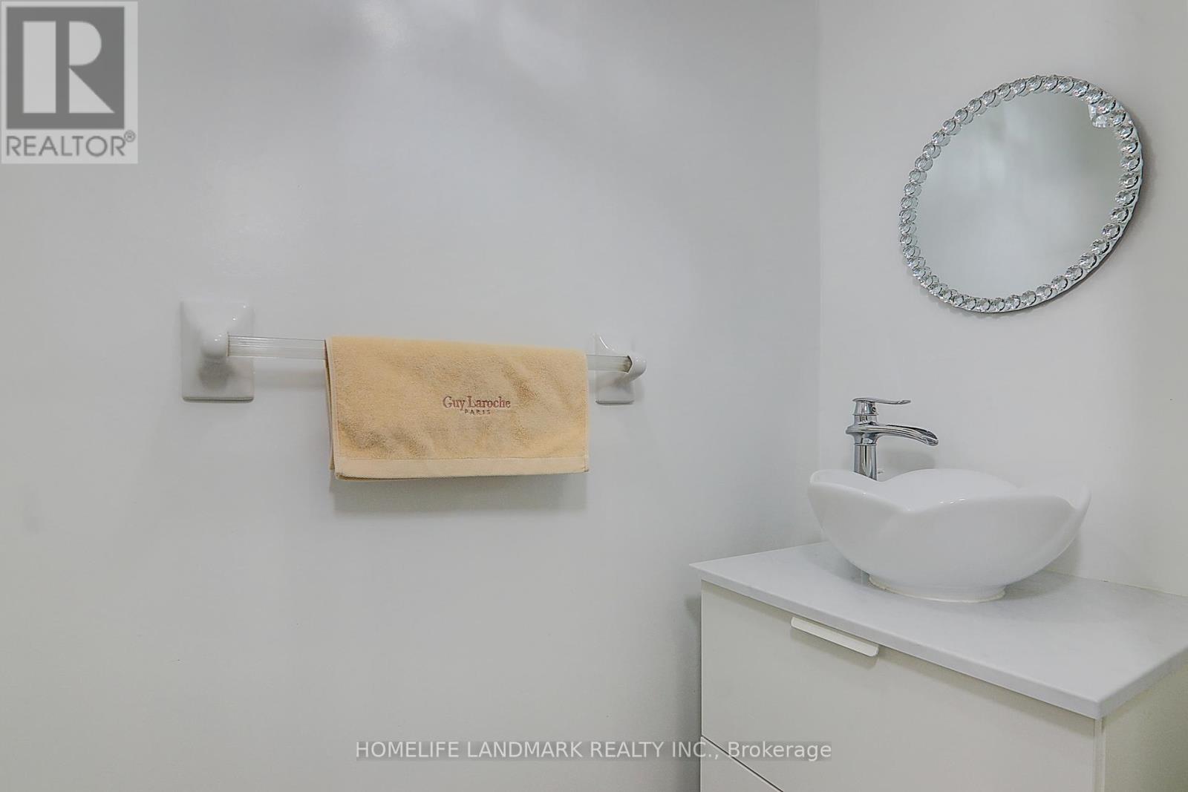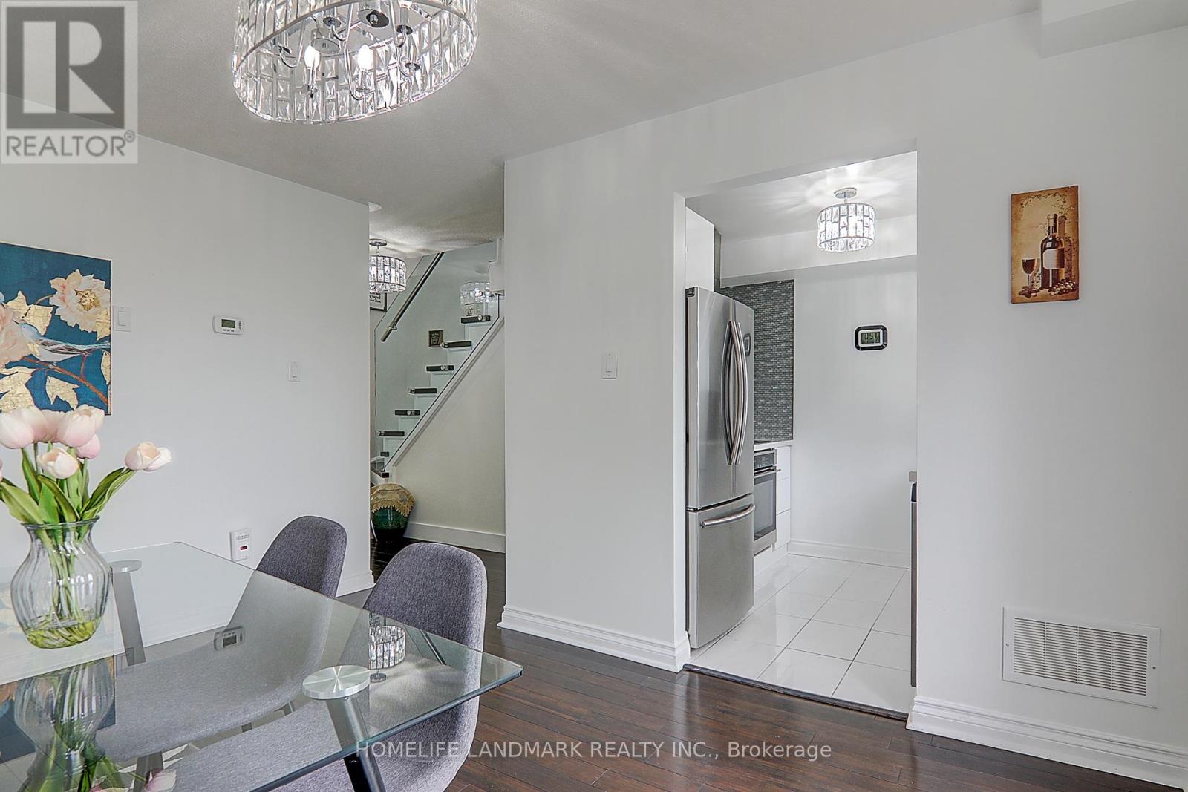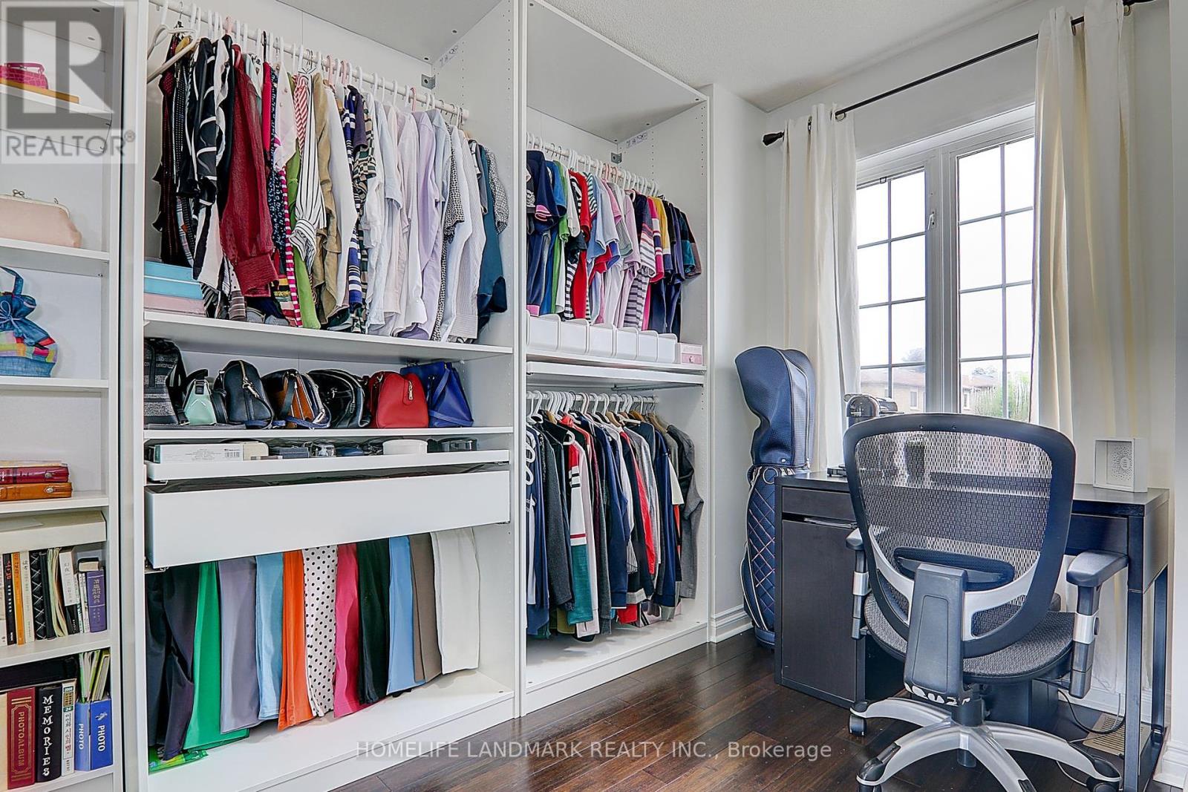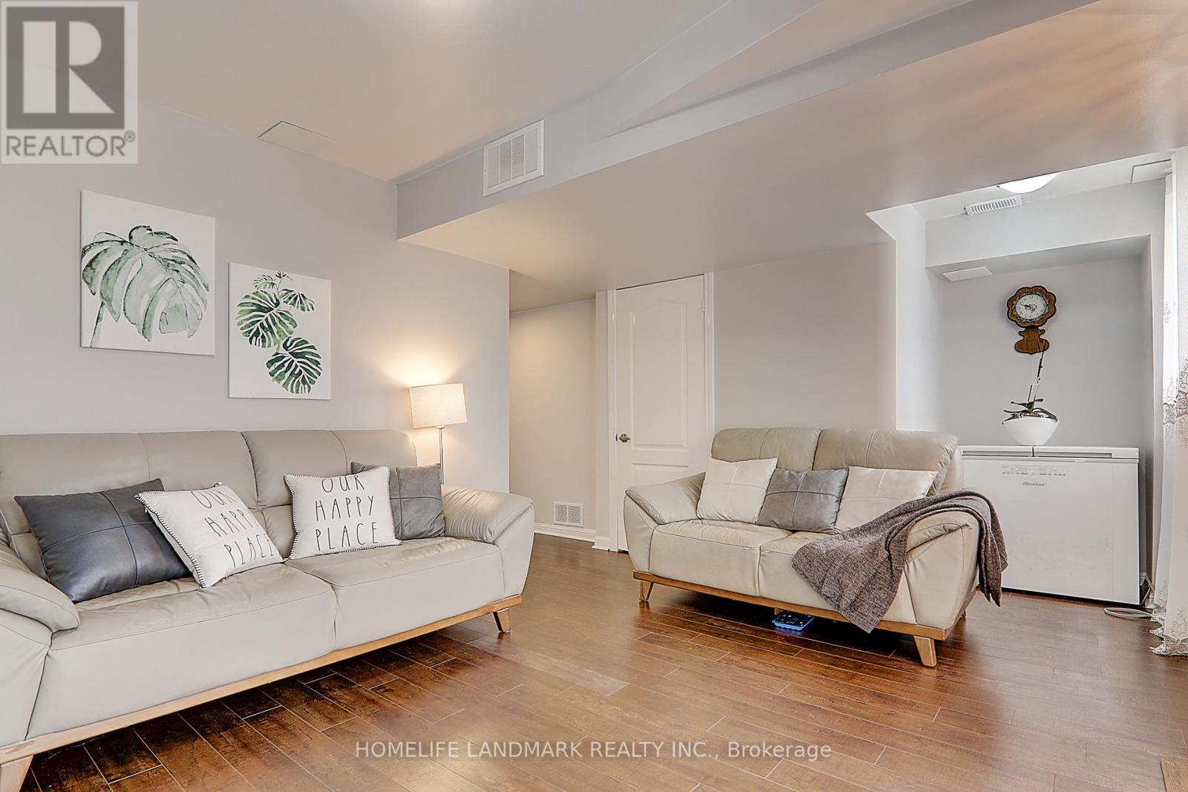9 Natale Court Bradford West Gwillimbury, Ontario L3Z 3B1
3 Bedroom
3 Bathroom
699.9943 - 1099.9909 sqft
Central Air Conditioning
Forced Air
$699,000
Welcome To Your Future Home! End Unit Freehold Townhome. South Facing, Sun filled and No Block View. Located Minutes Away From The Go Station, Schools, Parks And Shops. This stunning residence has undergone exquisite renovations and showcases a contemporary kitchen, an expansive dining area with a balcony access, sleek glass railing, and a finished basement (Extra 405 sqft) direct walk out to the deck. Perfect for hosting social gatherings. (id:61445)
Property Details
| MLS® Number | N12051043 |
| Property Type | Single Family |
| Community Name | Bradford |
| AmenitiesNearBy | Park, Schools, Public Transit |
| ParkingSpaceTotal | 3 |
Building
| BathroomTotal | 3 |
| BedroomsAboveGround | 3 |
| BedroomsTotal | 3 |
| Appliances | Dishwasher, Dryer, Water Heater, Stove, Washer, Window Coverings, Refrigerator |
| BasementDevelopment | Finished |
| BasementFeatures | Walk Out |
| BasementType | N/a (finished) |
| ConstructionStyleAttachment | Attached |
| CoolingType | Central Air Conditioning |
| ExteriorFinish | Brick, Vinyl Siding |
| FlooringType | Tile |
| FoundationType | Unknown |
| HalfBathTotal | 1 |
| HeatingFuel | Natural Gas |
| HeatingType | Forced Air |
| StoriesTotal | 2 |
| SizeInterior | 699.9943 - 1099.9909 Sqft |
| Type | Row / Townhouse |
| UtilityWater | Municipal Water |
Parking
| Garage |
Land
| Acreage | No |
| LandAmenities | Park, Schools, Public Transit |
| Sewer | Sanitary Sewer |
| SizeDepth | 74 Ft ,10 In |
| SizeFrontage | 21 Ft ,8 In |
| SizeIrregular | 21.7 X 74.9 Ft |
| SizeTotalText | 21.7 X 74.9 Ft |
Rooms
| Level | Type | Length | Width | Dimensions |
|---|---|---|---|---|
| Second Level | Primary Bedroom | 5.27 m | 2.75 m | 5.27 m x 2.75 m |
| Second Level | Bedroom 2 | 2.82 m | 2.52 m | 2.82 m x 2.52 m |
| Second Level | Bedroom 3 | 2.73 m | 2.6 m | 2.73 m x 2.6 m |
| Basement | Family Room | 3.94 m | 3.46 m | 3.94 m x 3.46 m |
| Main Level | Kitchen | 2.38 m | 2.31 m | 2.38 m x 2.31 m |
| Main Level | Dining Room | 4.08 m | 2.81 m | 4.08 m x 2.81 m |
Interested?
Contact us for more information
Cherry Bian
Salesperson
Homelife Landmark Realty Inc.
7240 Woodbine Ave Unit 103
Markham, Ontario L3R 1A4
7240 Woodbine Ave Unit 103
Markham, Ontario L3R 1A4

























