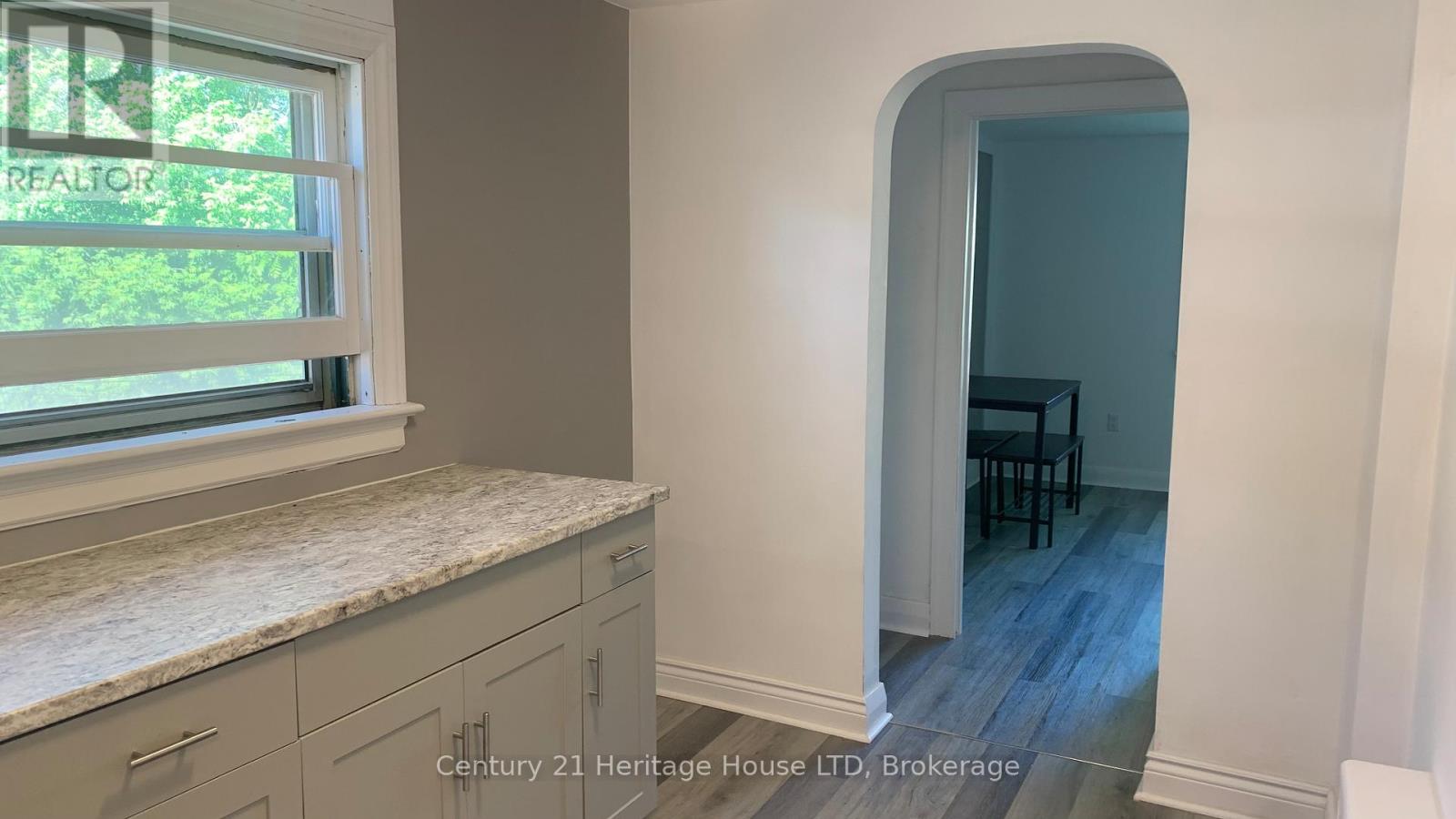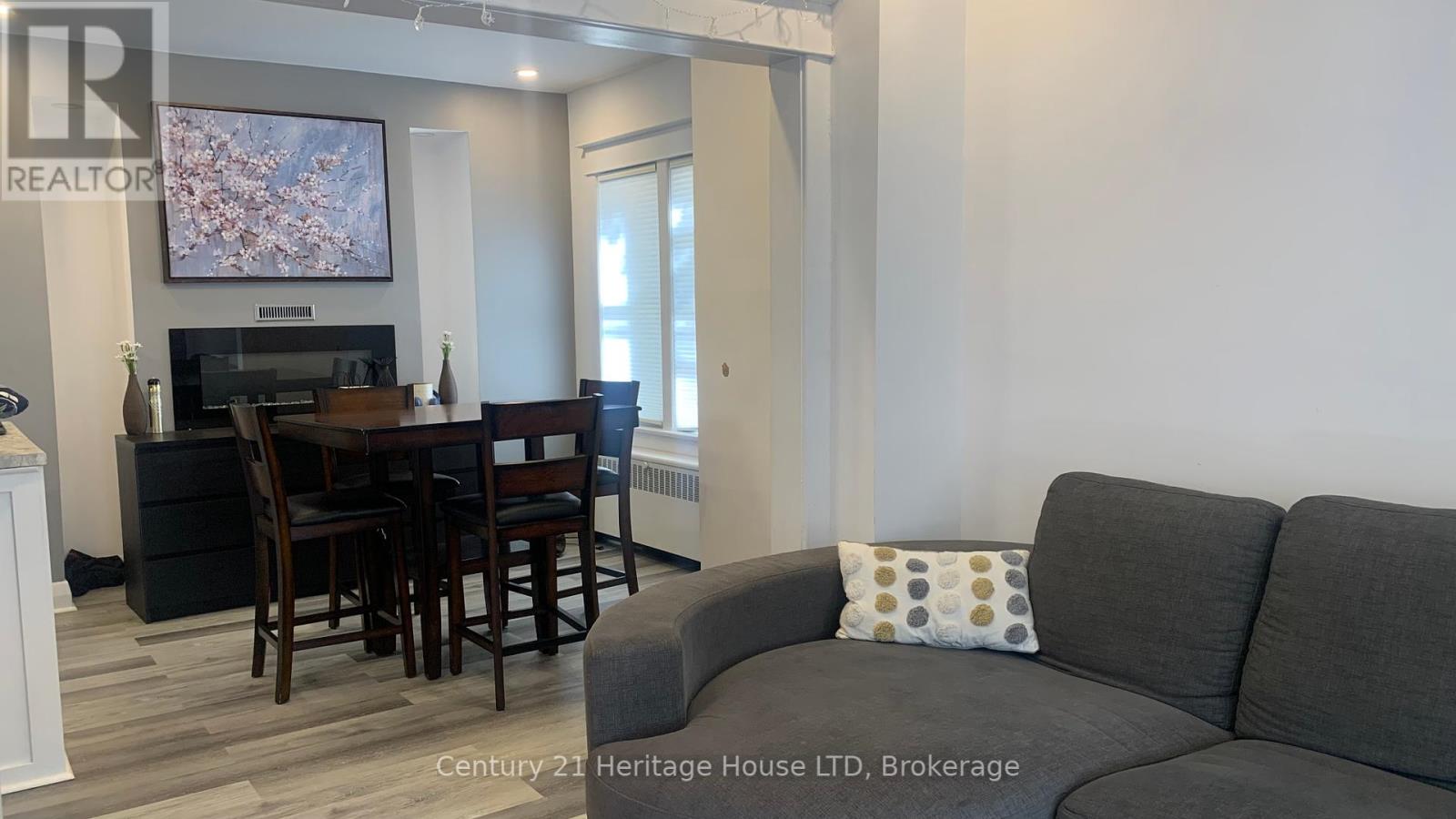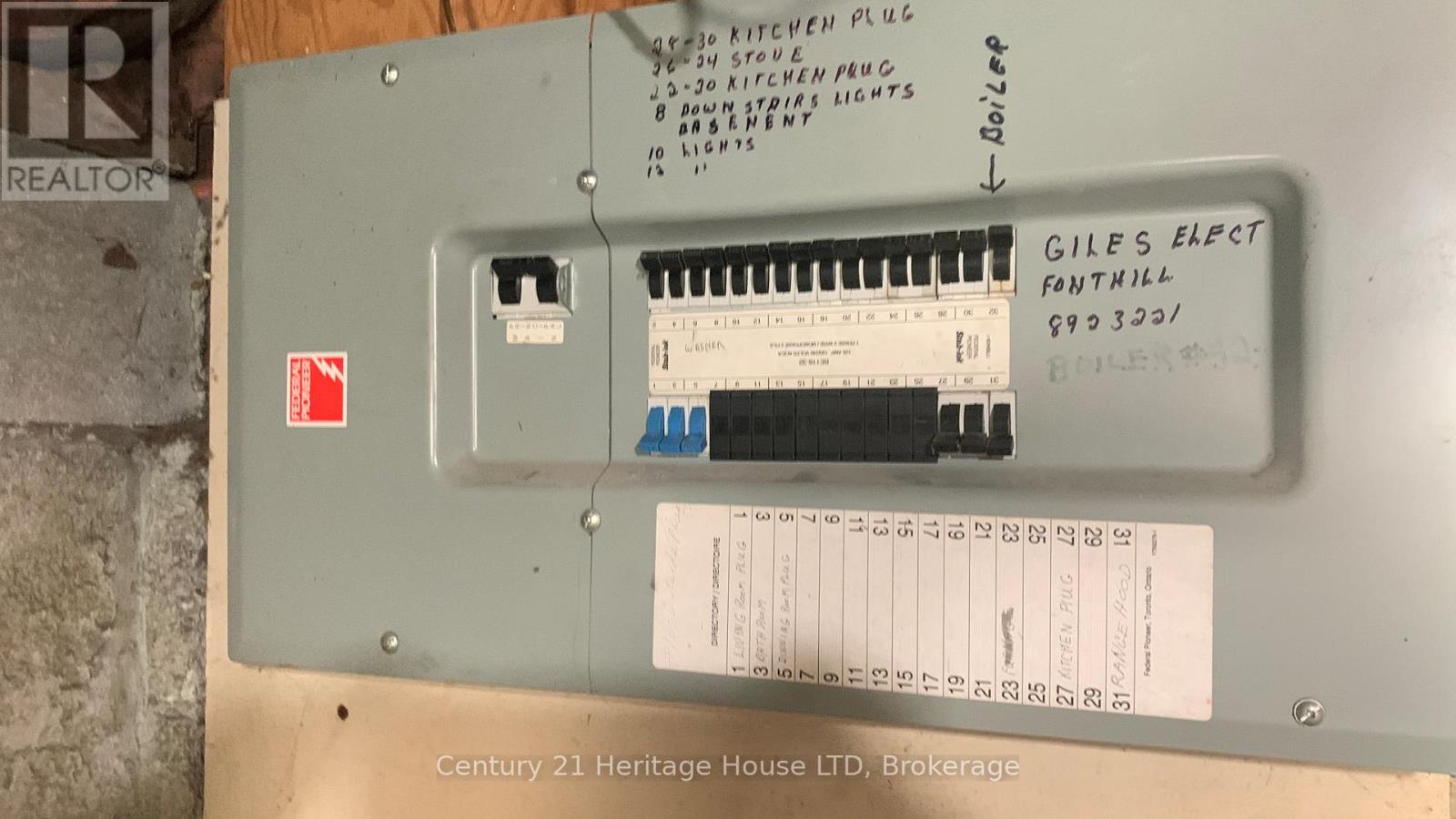90 Margery Road Welland, Ontario L3B 2P8
$499,900
WELCOME TO 90 MARGERY ROAD, THIS UPDATED 4 BR 2 BATH HOME IS VERY VERSATILE. USE AS A SINGLE FAMILY, INLAW SET UP OR AS 2 SEPERATE UNITS. CAN HAVE 2 SEPERATE ENTRANCES, KITCHEN ROUGHED IN ON SECOND FLOOR. STUNNING INTERIOR OPEN CONCEPT DESIGN WITH NEWER KITCHEN CABIENENTS, SUBWAY TILE BACKSPLSH, POT LIGHTS, CUSTOM BLINDS . HIGH END VINYL PLANK FLOORS, STAINLESS STEEL APPLIANCES INCLUDED. NEWER SHINGLES. LOCATION IS CENTRAL MINUTES TO SCHOOLS, WALMART AND THE 406 HWY FOR COMMUTERS. COME TAKE A LOOK PERFECT FOR FIRST TIME BUYERS OR INVESTMENT PROPERTY. (id:61445)
Property Details
| MLS® Number | X11146128 |
| Property Type | Single Family |
| Community Name | 773 - Lincoln/Crowland |
| EquipmentType | Water Heater |
| ParkingSpaceTotal | 1 |
| RentalEquipmentType | Water Heater |
Building
| BathroomTotal | 2 |
| BedroomsAboveGround | 4 |
| BedroomsTotal | 4 |
| Appliances | Dryer, Refrigerator, Stove, Washer, Window Coverings |
| BasementType | Full |
| ConstructionStyleAttachment | Detached |
| ExteriorFinish | Aluminum Siding |
| FoundationType | Block |
| HeatingFuel | Natural Gas |
| HeatingType | Hot Water Radiator Heat |
| StoriesTotal | 2 |
| SizeInterior | 1099.9909 - 1499.9875 Sqft |
| Type | House |
| UtilityWater | Municipal Water |
Land
| Acreage | No |
| Sewer | Sanitary Sewer |
| SizeDepth | 90 Ft ,7 In |
| SizeFrontage | 30 Ft ,3 In |
| SizeIrregular | 30.3 X 90.6 Ft |
| SizeTotalText | 30.3 X 90.6 Ft|under 1/2 Acre |
| ZoningDescription | Rl2 |
Rooms
| Level | Type | Length | Width | Dimensions |
|---|---|---|---|---|
| Second Level | Bedroom | 3.73 m | 2.82 m | 3.73 m x 2.82 m |
| Second Level | Bedroom | 5.16 m | 4.29 m | 5.16 m x 4.29 m |
| Second Level | Bedroom | 2.97 m | 2 m | 2.97 m x 2 m |
| Second Level | Den | 3.25 m | 2.21 m | 3.25 m x 2.21 m |
| Second Level | Bathroom | 2.1 m | 2.8 m | 2.1 m x 2.8 m |
| Main Level | Kitchen | 4.2 m | 2.13 m | 4.2 m x 2.13 m |
| Ground Level | Living Room | 3.4433 m | 2.89 m | 3.4433 m x 2.89 m |
| Ground Level | Dining Room | 3.38 m | 3.17 m | 3.38 m x 3.17 m |
| Ground Level | Primary Bedroom | 4.33 m | 2 m | 4.33 m x 2 m |
| Ground Level | Bathroom | 2.92 m | 1.55 m | 2.92 m x 1.55 m |
Utilities
| Cable | Installed |
| Sewer | Installed |
Interested?
Contact us for more information
Gino Villella
Salesperson
1027 Pelham St,p.o.box 29
Fonthill, Ontario L0S 1E0































