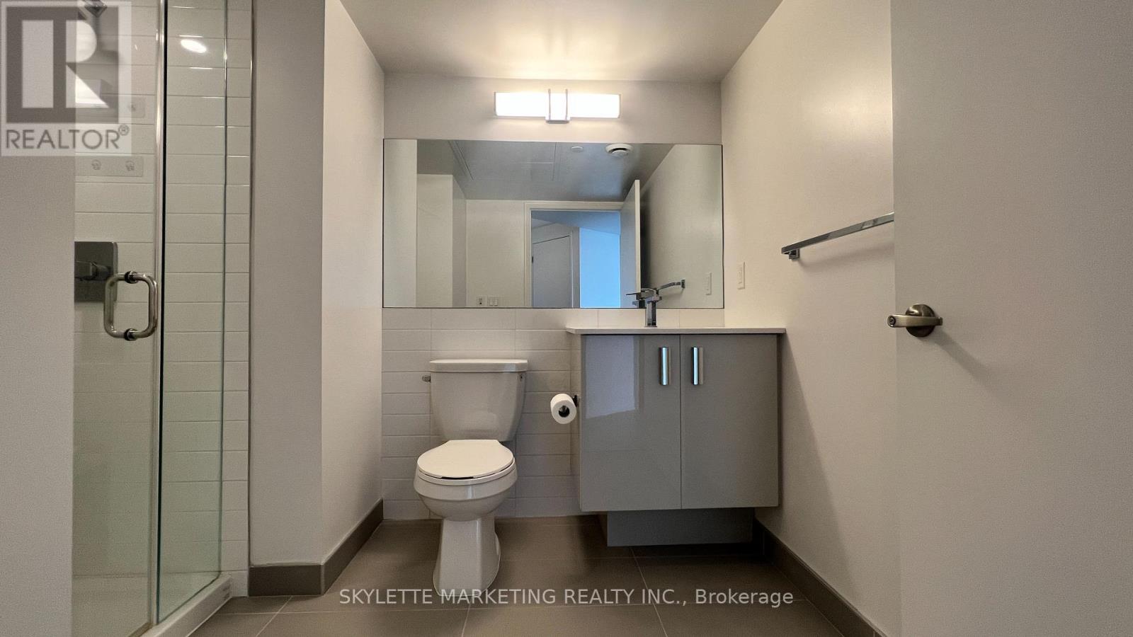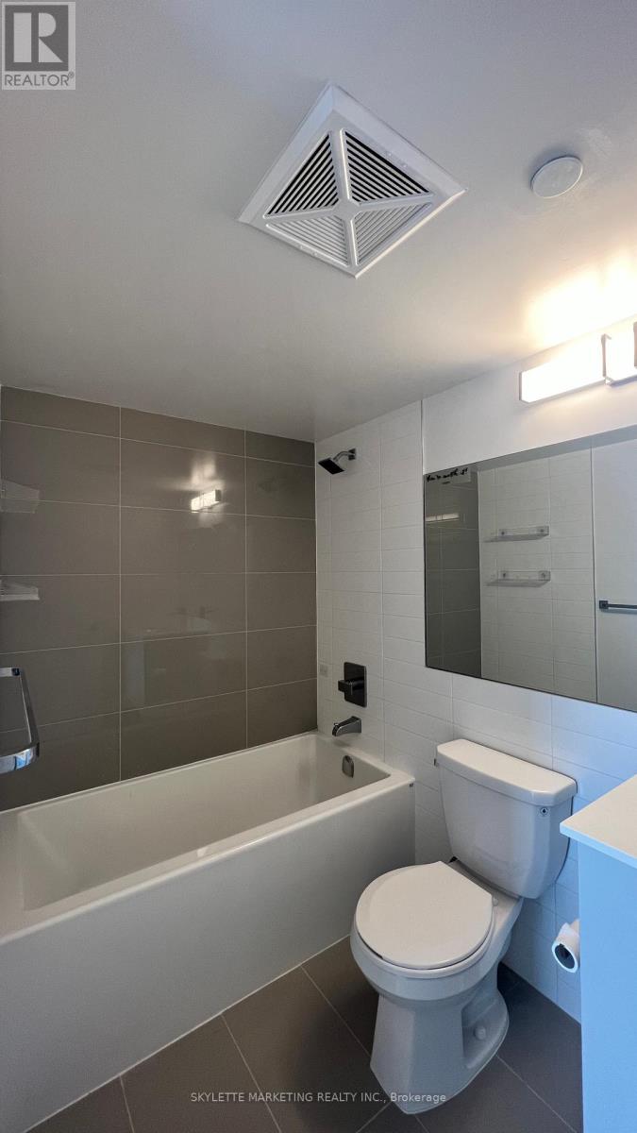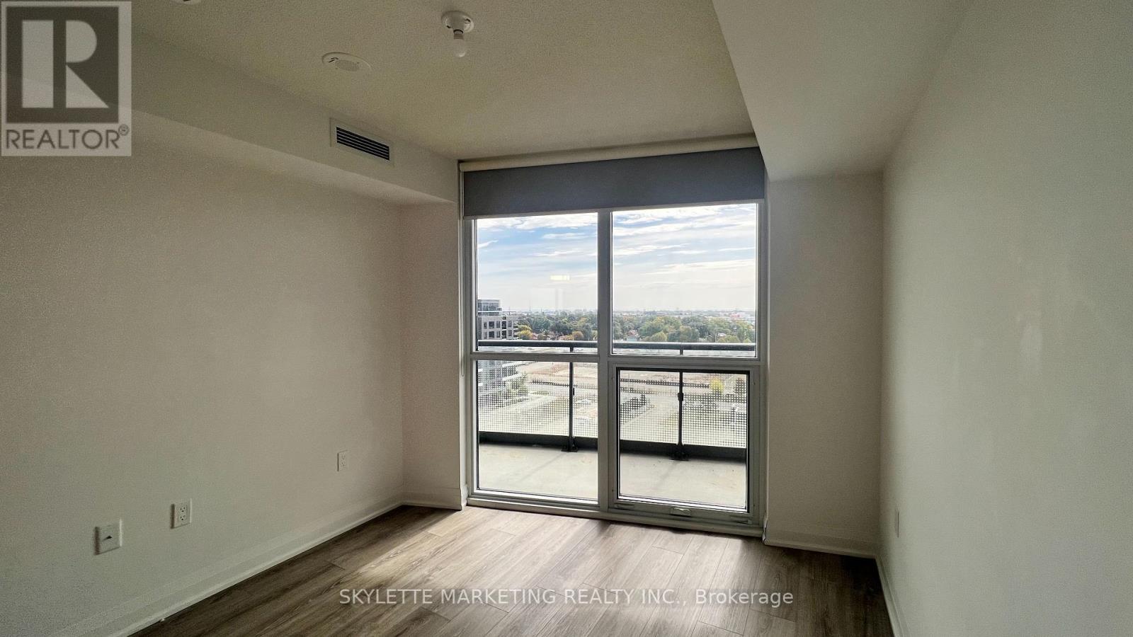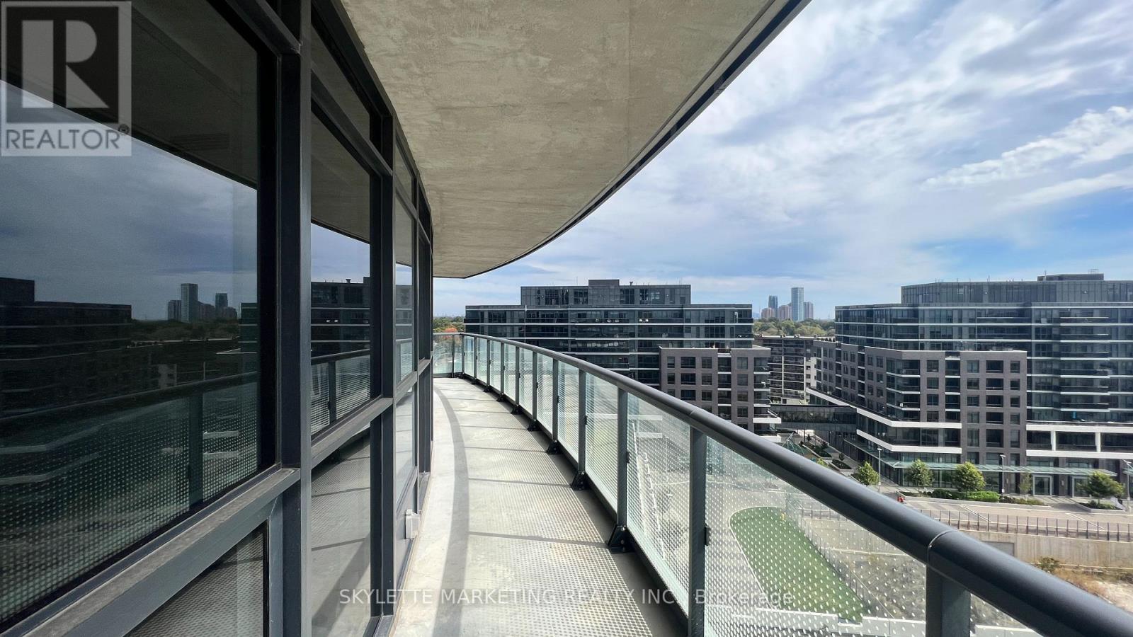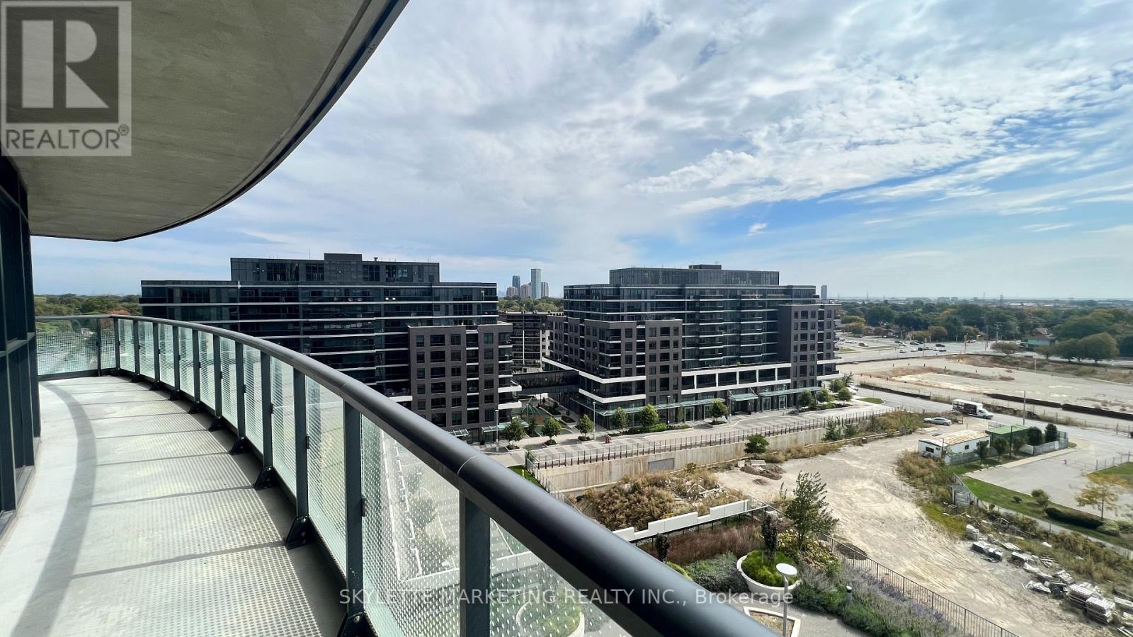908 - 30 Gibbs Road Toronto, Ontario M9B 0E4
$2,950 Monthly
Welcome to this bright and spacious 2-bedroom, 2-bathroom unit offering 782 sq.ft. of interior space plus an oversized 199 sq.ft. balcony perfect for relaxing or entertaining. Parking included! This unit features a highly functional open-concept layout with floor-to-ceiling windows in both bedrooms and the living area, showcasing unobstructed, panoramic views. The split-bedroom design ensures maximum privacy, making it ideal for families, roommates, or working from home. Located just minutes from Kipling and Islington subway stations and with easy access to major highways, commuting is a breeze. You'll love the beautifully designed modern lobby and the convenience of being close to shopping, dining, and everyday essentials. This is city living at its most convenient and most stylish. (id:61445)
Property Details
| MLS® Number | W12070554 |
| Property Type | Single Family |
| Neigbourhood | Islington |
| Community Name | Islington-City Centre West |
| AmenitiesNearBy | Hospital, Park, Public Transit, Schools |
| CommunityFeatures | Pets Not Allowed |
| Features | Balcony, Carpet Free |
| ParkingSpaceTotal | 1 |
Building
| BathroomTotal | 2 |
| BedroomsAboveGround | 2 |
| BedroomsTotal | 2 |
| Age | 0 To 5 Years |
| Amenities | Security/concierge, Exercise Centre, Visitor Parking |
| Appliances | Dishwasher, Freezer, Microwave, Oven, Refrigerator |
| CoolingType | Central Air Conditioning |
| ExteriorFinish | Concrete |
| FlooringType | Wood |
| HeatingFuel | Natural Gas |
| HeatingType | Forced Air |
| SizeInterior | 700 - 799 Sqft |
| Type | Apartment |
Parking
| Underground | |
| Garage |
Land
| Acreage | No |
| LandAmenities | Hospital, Park, Public Transit, Schools |
Rooms
| Level | Type | Length | Width | Dimensions |
|---|---|---|---|---|
| Flat | Living Room | 5.36 m | 4.15 m | 5.36 m x 4.15 m |
| Flat | Dining Room | 5.36 m | 4.15 m | 5.36 m x 4.15 m |
| Flat | Kitchen | 2.47 m | 2.23 m | 2.47 m x 2.23 m |
| Flat | Primary Bedroom | 2.96 m | 3.14 m | 2.96 m x 3.14 m |
| Flat | Bedroom 2 | 2.53 m | 2.87 m | 2.53 m x 2.87 m |
Interested?
Contact us for more information
Joey Wong
Broker of Record
50 Acadia Ave #122
Markham, Ontario L3R 0B3








