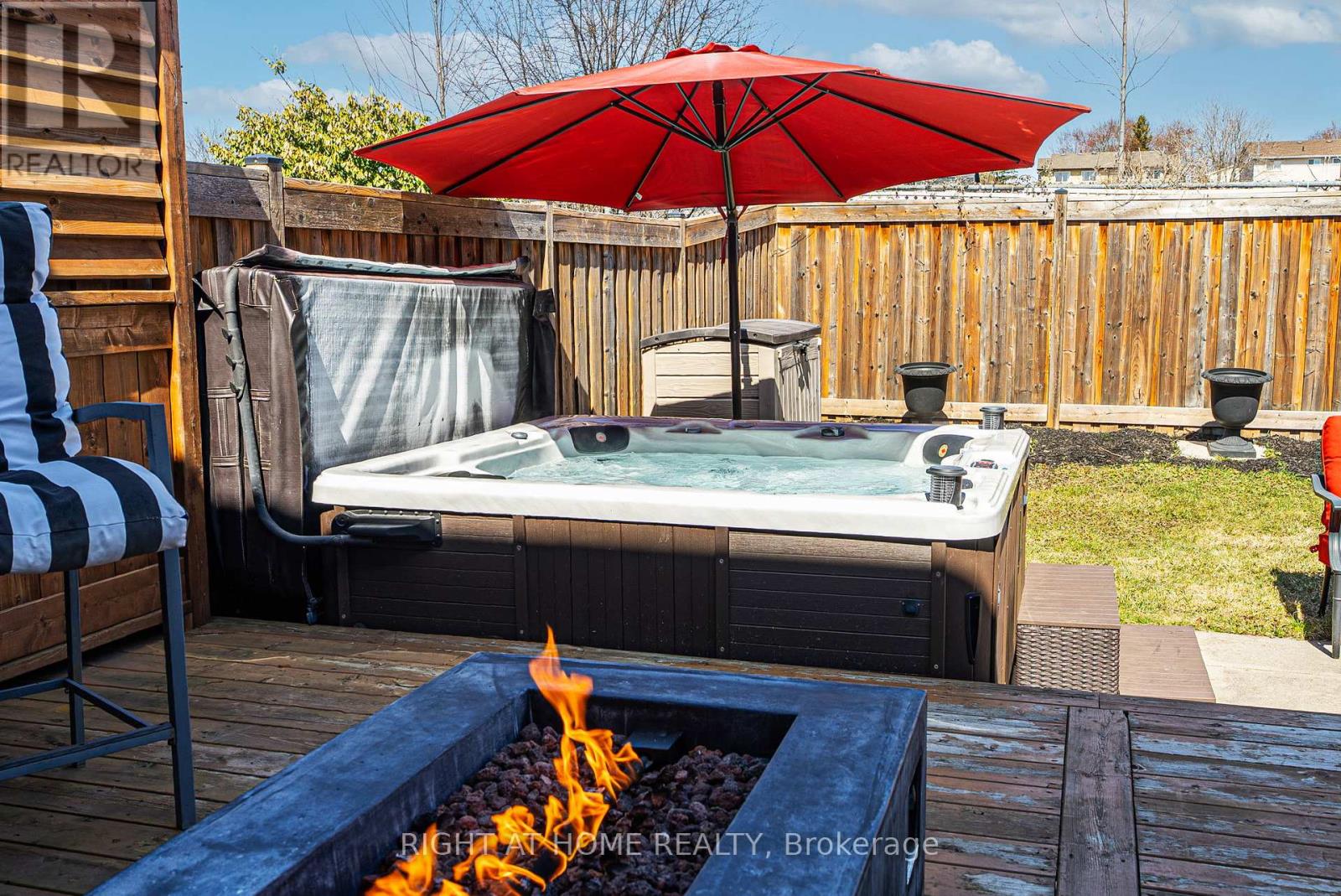911 Gentry Crescent Oshawa, Ontario L1K 1L6
$689,900
Perfect for first time home buyers! This lovely 3 bedroom, 2 bath home with finished basement is located on a quiet crescent in an in-demand north-east Oshawa neighbourhood. Convenient proximity to parks, walking trails, schools, transit, 401 & shopping with no neighbours behind. Walk-out from dining room to the deck which includes a beautiful backward oasis perfect for entertaining. Backyard includes a spacious deck with gas fire table, hot tub, natural gas BBQ with hook up, fully fenced with adjustable privacy screen. Main and upper floors are freshly painted with updated fixtures on main floor. Upstairs boasts 3 spacious bedrooms, an updated bathroom perfect for the growing family. Pride in ownership shines through. This property is move in ready and is looking for its new owners to call it home. (id:61445)
Property Details
| MLS® Number | E12075065 |
| Property Type | Single Family |
| Community Name | Eastdale |
| AmenitiesNearBy | Schools, Public Transit, Hospital |
| ParkingSpaceTotal | 3 |
| Structure | Deck |
Building
| BathroomTotal | 2 |
| BedroomsAboveGround | 3 |
| BedroomsTotal | 3 |
| Appliances | Hot Tub, Dishwasher, Dryer, Stove, Washer, Refrigerator |
| BasementDevelopment | Finished |
| BasementType | N/a (finished) |
| ConstructionStyleAttachment | Attached |
| CoolingType | Central Air Conditioning |
| ExteriorFinish | Brick, Vinyl Siding |
| FlooringType | Carpeted |
| FoundationType | Poured Concrete |
| HalfBathTotal | 1 |
| HeatingFuel | Natural Gas |
| HeatingType | Forced Air |
| StoriesTotal | 2 |
| SizeInterior | 700 - 1100 Sqft |
| Type | Row / Townhouse |
| UtilityWater | Municipal Water |
Parking
| Attached Garage | |
| Garage |
Land
| Acreage | No |
| FenceType | Fenced Yard |
| LandAmenities | Schools, Public Transit, Hospital |
| LandscapeFeatures | Landscaped |
| Sewer | Sanitary Sewer |
| SizeDepth | 103 Ft ,8 In |
| SizeFrontage | 25 Ft ,1 In |
| SizeIrregular | 25.1 X 103.7 Ft |
| SizeTotalText | 25.1 X 103.7 Ft |
Rooms
| Level | Type | Length | Width | Dimensions |
|---|---|---|---|---|
| Second Level | Bedroom | 4.65 m | 2.95 m | 4.65 m x 2.95 m |
| Second Level | Bedroom 2 | 2.89 m | 2.82 m | 2.89 m x 2.82 m |
| Second Level | Bedroom 3 | 3.54 m | 2.77 m | 3.54 m x 2.77 m |
| Basement | Recreational, Games Room | 5.77 m | 3.54 m | 5.77 m x 3.54 m |
| Main Level | Living Room | 5.18 m | 3.15 m | 5.18 m x 3.15 m |
| Main Level | Kitchen | 4.57 m | 2.5 m | 4.57 m x 2.5 m |
https://www.realtor.ca/real-estate/28150209/911-gentry-crescent-oshawa-eastdale-eastdale
Interested?
Contact us for more information
Emily Field
Salesperson
242 King Street East #1
Oshawa, Ontario L1H 1C7
Sara Dunkerley
Salesperson
242 King Street East #1
Oshawa, Ontario L1H 1C7























