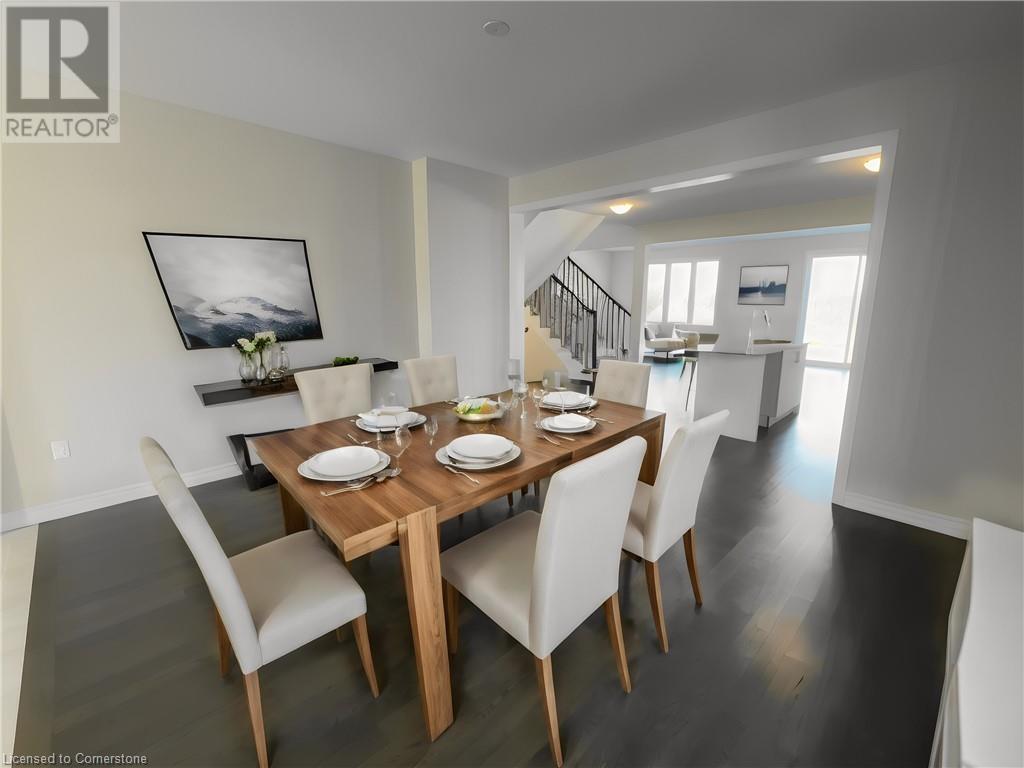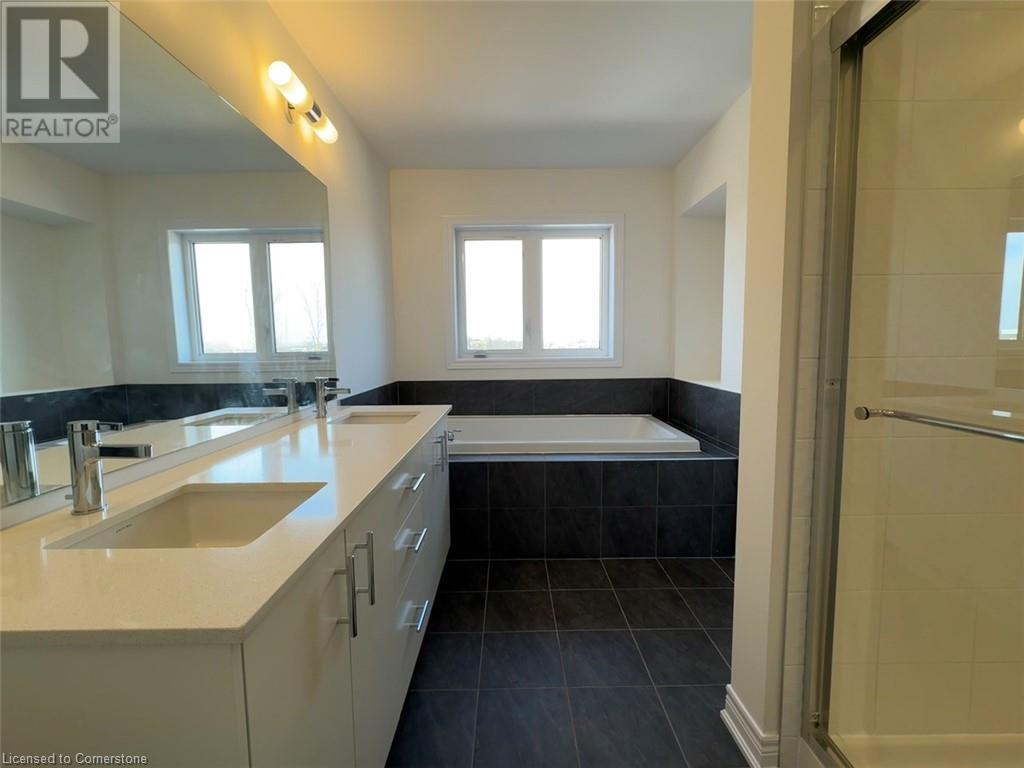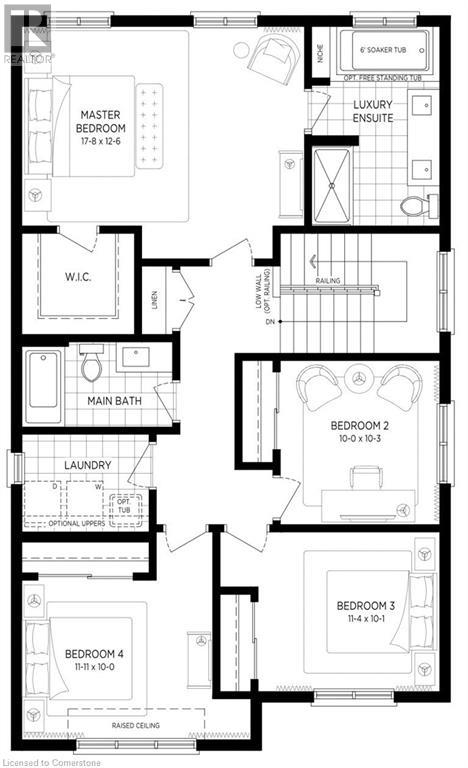92 Starfire Crescent Hamilton, Ontario L8E 0K9
$1,149,000
Welcome to the brand new “The Fifty” in Winona. This beautiful new neighborhood is located minutes frim the QEW, Costco, and Winona Crossing Shopping Centre. In addition, newly added bus routes and Go Station are minutes away as well. Step into your Albion style home today and marvel at the open concept layout. Beautifully designed lower level with separate areas for dining, family and kitchen. Upstairs bedroom with an upgraded luxury en-suite and large walk-in closet. In addition to the Master, there are 3 more bedrooms upstairs, plus bath, plus laundry room. Book your showing today! You won’t want to miss this gem! (id:61445)
Property Details
| MLS® Number | 40702817 |
| Property Type | Single Family |
| AmenitiesNearBy | Beach, Golf Nearby, Hospital, Marina, Public Transit, Schools |
| EquipmentType | Water Heater |
| Features | Conservation/green Belt |
| ParkingSpaceTotal | 3 |
| RentalEquipmentType | Water Heater |
Building
| BathroomTotal | 3 |
| BedroomsAboveGround | 4 |
| BedroomsTotal | 4 |
| Appliances | Dishwasher, Dryer, Refrigerator, Stove, Washer |
| ArchitecturalStyle | 2 Level |
| BasementDevelopment | Unfinished |
| BasementType | Full (unfinished) |
| ConstructedDate | 2024 |
| ConstructionStyleAttachment | Detached |
| CoolingType | Central Air Conditioning |
| ExteriorFinish | Brick, Stone, Stucco |
| FoundationType | Poured Concrete |
| HalfBathTotal | 1 |
| HeatingFuel | Natural Gas |
| HeatingType | Forced Air |
| StoriesTotal | 2 |
| SizeInterior | 2380 Sqft |
| Type | House |
| UtilityWater | Municipal Water |
Parking
| Attached Garage |
Land
| Acreage | No |
| LandAmenities | Beach, Golf Nearby, Hospital, Marina, Public Transit, Schools |
| Sewer | Municipal Sewage System |
| SizeDepth | 98 Ft |
| SizeFrontage | 36 Ft |
| SizeTotalText | Under 1/2 Acre |
| ZoningDescription | R4-36 |
Rooms
| Level | Type | Length | Width | Dimensions |
|---|---|---|---|---|
| Second Level | Laundry Room | 6' x 4' | ||
| Second Level | 3pc Bathroom | Measurements not available | ||
| Second Level | 5pc Bathroom | Measurements not available | ||
| Second Level | Bedroom | 11'4'' x 10'1'' | ||
| Second Level | Bedroom | 10'0'' x 10'3'' | ||
| Second Level | Primary Bedroom | 17'8'' x 12'6'' | ||
| Main Level | Bedroom | 11'11'' x 10'0'' | ||
| Main Level | Foyer | 14'8'' x 10' | ||
| Main Level | 2pc Bathroom | Measurements not available | ||
| Main Level | Family Room | 26'1'' x 12'4'' | ||
| Main Level | Kitchen | 15'6'' x 12'1'' | ||
| Main Level | Dining Room | 14'8'' x 13'2'' |
https://www.realtor.ca/real-estate/27972897/92-starfire-crescent-hamilton
Interested?
Contact us for more information
Sim Singh
Salesperson
1632 Upper James Street
Hamilton, Ontario L9B 1K4
















