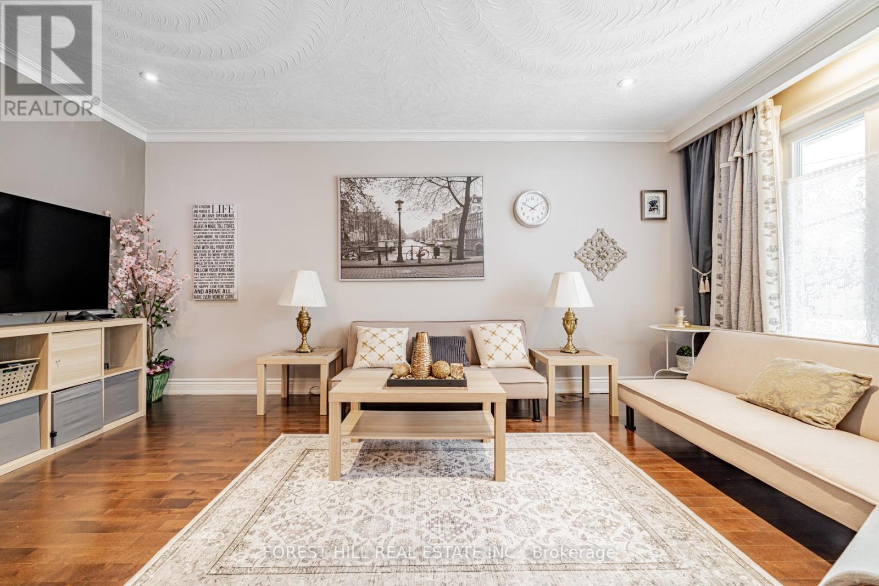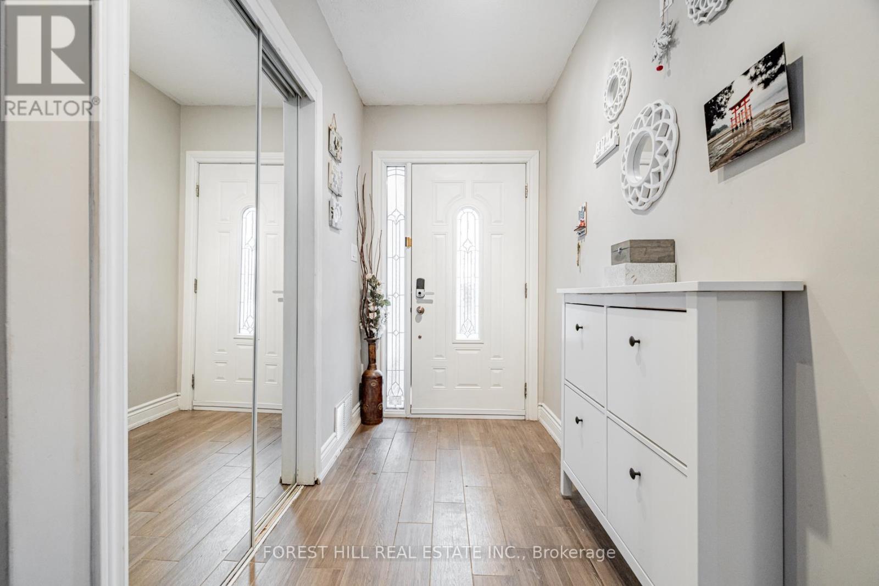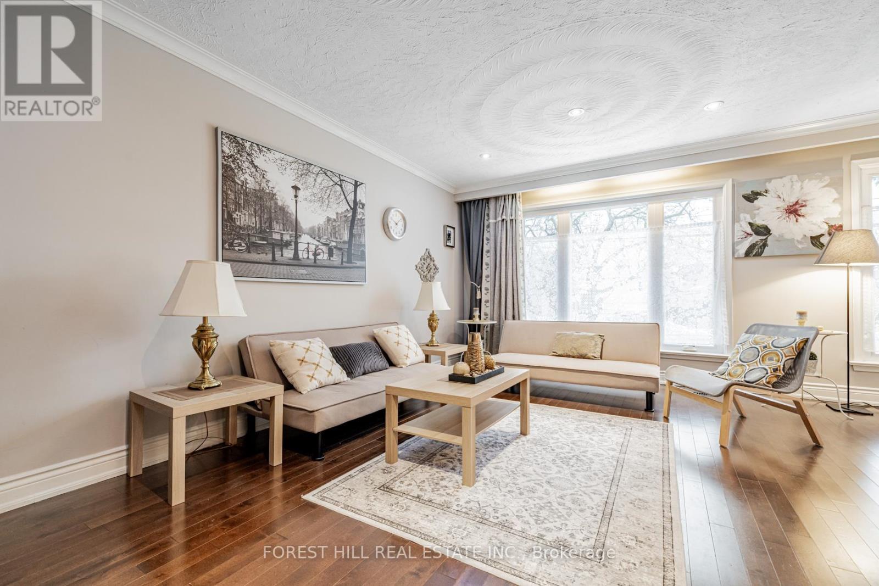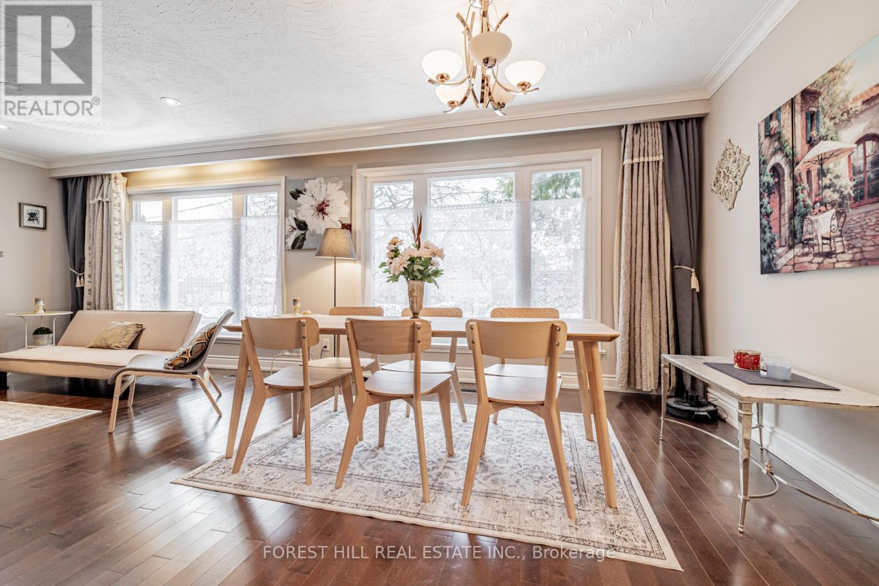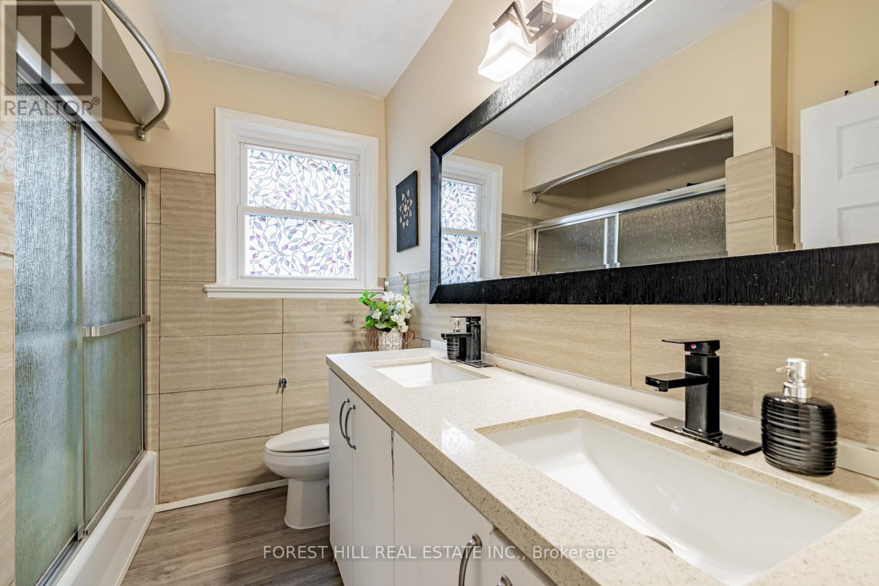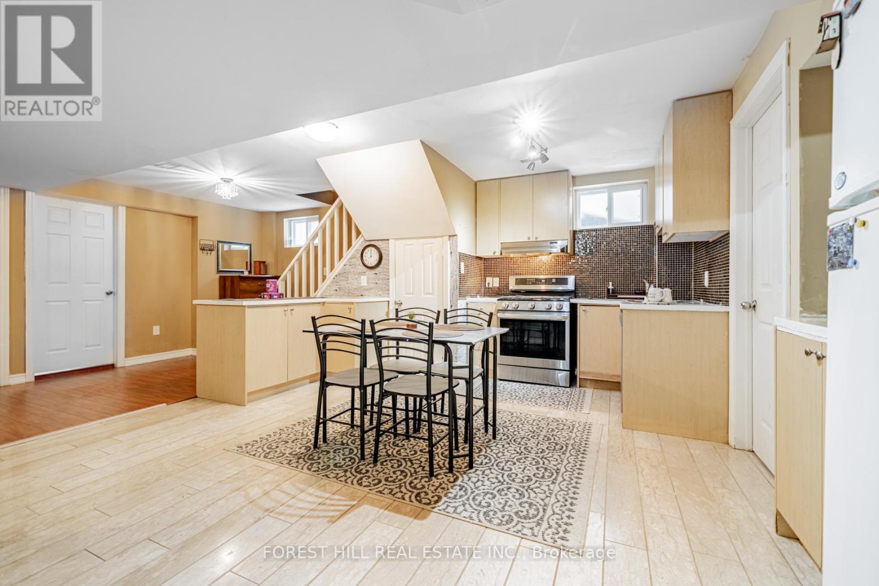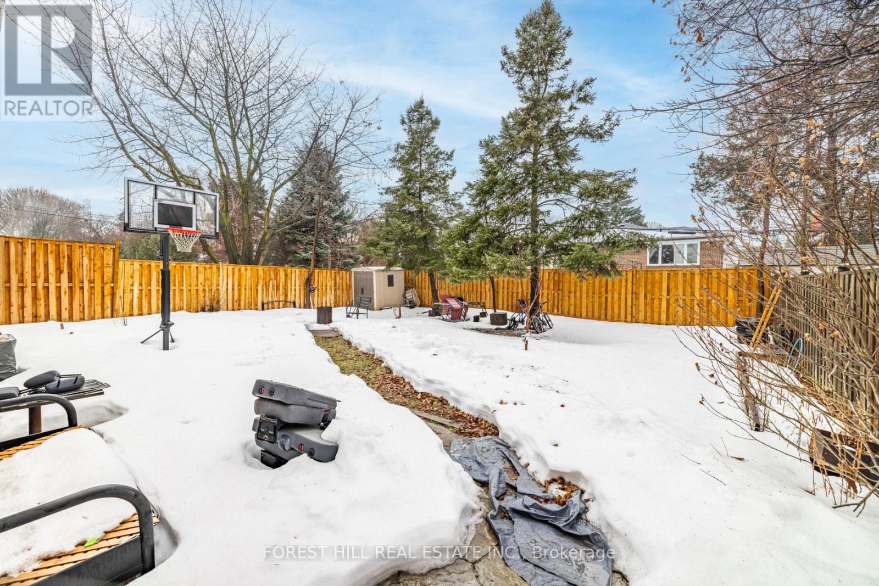926 Willowdale Avenue Toronto, Ontario M2M 3C1
$1,535,000
**Beautifully Renovated**----------***$$$ Spent on Renovations***----------Impressive/Captivating--Open Plan Layout/Stylish Reno'd--------Super Spacious Living/Dining Rooms & Large/Upgraded--Updated Kitchen Combined & Featuring Large windows with Abundant Natural Lighting/Garden View in Living/Dining Room***Elegantly-arranged/Good Size of All Bedrooms--Overlooking Garden-view with Large Windows,Mirrored closet***Separate Entrance to A Large Open Concept Rec Room Includes a Kitchen, Bathroom & 3Bedrooms(Potential----Potential Rental Income Opportunity or Family Entertaining Place)------Eat-In Kitchen Combined with Spaciously arranged, Open Concept/Massive Rec Room, Large with Windows 3Bedrooms & -------TOO MANY TO MENTION TO THE UPGRADED LISTS------Newer Furnace,Newer Elec Panel,newer Ele Sub-panel for the Basement,Newer Kit(Main),Newer Appl,Newer Countertop,Newer Backsplash,Extra Kit with Appl(Basement),Newer Washrooms,Newer Windows,Newer Shingle Roof,Newer Hardwood Floor,Newer Doors & Baseboard,Newer Trims,Newer Pot Lighting & Chandeliers,Newer Main Entrance Dr,Fenced Private Backyard & More---------Suitable For Families/End-Users Or Investors***Convenient Located To Yonge St,Subway-Shops,Parks & More------Perfectly Move-In Condition Home (id:61445)
Property Details
| MLS® Number | C12006508 |
| Property Type | Single Family |
| Community Name | Newtonbrook East |
| AmenitiesNearBy | Park, Place Of Worship, Schools |
| CommunityFeatures | Community Centre |
| ParkingSpaceTotal | 5 |
Building
| BathroomTotal | 2 |
| BedroomsAboveGround | 3 |
| BedroomsBelowGround | 3 |
| BedroomsTotal | 6 |
| Appliances | Dishwasher, Dryer, Microwave, Refrigerator, Stove, Washer |
| ArchitecturalStyle | Raised Bungalow |
| BasementDevelopment | Finished |
| BasementFeatures | Separate Entrance |
| BasementType | N/a (finished) |
| ConstructionStyleAttachment | Detached |
| CoolingType | Central Air Conditioning |
| ExteriorFinish | Brick |
| FlooringType | Tile, Laminate, Hardwood |
| HeatingFuel | Natural Gas |
| HeatingType | Forced Air |
| StoriesTotal | 1 |
| Type | House |
| UtilityWater | Municipal Water |
Parking
| Attached Garage | |
| Garage |
Land
| Acreage | No |
| FenceType | Fenced Yard |
| LandAmenities | Park, Place Of Worship, Schools |
| Sewer | Sanitary Sewer |
| SizeDepth | 120 Ft |
| SizeFrontage | 50 Ft |
| SizeIrregular | 50 X 120 Ft |
| SizeTotalText | 50 X 120 Ft |
| ZoningDescription | Residential |
Rooms
| Level | Type | Length | Width | Dimensions |
|---|---|---|---|---|
| Basement | Bedroom | 3.71 m | 2.97 m | 3.71 m x 2.97 m |
| Basement | Bedroom | 3.14 m | 2.96 m | 3.14 m x 2.96 m |
| Basement | Laundry Room | Measurements not available | ||
| Basement | Recreational, Games Room | 5.62 m | 4.395 m | 5.62 m x 4.395 m |
| Basement | Kitchen | 4.02 m | 3.6 m | 4.02 m x 3.6 m |
| Basement | Bedroom | 3.92 m | 3 m | 3.92 m x 3 m |
| Main Level | Foyer | Measurements not available | ||
| Main Level | Living Room | 5.378 m | 3.31 m | 5.378 m x 3.31 m |
| Main Level | Dining Room | 3.42 m | 2.97 m | 3.42 m x 2.97 m |
| Main Level | Kitchen | 4.02 m | 3.06 m | 4.02 m x 3.06 m |
| Main Level | Primary Bedroom | 4.58 m | 3.45 m | 4.58 m x 3.45 m |
| Main Level | Bedroom 2 | 3.2 m | 3 m | 3.2 m x 3 m |
| Main Level | Bedroom 3 | 3.4 m | 3 m | 3.4 m x 3 m |
Utilities
| Sewer | Installed |
Interested?
Contact us for more information
Bella Lee
Broker
15 Lesmill Rd Unit 1
Toronto, Ontario M3B 2T3
Chereen Park
Salesperson
15 Lesmill Rd Unit 1
Toronto, Ontario M3B 2T3

