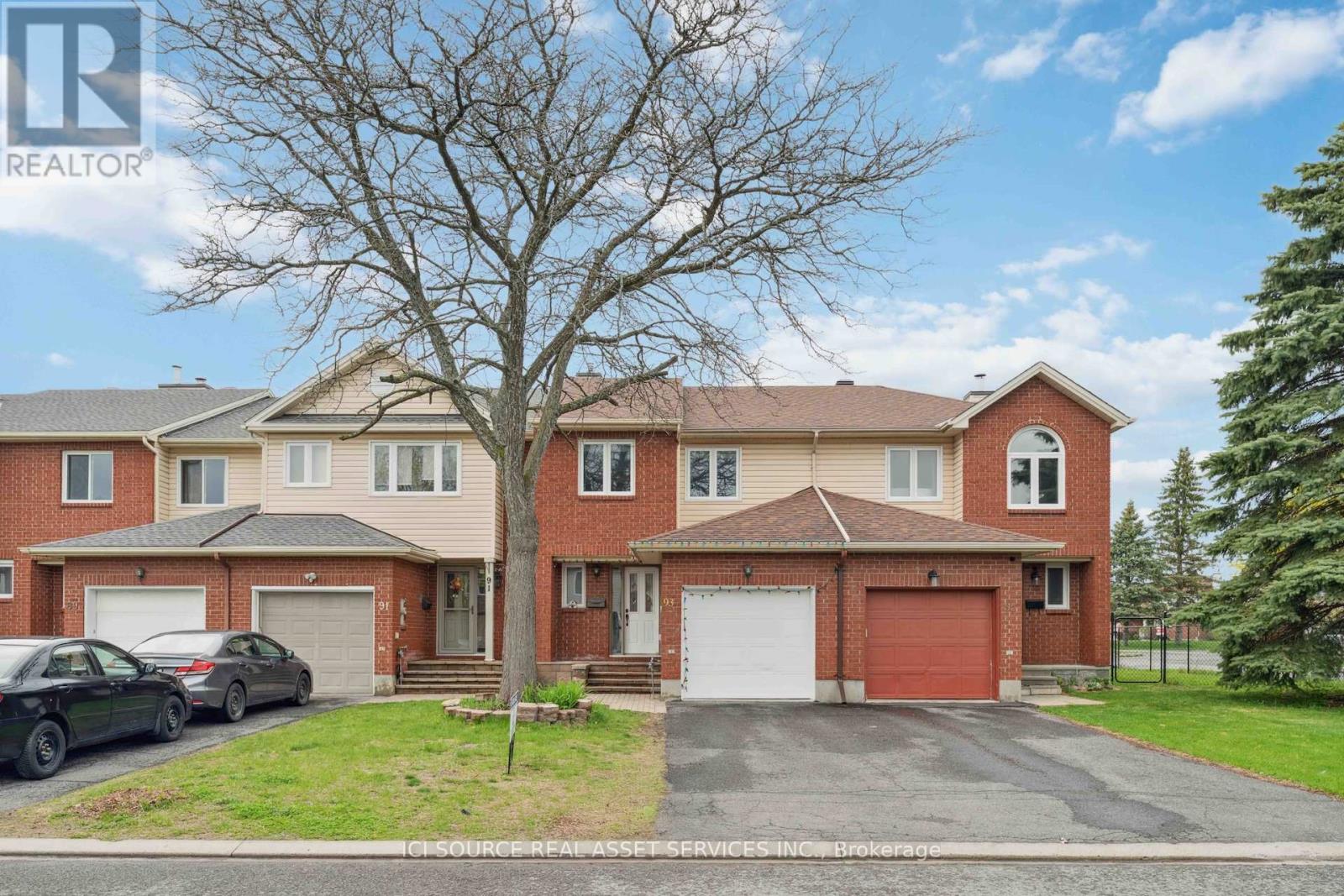3 Bedroom
4 Bathroom
1499.9875 - 1999.983 sqft
Central Air Conditioning
Forced Air
$649,999
Welcome to 93 Cedarock Drive, This attractive 3-bedroom 4 bathroom, 2-storey residence is positioned in the heart of Bridlewood. Embraced by a community of similar family homes nestled in a sought-after neighborhood. With its prime location, you are steps away from great schools, parks, trails, along with access to Metro, Great Canadian Superstore, Walmart, shops, restaurants, and public transit, making it a perfect spot for families and individuals alike. As you step into this home, you are greeted by a welcoming foyer that leads into a formal living area, where large windows flood the space with natural light, providing the ideal ambiance for family gatherings and celebrations. With 3 generously sized bedrooms, including a private primary suite complete with an ensuite bath every family member can enjoy their own personal retreat. Each bedroom features ample closet space and sunlight that enhances the overall warmth of the home. The finished basement adds versatility with a recreation room, and great storage. Don't miss this fantastic opportunity to own a charming, well-maintained home in a thriving community! Roof re-shingled 2016, front steps and porch 2016Stainless steel appliances included Association fee of $100/yr for maintenance of the parkland.*For Additional Property Details Click The Brochure Icon Below* (id:61445)
Property Details
|
MLS® Number
|
X12001105 |
|
Property Type
|
Single Family |
|
Community Name
|
9004 - Kanata - Bridlewood |
|
ParkingSpaceTotal
|
3 |
Building
|
BathroomTotal
|
4 |
|
BedroomsAboveGround
|
3 |
|
BedroomsTotal
|
3 |
|
Appliances
|
Garage Door Opener Remote(s), Water Heater, Water Meter, Water Purifier, Dishwasher, Dryer, Microwave, Stove, Washer |
|
BasementDevelopment
|
Finished |
|
BasementType
|
N/a (finished) |
|
ConstructionStyleAttachment
|
Attached |
|
CoolingType
|
Central Air Conditioning |
|
ExteriorFinish
|
Brick |
|
FoundationType
|
Poured Concrete |
|
HalfBathTotal
|
1 |
|
HeatingFuel
|
Natural Gas |
|
HeatingType
|
Forced Air |
|
StoriesTotal
|
2 |
|
SizeInterior
|
1499.9875 - 1999.983 Sqft |
|
Type
|
Row / Townhouse |
|
UtilityWater
|
Municipal Water |
Parking
Land
|
Acreage
|
No |
|
Sewer
|
Sanitary Sewer |
|
SizeDepth
|
108 Ft ,10 In |
|
SizeFrontage
|
19 Ft ,10 In |
|
SizeIrregular
|
19.9 X 108.9 Ft |
|
SizeTotalText
|
19.9 X 108.9 Ft |
Rooms
| Level |
Type |
Length |
Width |
Dimensions |
|
Second Level |
Bedroom 3 |
3.35 m |
2.59 m |
3.35 m x 2.59 m |
|
Second Level |
Primary Bedroom |
4.32 m |
4.11 m |
4.32 m x 4.11 m |
|
Second Level |
Bedroom 2 |
3.38 m |
3.01 m |
3.38 m x 3.01 m |
|
Basement |
Other |
3.35 m |
2.16 m |
3.35 m x 2.16 m |
|
Basement |
Recreational, Games Room |
4.81 m |
3.41 m |
4.81 m x 3.41 m |
|
Main Level |
Family Room |
4.84 m |
3.1 m |
4.84 m x 3.1 m |
|
Main Level |
Kitchen |
3.96 m |
2.25 m |
3.96 m x 2.25 m |
|
Main Level |
Other |
2.46 m |
1.67 m |
2.46 m x 1.67 m |
|
Main Level |
Dining Room |
3.1 m |
2.74 m |
3.1 m x 2.74 m |
Utilities
|
Cable
|
Installed |
|
Sewer
|
Installed |
https://www.realtor.ca/real-estate/27982050/93-cedarock-drive-ottawa-9004-kanata-bridlewood








