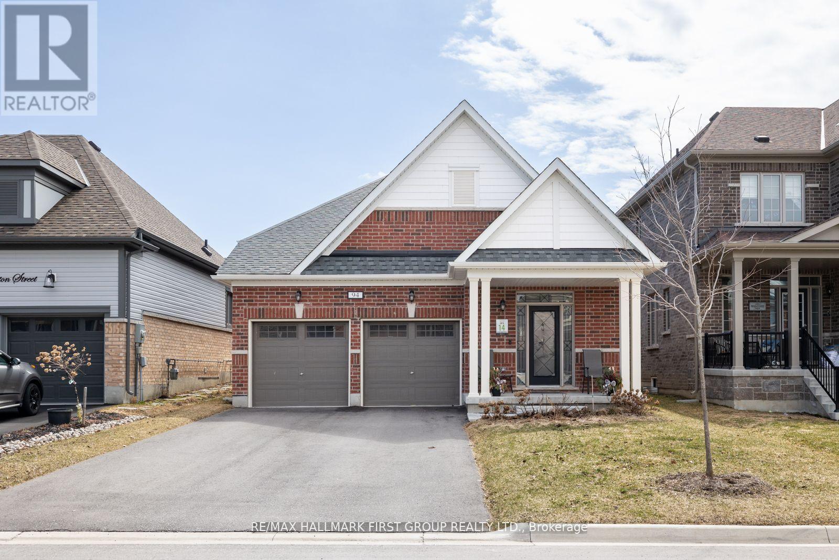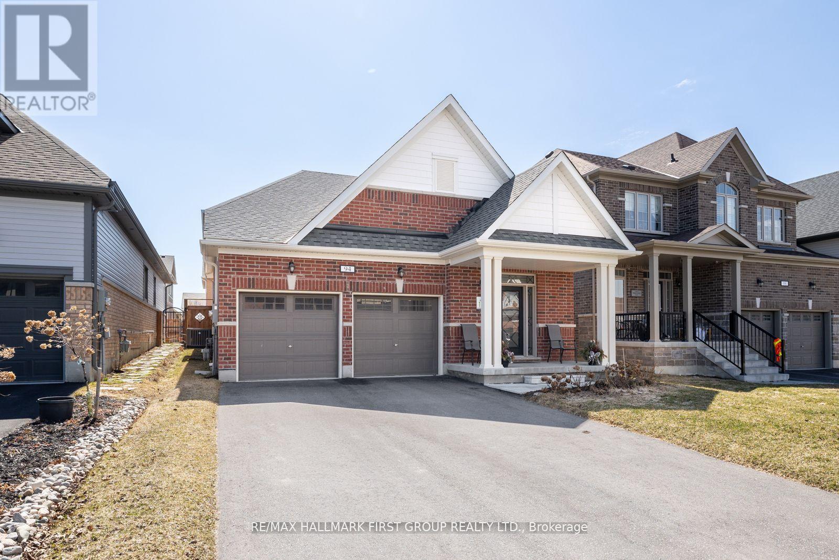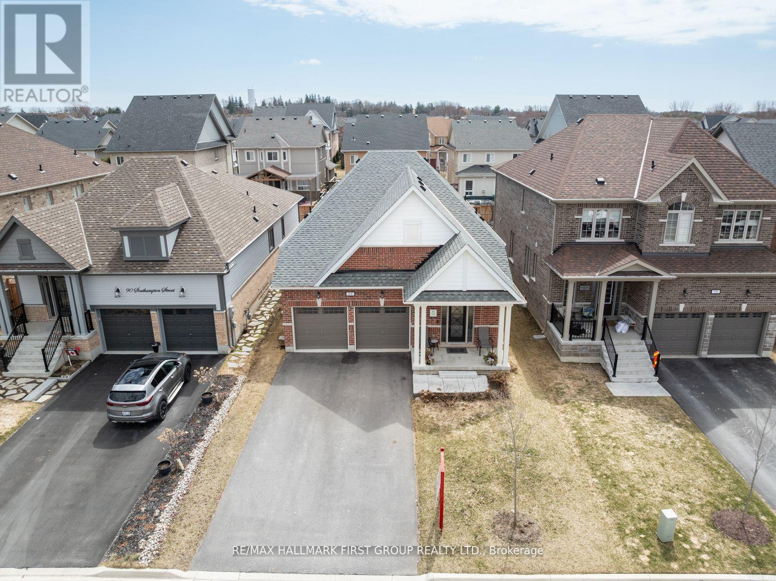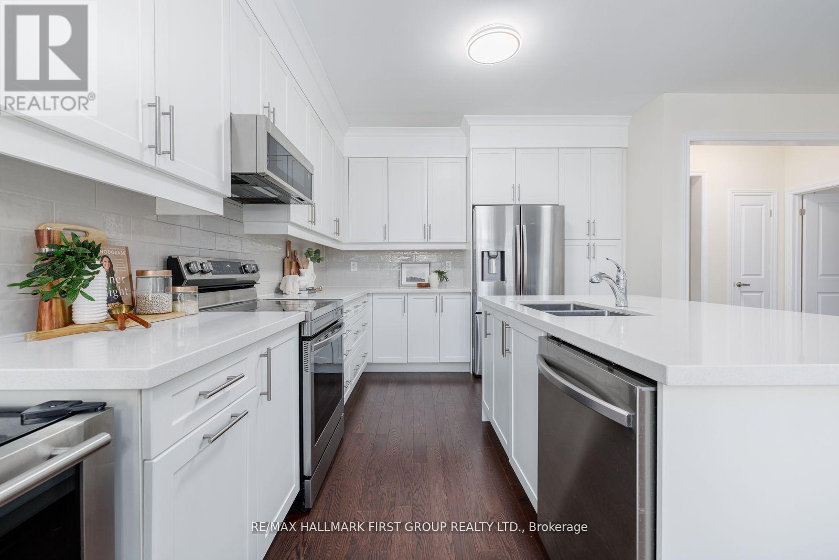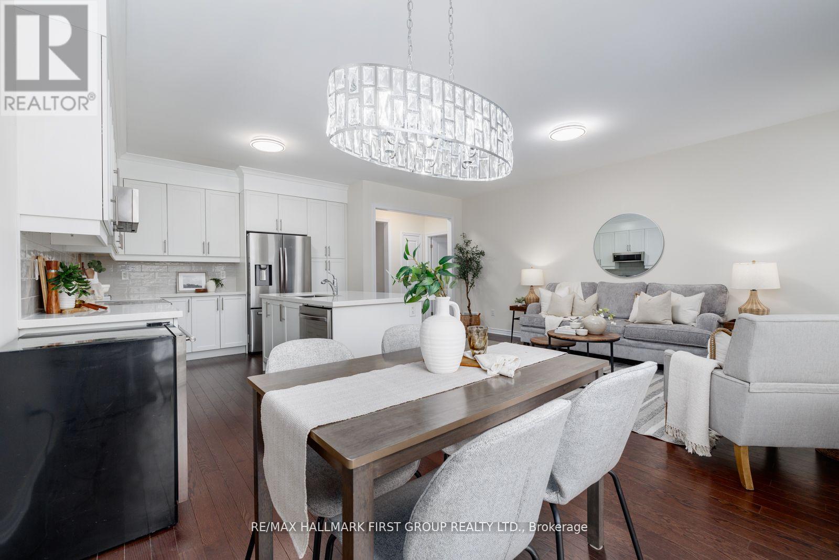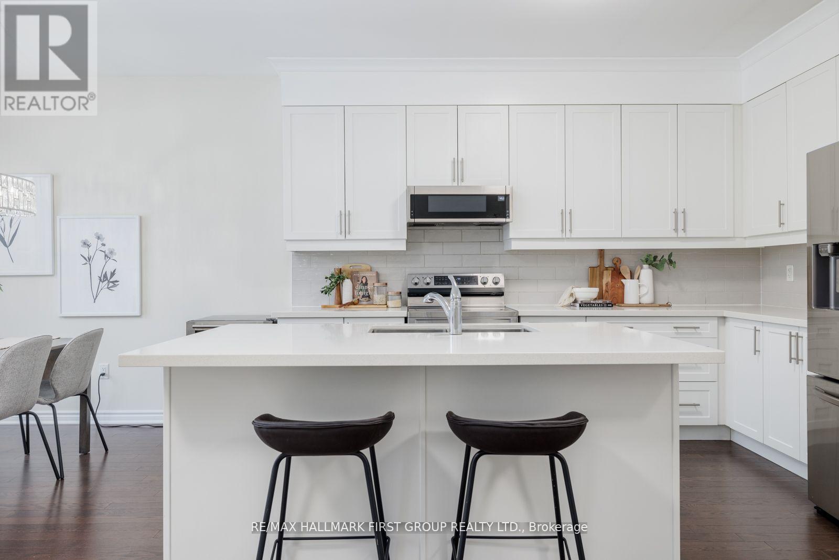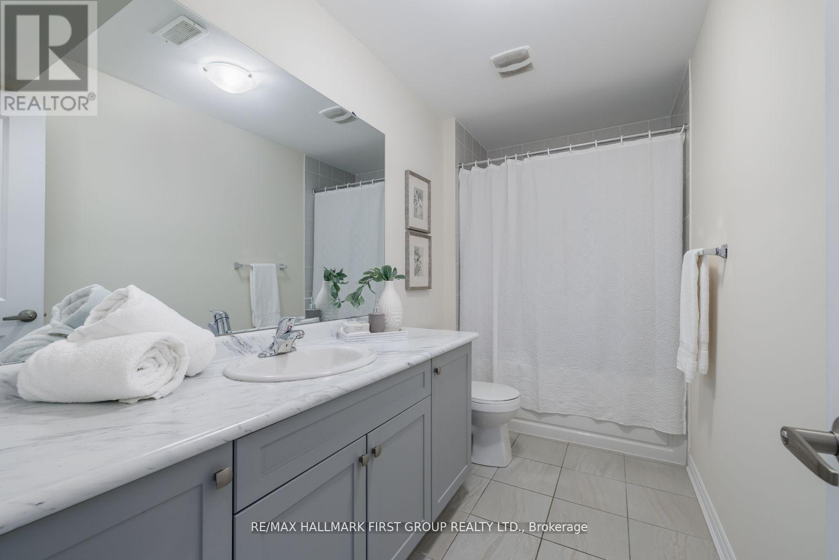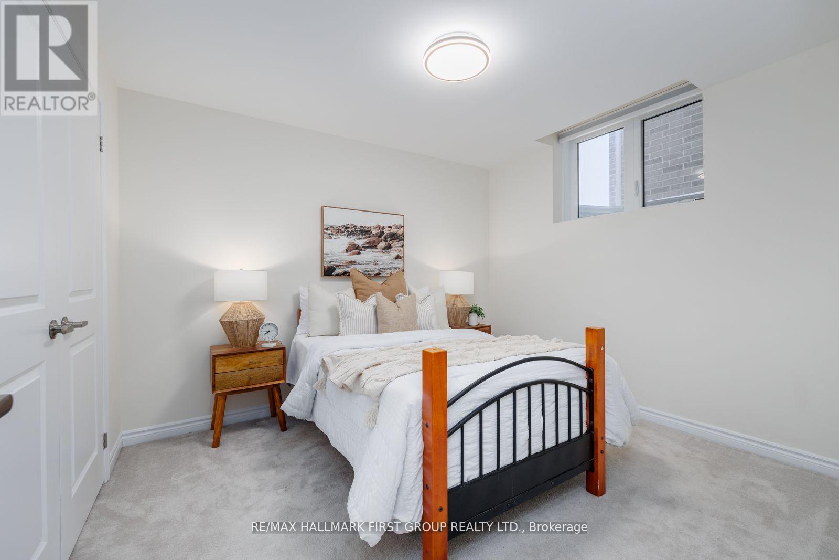94 Southampton Street Scugog, Ontario L9L 2E5
$1,129,000
Welcome to 94 Southampton Street, nestled in the charming Enclaves of Cawkers Creek! This exquisite raised-bungalow (Mayfield model) is just a short stroll from historic downtown Port Perry, where you'll find a wealth of local amenities. Step inside to discover a low-maintenance home with expansive 9ft ceilings throughout the main floor, creating an open and airy atmosphere. The spacious primary bedroom boasts a walk-in closet and a luxurious 5-piece en-suite, offering the perfect retreat. The modern kitchen is a chef's dream, featuring elegant finishes and an open-concept layout that flows seamlessly into the great room and breakfast area, bathed in natural light. A convenient main-floor laundry adds to the ease of living. The 18x20' garage with a high ceiling provides ample space for storage or your vehicles. The beautifully finished basement offers a world of possibilities - ideal for large families, guest rooms, in-law suite, library, gym, or a home office. Outside, you're just minutes from local shopping, restaurants, the waterfront park, marina, schools, hospital, library, and community centers. Enjoy the perfect blend of small-town charm with the convenience of being only 15 minutes from the 407. Don't miss your chance to make this beautiful home your own and start the next chapter of your life! (id:61445)
Property Details
| MLS® Number | E12077498 |
| Property Type | Single Family |
| Community Name | Port Perry |
| ParkingSpaceTotal | 6 |
Building
| BathroomTotal | 3 |
| BedroomsAboveGround | 1 |
| BedroomsBelowGround | 3 |
| BedroomsTotal | 4 |
| Amenities | Fireplace(s) |
| Appliances | Dishwasher, Dryer, Microwave, Range, Stove, Washer, Window Coverings, Refrigerator |
| ArchitecturalStyle | Raised Bungalow |
| BasementDevelopment | Finished |
| BasementType | Full (finished) |
| ConstructionStyleAttachment | Detached |
| CoolingType | Central Air Conditioning |
| ExteriorFinish | Brick |
| FireplacePresent | Yes |
| FoundationType | Poured Concrete |
| HalfBathTotal | 1 |
| HeatingFuel | Natural Gas |
| HeatingType | Forced Air |
| StoriesTotal | 1 |
| SizeInterior | 1100 - 1500 Sqft |
| Type | House |
| UtilityWater | Municipal Water |
Parking
| Garage |
Land
| Acreage | No |
| Sewer | Sanitary Sewer |
| SizeDepth | 111 Ft ,8 In |
| SizeFrontage | 40 Ft ,1 In |
| SizeIrregular | 40.1 X 111.7 Ft |
| SizeTotalText | 40.1 X 111.7 Ft |
| ZoningDescription | Rm3 |
Rooms
| Level | Type | Length | Width | Dimensions |
|---|---|---|---|---|
| Basement | Utility Room | 3.96 m | 1.5 m | 3.96 m x 1.5 m |
| Basement | Recreational, Games Room | 10.82 m | 4.17 m | 10.82 m x 4.17 m |
| Basement | Bedroom 2 | 3.96 m | 3.05 m | 3.96 m x 3.05 m |
| Basement | Bedroom 3 | 3.96 m | 3.05 m | 3.96 m x 3.05 m |
| Basement | Bedroom 4 | 3.45 m | 3.05 m | 3.45 m x 3.05 m |
| Main Level | Kitchen | 2.54 m | 3.76 m | 2.54 m x 3.76 m |
| Main Level | Eating Area | 2.54 m | 3.05 m | 2.54 m x 3.05 m |
| Main Level | Great Room | 5.64 m | 3.3 m | 5.64 m x 3.3 m |
| Main Level | Dining Room | 4.88 m | 3.35 m | 4.88 m x 3.35 m |
| Main Level | Primary Bedroom | 4.88 m | 3.2 m | 4.88 m x 3.2 m |
| Main Level | Laundry Room | 2.18 m | 1.93 m | 2.18 m x 1.93 m |
https://www.realtor.ca/real-estate/28155724/94-southampton-street-scugog-port-perry-port-perry
Interested?
Contact us for more information
Steven Langenhuizen
Salesperson
1154 Kingston Road
Pickering, Ontario L1V 1B4
Adam Reinhard
Salesperson
1154 Kingston Road
Pickering, Ontario L1V 1B4

