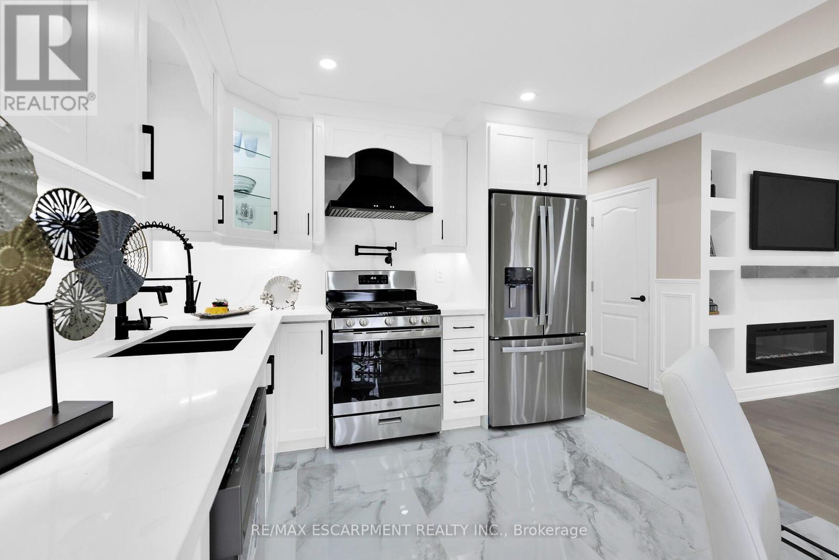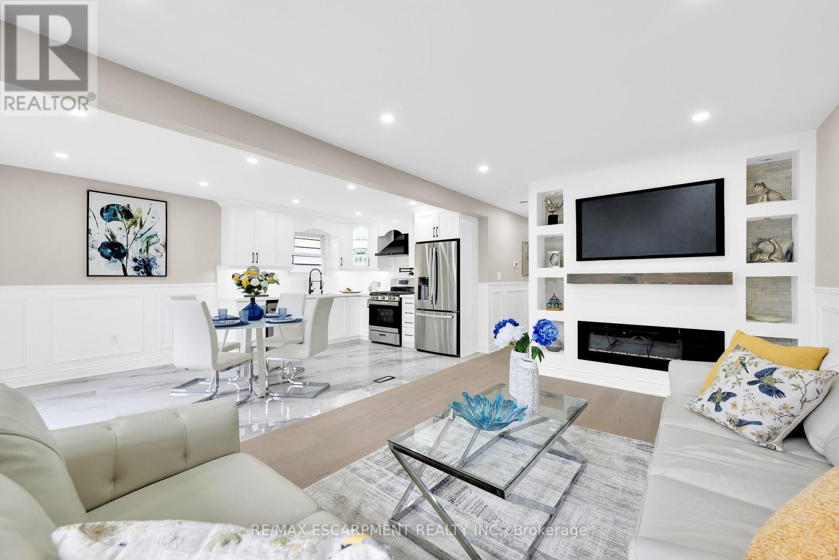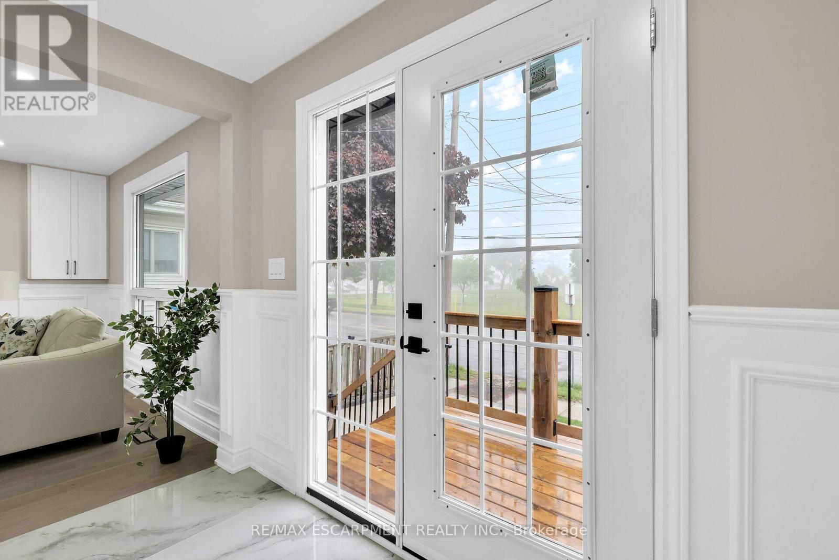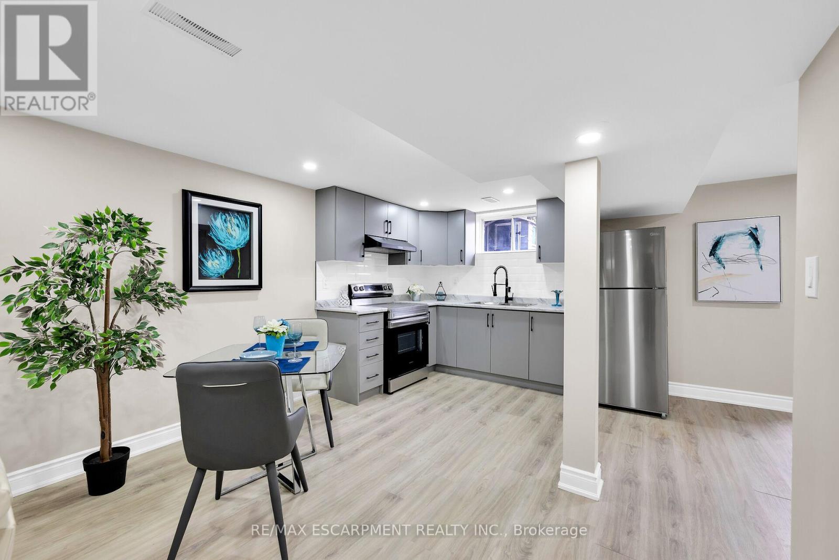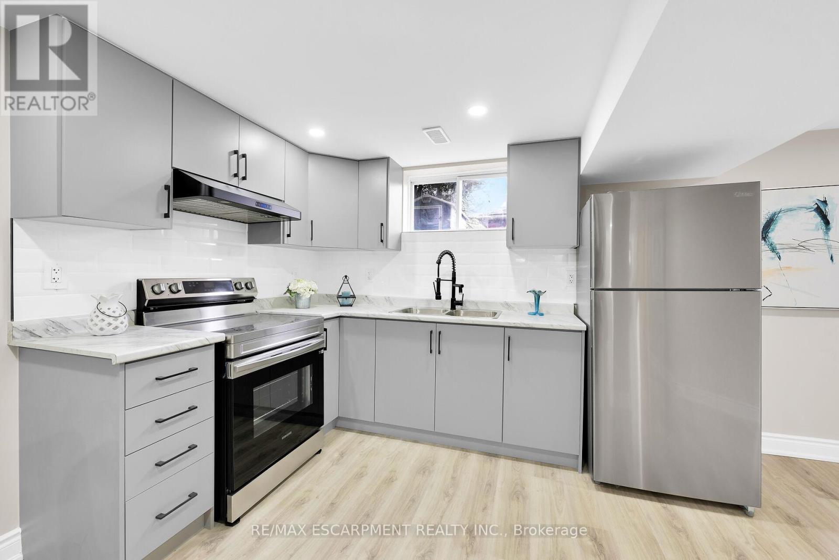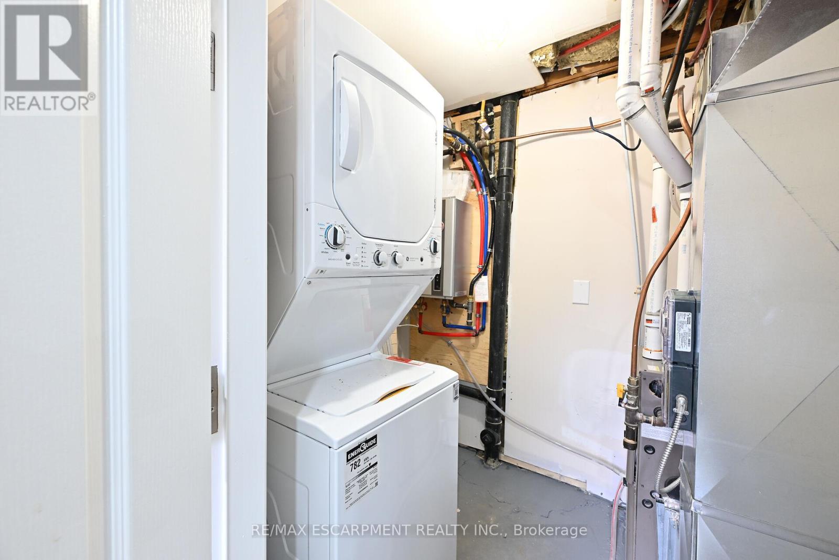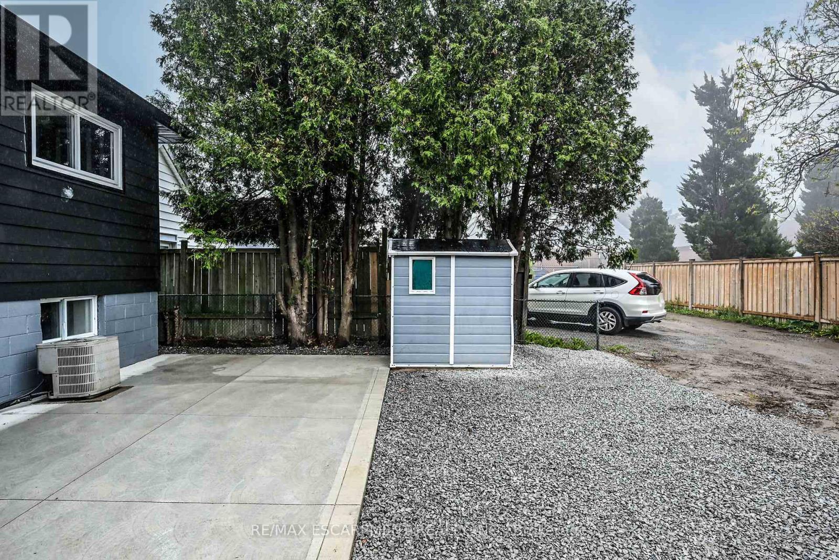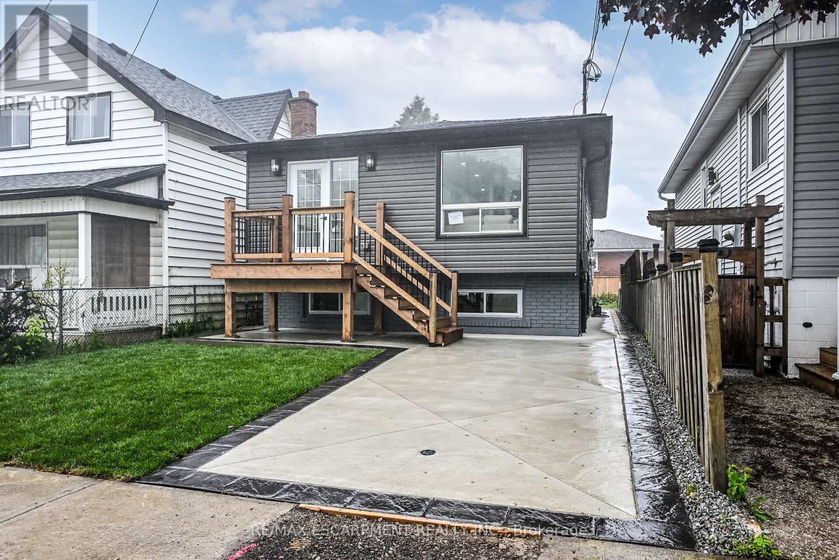944 Concession Street Hamilton, Ontario L8V 1G2
$799,900
**Exceptionally Stunning Legal Duplex Bungalow in a Highly Desirable Neighborhood!** This luxurious home offers incredible value with a thoughtfully designed layout. The main floor features 3 spacious bedrooms and a full bathroom, while the bright and modern legal basement suite includes 2 additional bedrooms, 1 bathroom, and its own **separate laundry**-ideal for extended family or rental income.Recent upgrades include two separate 100 AMP electrical panels, a 1-inch upgraded water line, and brand-new appliances. Enjoy living on a family-friendly street with beautiful escarpment views. Whether you're looking for a forever home or a savvy investment, this property delivers. A clean, responsible tenant occupies the basement unit, paying top market rent. Prime location close to the highway, Mohawk Sports Complex, Mountain Brow, Albion Falls, and more. (id:61445)
Property Details
| MLS® Number | X12181375 |
| Property Type | Single Family |
| Community Name | Raleigh |
| AmenitiesNearBy | Hospital, Park, Place Of Worship, Public Transit |
| EquipmentType | Water Heater |
| Features | Carpet Free |
| ParkingSpaceTotal | 3 |
| RentalEquipmentType | Water Heater |
| Structure | Shed |
| ViewType | View, City View, Mountain View |
Building
| BathroomTotal | 2 |
| BedroomsAboveGround | 3 |
| BedroomsBelowGround | 2 |
| BedroomsTotal | 5 |
| Age | 31 To 50 Years |
| Amenities | Fireplace(s), Separate Electricity Meters |
| Appliances | Water Heater - Tankless, Dishwasher, Dryer, Range, Stove, Washer, Refrigerator |
| ArchitecturalStyle | Raised Bungalow |
| BasementDevelopment | Finished |
| BasementType | Full (finished) |
| ConstructionStyleAttachment | Detached |
| CoolingType | Central Air Conditioning |
| ExteriorFinish | Steel, Vinyl Siding |
| FireProtection | Smoke Detectors |
| FireplacePresent | Yes |
| FoundationType | Block |
| HeatingFuel | Natural Gas |
| HeatingType | Forced Air |
| StoriesTotal | 1 |
| SizeInterior | 700 - 1100 Sqft |
| Type | House |
| UtilityWater | Municipal Water |
Parking
| No Garage |
Land
| Acreage | No |
| LandAmenities | Hospital, Park, Place Of Worship, Public Transit |
| Sewer | Sanitary Sewer |
| SizeDepth | 100 Ft ,2 In |
| SizeFrontage | 30 Ft ,1 In |
| SizeIrregular | 30.1 X 100.2 Ft |
| SizeTotalText | 30.1 X 100.2 Ft |
Rooms
| Level | Type | Length | Width | Dimensions |
|---|---|---|---|---|
| Basement | Bedroom 2 | 4.17 m | 3.07 m | 4.17 m x 3.07 m |
| Basement | Bathroom | 2.52 m | 1.43 m | 2.52 m x 1.43 m |
| Basement | Laundry Room | 1.73 m | 2.34 m | 1.73 m x 2.34 m |
| Basement | Kitchen | 5.91 m | 2.8 m | 5.91 m x 2.8 m |
| Basement | Living Room | 4.66 m | 3.38 m | 4.66 m x 3.38 m |
| Basement | Bedroom | 4.54 m | 2.52 m | 4.54 m x 2.52 m |
| Main Level | Kitchen | 5.63 m | 3.16 m | 5.63 m x 3.16 m |
| Main Level | Living Room | 4.54 m | 3.38 m | 4.54 m x 3.38 m |
| Main Level | Bedroom | 3.96 m | 3.04 m | 3.96 m x 3.04 m |
| Main Level | Bedroom 2 | 3.1 m | 3.04 m | 3.1 m x 3.04 m |
| Main Level | Bedroom 3 | 3.93 m | 3.08 m | 3.93 m x 3.08 m |
| Main Level | Bathroom | 2.25 m | 1.25 m | 2.25 m x 1.25 m |
| Main Level | Laundry Room | 0.94 m | 0.7 m | 0.94 m x 0.7 m |
https://www.realtor.ca/real-estate/28384841/944-concession-street-hamilton-raleigh-raleigh
Interested?
Contact us for more information
Sarbjit Singh
Broker
325 Winterberry Drive #4b
Hamilton, Ontario L8J 0B6








