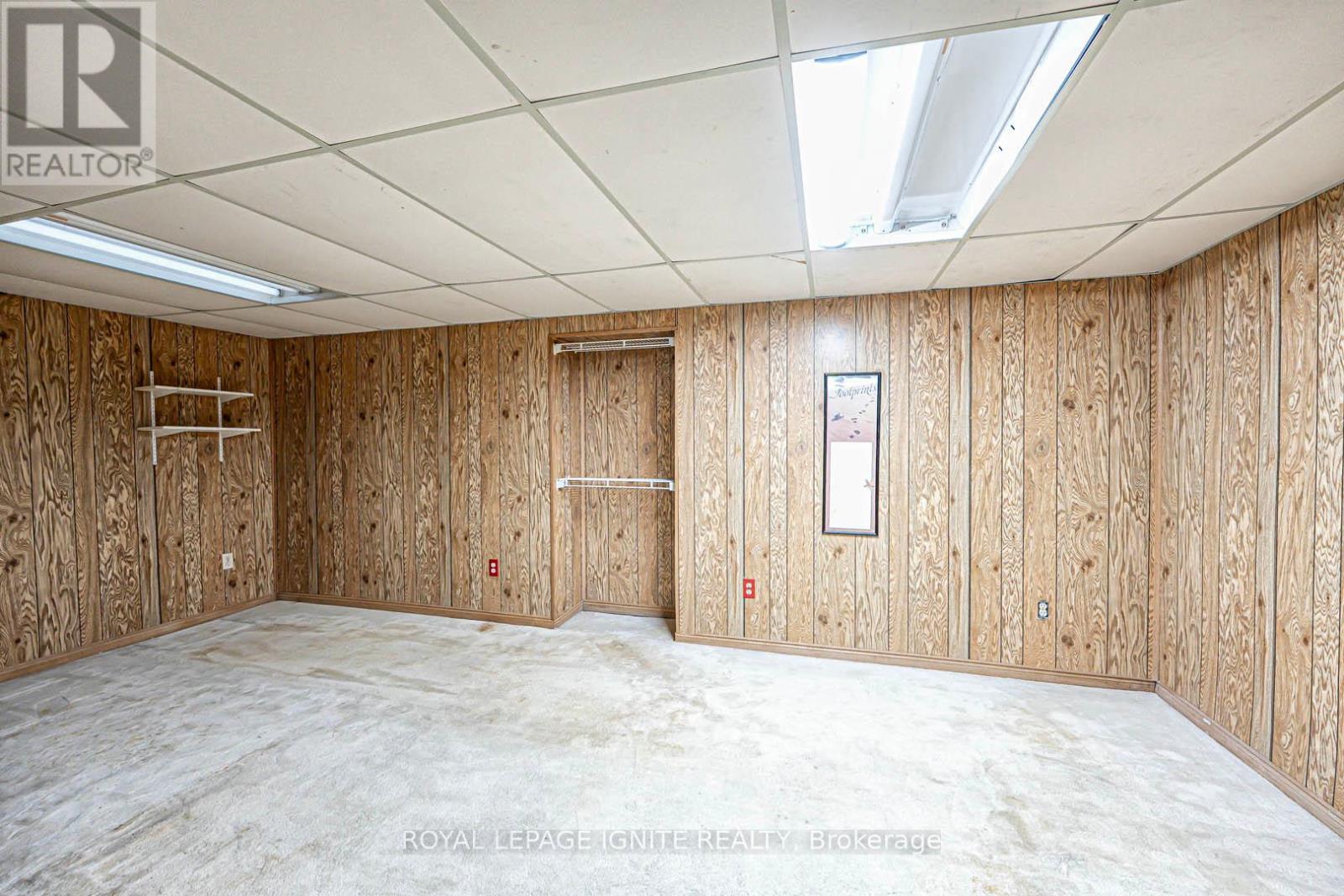95 Kingston Road Newmarket, Ontario L3Y 5W9
$898,800
Welcome to this beautifully maintained detached home, 1932 Above Grade Finished SQFT ideally located in one of Newmarket's most family-friendly neighborhoods. The main and second floors feature elegant hardwood flooring and a classic oak staircase. A spacious family room with a cozy fireplace opens to a bright sunroom perfect for relaxing or entertaining. Upstairs, you'll find 3 generously sized bedrooms, including a primary suite with his & hers closets and with semi-ensuite. The finished basement offers Rec room plus a bedroom with newly renovated modern washroom. Step out to the deck and enjoy your own private, fully fenced backyard oasis perfect for summer BBQs or peaceful morning coffee. Just steps from Yonge & Davis! Enjoy unparalleled convenience with walking access to shopping, restaurants, top-rated schools, and public transit. (id:61445)
Property Details
| MLS® Number | N12072839 |
| Property Type | Single Family |
| Neigbourhood | Newmarket Heights |
| Community Name | Bristol-London |
| AmenitiesNearBy | Hospital, Park, Public Transit, Schools |
| ParkingSpaceTotal | 4 |
Building
| BathroomTotal | 3 |
| BedroomsAboveGround | 3 |
| BedroomsBelowGround | 1 |
| BedroomsTotal | 4 |
| Appliances | Dishwasher, Dryer, Stove, Washer, Refrigerator |
| BasementDevelopment | Finished |
| BasementType | N/a (finished) |
| ConstructionStyleAttachment | Detached |
| CoolingType | Central Air Conditioning |
| ExteriorFinish | Brick |
| FireplacePresent | Yes |
| FlooringType | Hardwood, Carpeted |
| FoundationType | Concrete |
| HalfBathTotal | 1 |
| HeatingFuel | Natural Gas |
| HeatingType | Forced Air |
| StoriesTotal | 2 |
| SizeInterior | 1500 - 2000 Sqft |
| Type | House |
| UtilityWater | Municipal Water |
Parking
| Attached Garage | |
| Garage |
Land
| Acreage | No |
| LandAmenities | Hospital, Park, Public Transit, Schools |
| Sewer | Sanitary Sewer |
| SizeDepth | 101 Ft |
| SizeFrontage | 55 Ft |
| SizeIrregular | 55 X 101 Ft |
| SizeTotalText | 55 X 101 Ft|under 1/2 Acre |
| ZoningDescription | Residential |
Rooms
| Level | Type | Length | Width | Dimensions |
|---|---|---|---|---|
| Second Level | Primary Bedroom | 5.44 m | 3.73 m | 5.44 m x 3.73 m |
| Second Level | Bedroom 2 | 3.64 m | 3.04 m | 3.64 m x 3.04 m |
| Second Level | Bedroom 3 | 4.01 m | 3.64 m | 4.01 m x 3.64 m |
| Basement | Bedroom | 5.84 m | 3.22 m | 5.84 m x 3.22 m |
| Basement | Utility Room | 3.79 m | 3.32 m | 3.79 m x 3.32 m |
| Basement | Recreational, Games Room | 8.94 m | 4.77 m | 8.94 m x 4.77 m |
| Main Level | Living Room | 5.23 m | 4.08 m | 5.23 m x 4.08 m |
| Main Level | Dining Room | 3.73 m | 3.03 m | 3.73 m x 3.03 m |
| Main Level | Kitchen | 2.88 m | 2.72 m | 2.88 m x 2.72 m |
| Main Level | Eating Area | 3.74 m | 2.07 m | 3.74 m x 2.07 m |
| Main Level | Family Room | 6.03 m | 3.34 m | 6.03 m x 3.34 m |
| Main Level | Sunroom | 5.37 m | 2.46 m | 5.37 m x 2.46 m |
Utilities
| Cable | Installed |
| Sewer | Installed |
https://www.realtor.ca/real-estate/28145044/95-kingston-road-newmarket-bristol-london-bristol-london
Interested?
Contact us for more information
Kamal Amirthalingam
Broker
D2 - 795 Milner Avenue
Toronto, Ontario M1B 3C3









































