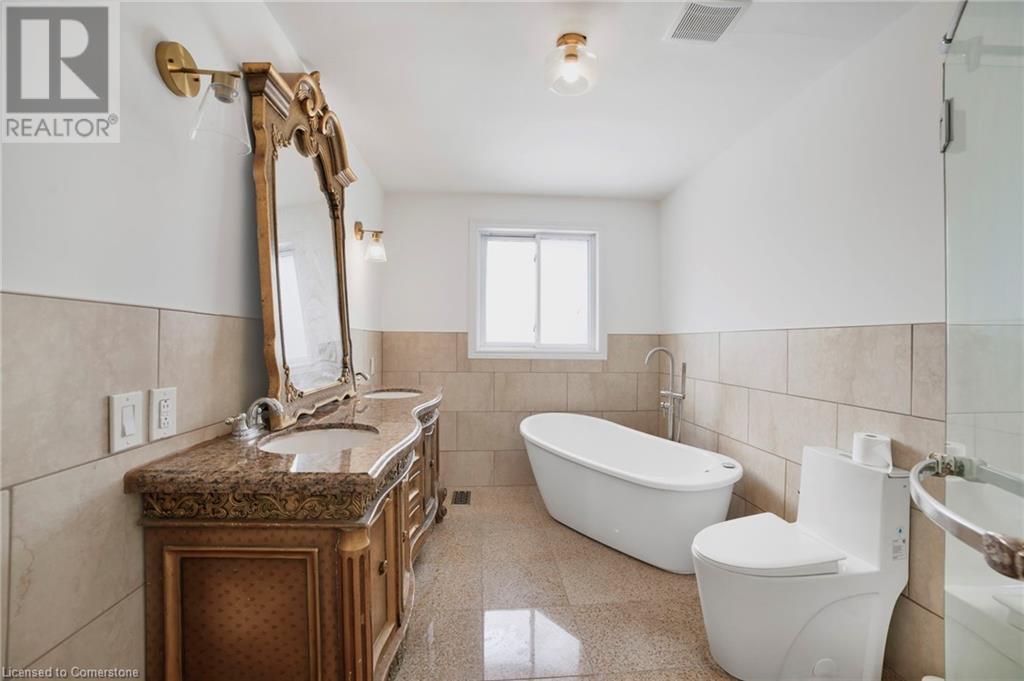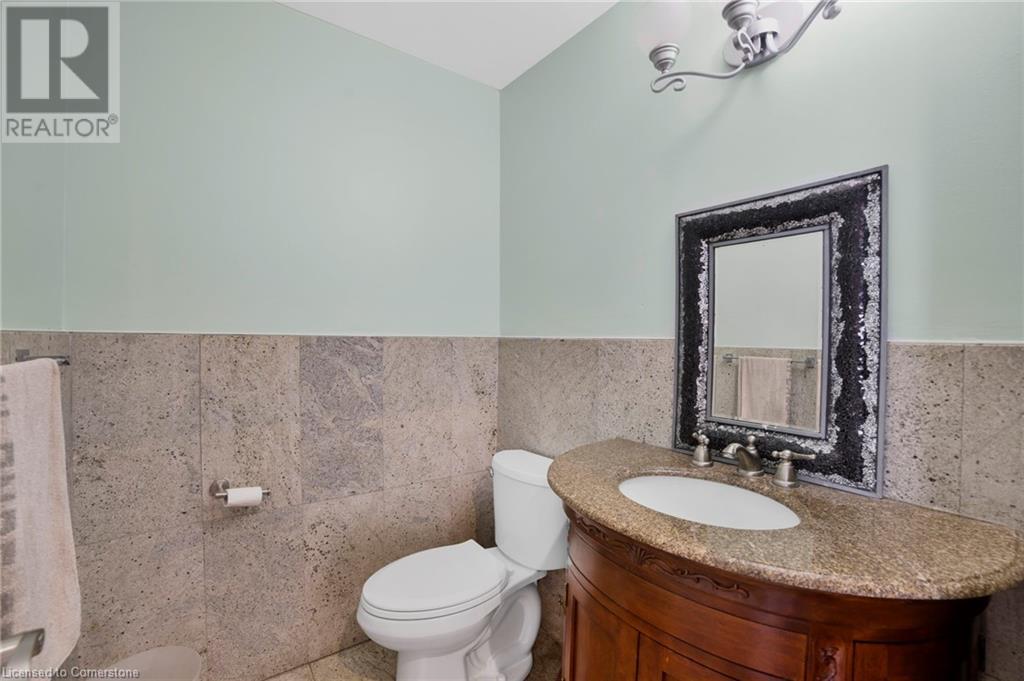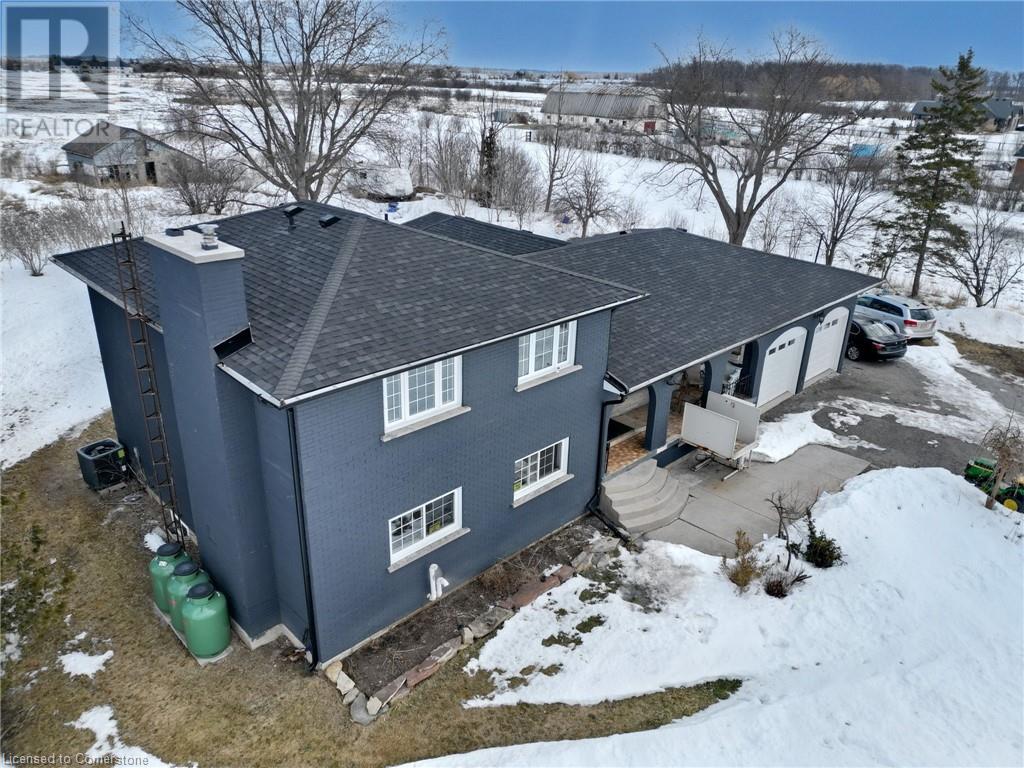965 Highland Road E Stoney Creek, Ontario L8J 3G1
$1,999,999
10 ACRES | FULLY RENOVATED | PRIME STONEY CREEK MOUNTAIN LOCATION! - Welcome to this breathtaking 10-acre retreat on Stoney Creek Mountain, where modern luxury meets serene country living. Fully renovated in 2024, this move-in-ready home offers brand-new flooring and fresh paint, a stylishly updated kitchen with contemporary finishes, and energy-efficient upgrades, including new windows, doors, a roof (2024), and furnace (2024). Built on a durable ICF foundation under the addition, this home is designed for long-lasting quality and comfort. The upstairs bathroom is newly completed (2024), while the main-floor 3-piece bath features a wheelchair-accessible shower for added convenience. A separate basement entrance provides excellent potential for an in-law suite or rental opportunity. Whether you're seeking peaceful acreage or a turn-key modern home, this exceptional property has it all. Don't miss this rare opportunity—schedule your private viewing today! (id:61445)
Property Details
| MLS® Number | 40702185 |
| Property Type | Single Family |
| CommunityFeatures | Quiet Area |
| Features | Country Residential, Sump Pump |
| ParkingSpaceTotal | 12 |
Building
| BathroomTotal | 4 |
| BedroomsAboveGround | 4 |
| BedroomsTotal | 4 |
| Appliances | Dishwasher, Dryer, Refrigerator, Stove, Washer |
| BasementDevelopment | Unfinished |
| BasementType | Full (unfinished) |
| ConstructionStyleAttachment | Detached |
| CoolingType | Central Air Conditioning |
| ExteriorFinish | Brick |
| FireplaceFuel | Wood |
| FireplacePresent | Yes |
| FireplaceTotal | 1 |
| FireplaceType | Other - See Remarks |
| FoundationType | Insulated Concrete Forms |
| HalfBathTotal | 1 |
| HeatingFuel | Natural Gas |
| HeatingType | Forced Air |
| SizeInterior | 2480 Sqft |
| Type | House |
| UtilityWater | Drilled Well |
Parking
| Attached Garage |
Land
| Acreage | Yes |
| Sewer | Septic System |
| SizeDepth | 1648 Ft |
| SizeFrontage | 267 Ft |
| SizeIrregular | 10.08 |
| SizeTotal | 10.08 Ac|10 - 24.99 Acres |
| SizeTotalText | 10.08 Ac|10 - 24.99 Acres |
| ZoningDescription | A1 |
Rooms
| Level | Type | Length | Width | Dimensions |
|---|---|---|---|---|
| Second Level | 5pc Bathroom | Measurements not available | ||
| Second Level | Bedroom | 10'0'' x 11'0'' | ||
| Second Level | Bedroom | 12'5'' x 14'5'' | ||
| Second Level | Bedroom | 12'5'' x 15'0'' | ||
| Basement | Storage | 24'1'' x 5'7'' | ||
| Basement | Recreation Room | 51'10'' x 29'10'' | ||
| Main Level | 2pc Bathroom | Measurements not available | ||
| Main Level | 3pc Bathroom | Measurements not available | ||
| Main Level | 3pc Bathroom | Measurements not available | ||
| Main Level | Laundry Room | 20'3'' x 10'11'' | ||
| Main Level | Primary Bedroom | 12'4'' x 9'11'' | ||
| Main Level | Family Room | 23'3'' x 14'3'' | ||
| Main Level | Kitchen | 11'10'' x 23'9'' | ||
| Main Level | Foyer | 6'7'' x 12'5'' | ||
| Main Level | Dining Room | 11'1'' x 12'0'' | ||
| Main Level | Living Room | 16'6'' x 12'5'' |
https://www.realtor.ca/real-estate/27978918/965-highland-road-e-stoney-creek
Interested?
Contact us for more information
Michael St. Jean
Salesperson
88 Wilson Street West
Ancaster, Ontario L9G 1N2


















































