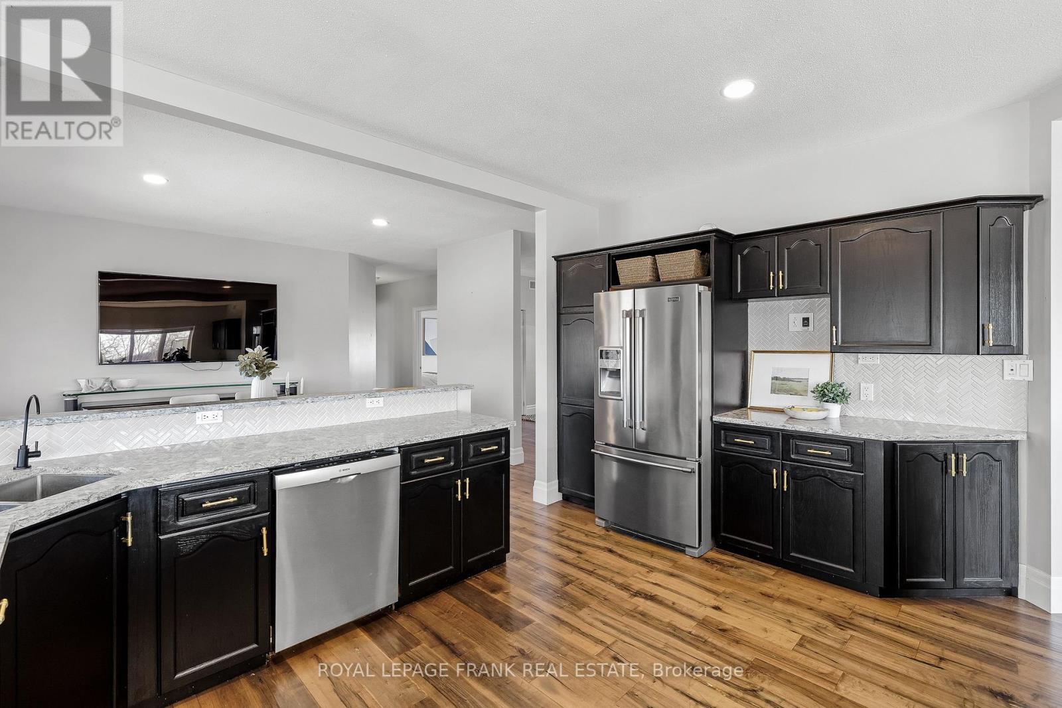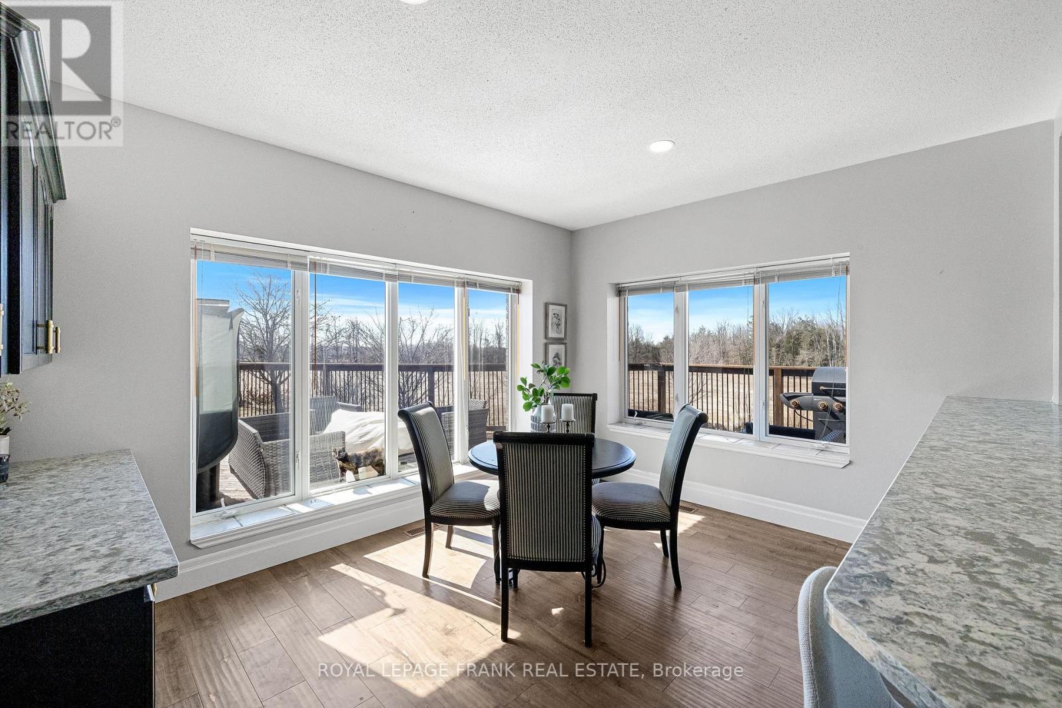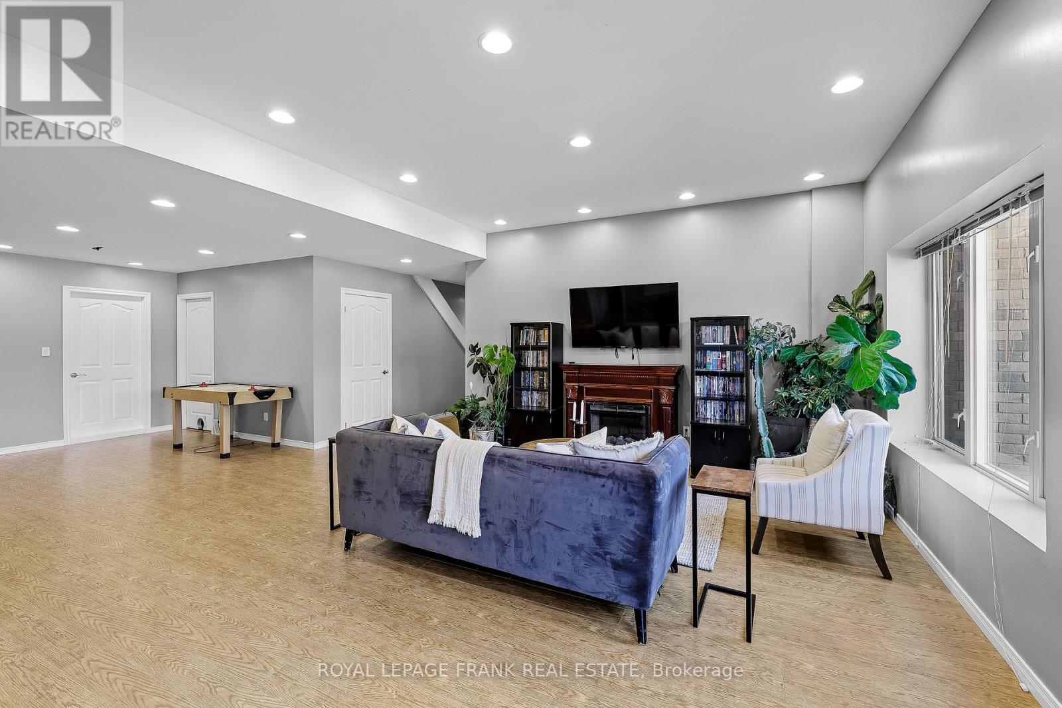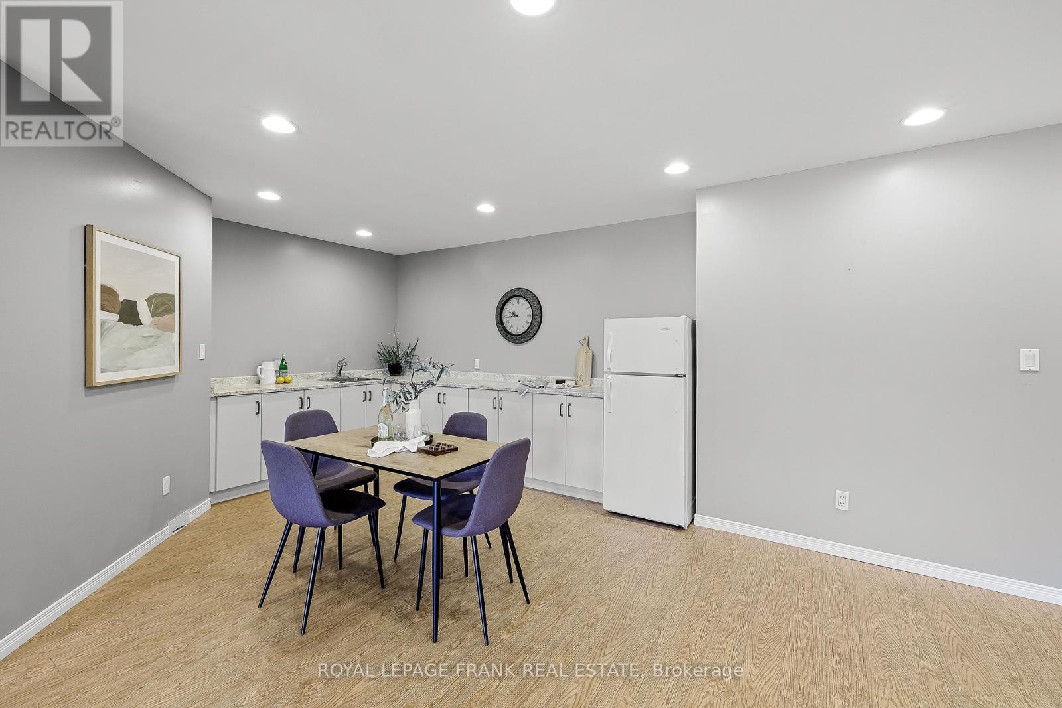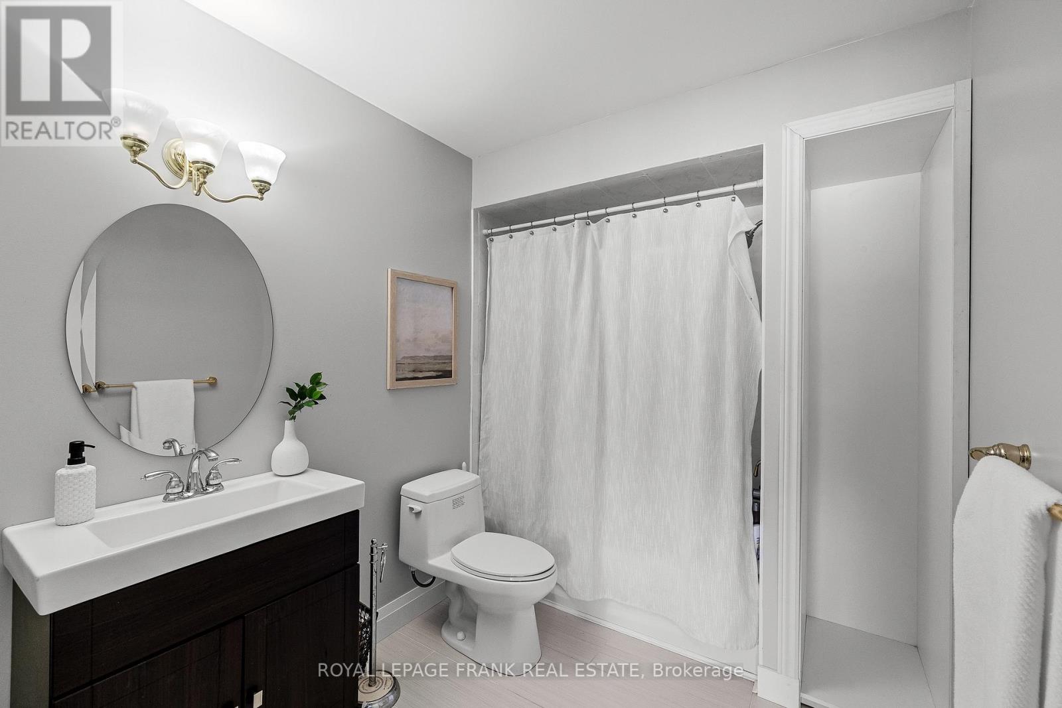968 Zion Road Kawartha Lakes, Ontario K0M 2C0
$1,598,000
Escape to complete privacy on this stunning 49-acre property featuring a spacious custom 2+3 bedroom, 5-bathroom brick bungalow with over 4,000 total finished square feet of living space (per floor plans), a double garage and walkout basement. Set back from the road with a long, winding driveway through mature forest, this home offers peace, seclusion, and breathtaking views in every direction. The home is thoughtfully designed for comfortable living, with a main floor that includes a sun-filled living room with a wood-burning fireplace, an open-concept kitchen with quartz counters, a dining area, and a breakfast nook plus multiple walkouts to an elevated deck with panoramic views. The primary suite features its own private balcony, walk-in closet, and ensuite, while a second main floor bedroom also enjoys a private ensuite. Main floor laundry and a sunroom connecting to the double garage add everyday convenience. The walkout basement boasts 3 large bedrooms, each with walk-in closets and oversized above-grade windows, including one with an ensuite. A kitchenette on the lower level accomodates large families, multi-generational living or a potential in-law/rental suite. Outdoors, enjoy a large pond, a beautifully landscaped fire pit area, and approximately 14 cleared acres. A 24 x 48 detached workshop with a 12 x 25 addition is perfect for hobbyists or extra storage. The ICF foundation ensures energy efficiency and long-term durability. Ideally located between Port Perry and Lindsay and just a short drive to Lake Scugog, this is the ultimate private country retreat with all the comforts of home. (id:61445)
Property Details
| MLS® Number | X12069789 |
| Property Type | Single Family |
| Community Name | Little Britain |
| CommunityFeatures | Fishing |
| Features | Wooded Area, Sump Pump |
| ParkingSpaceTotal | 22 |
| Structure | Deck, Workshop, Barn |
Building
| BathroomTotal | 5 |
| BedroomsAboveGround | 2 |
| BedroomsBelowGround | 3 |
| BedroomsTotal | 5 |
| Age | 16 To 30 Years |
| Amenities | Fireplace(s) |
| Appliances | Hot Tub, Water Heater, Water Softener, Dishwasher, Dryer, Stove, Washer, Window Coverings, Refrigerator |
| ArchitecturalStyle | Bungalow |
| BasementDevelopment | Finished |
| BasementFeatures | Walk Out |
| BasementType | Full (finished) |
| ConstructionStyleAttachment | Detached |
| CoolingType | Central Air Conditioning |
| ExteriorFinish | Brick |
| FireplacePresent | Yes |
| FireplaceTotal | 1 |
| FlooringType | Hardwood, Tile |
| FoundationType | Insulated Concrete Forms |
| HalfBathTotal | 1 |
| HeatingFuel | Propane |
| HeatingType | Forced Air |
| StoriesTotal | 1 |
| SizeInterior | 2000 - 2500 Sqft |
| Type | House |
| UtilityWater | Bored Well |
Parking
| Attached Garage | |
| Garage |
Land
| Acreage | Yes |
| Sewer | Septic System |
| SizeDepth | 2218 Ft ,9 In |
| SizeFrontage | 771 Ft ,10 In |
| SizeIrregular | 771.9 X 2218.8 Ft |
| SizeTotalText | 771.9 X 2218.8 Ft|25 - 50 Acres |
| SoilType | Clay, Sand, Peat |
| SurfaceWater | Lake/pond |
Rooms
| Level | Type | Length | Width | Dimensions |
|---|---|---|---|---|
| Basement | Bedroom 3 | 3.61 m | 4.54 m | 3.61 m x 4.54 m |
| Main Level | Living Room | 4.93 m | 3.87 m | 4.93 m x 3.87 m |
| Other | Bedroom 5 | 4.38 m | 4.54 m | 4.38 m x 4.54 m |
| Other | Kitchen | 7.26 m | 4 m | 7.26 m x 4 m |
| Other | Den | 6.29 m | 5.93 m | 6.29 m x 5.93 m |
| Other | Dining Room | 3.66 m | 4.6 m | 3.66 m x 4.6 m |
| Other | Kitchen | 3.76 m | 4.5 m | 3.76 m x 4.5 m |
| Other | Eating Area | 3.71 m | 4.5 m | 3.71 m x 4.5 m |
| Other | Laundry Room | 3.61 m | 2.69 m | 3.61 m x 2.69 m |
| Other | Primary Bedroom | 5.11 m | 4.5 m | 5.11 m x 4.5 m |
| Other | Bedroom 2 | 4.16 m | 4 m | 4.16 m x 4 m |
| Other | Sunroom | 5.35 m | 3.56 m | 5.35 m x 3.56 m |
| Other | Bedroom 4 | 3.76 m | 6.97 m | 3.76 m x 6.97 m |
Interested?
Contact us for more information
Brad D'ornellas
Broker
268 Queen Street
Port Perry, Ontario L9L 1B9













