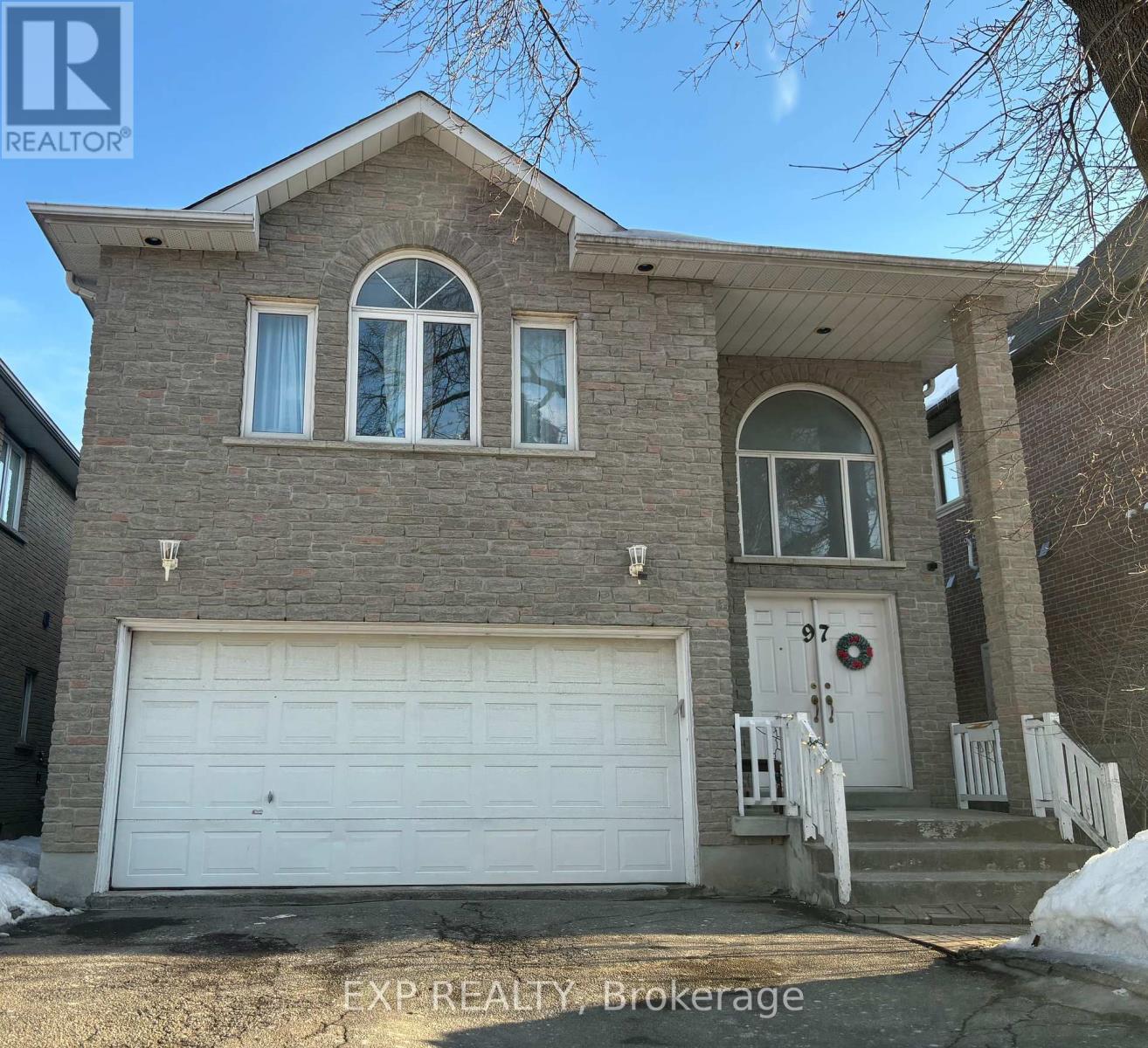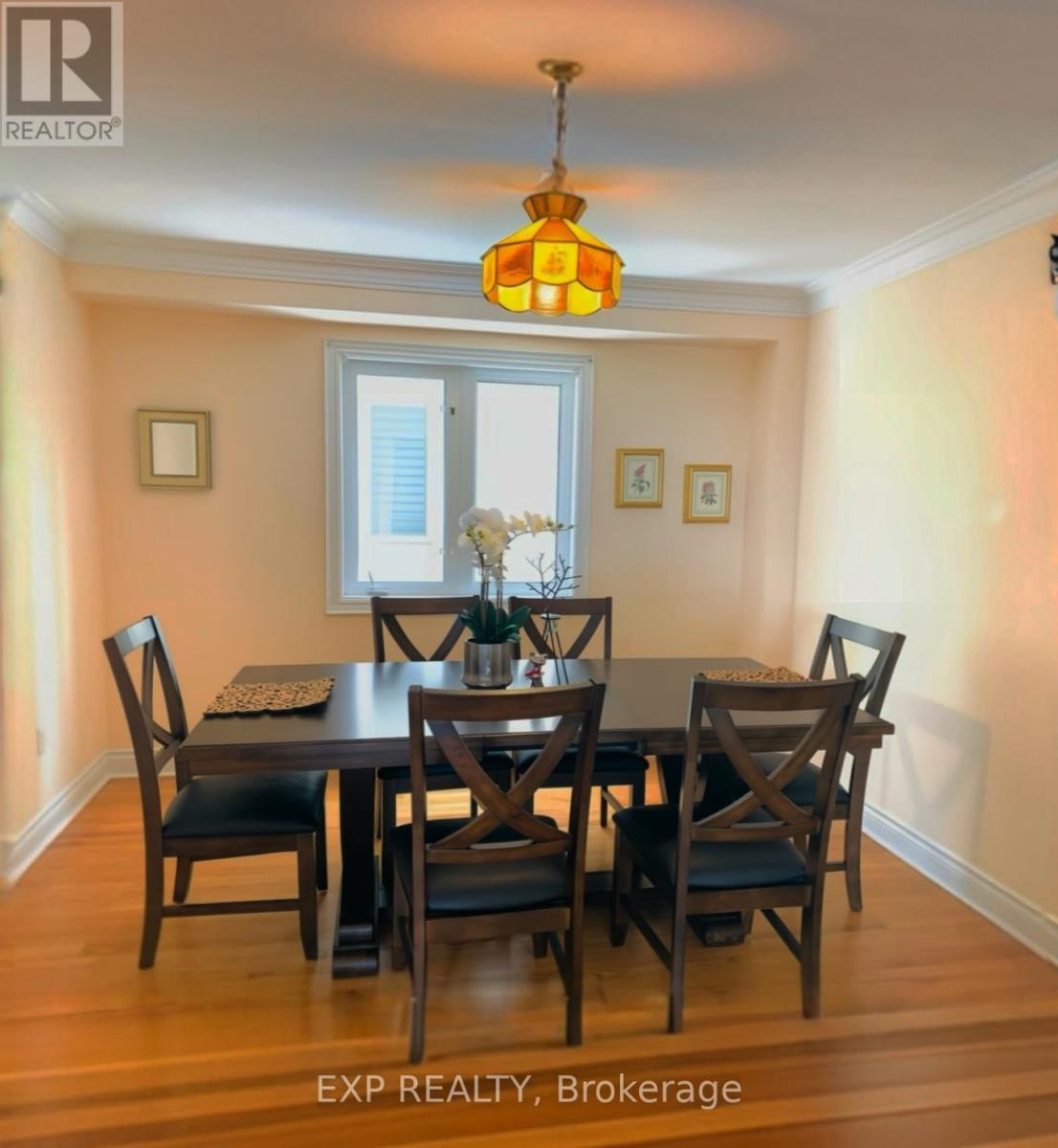97 Drewry Avenue Toronto, Ontario M2M 1E1
$1,650,000
Rare opportunity to own a home in the best location with unbeatable investment potential! This stunning 4 Bdrm +1 Executive Style Home offers everything you need prime real estate in a highly sought-after neighborhood. Grand foyer with a circular staircase from the basement to the 2nd level, hardwood floors, and main-floor laundry. Bright and well-maintained, this home boasts huge appreciation potential, with a 2-car garage, abundant natural light, and a layout perfect for families or investors. Steps to subway/TTC, schools, shopping, and restaurants a truly high-demand area that guarantees value growth. Don't miss this top-tier investment and lifestyle opportunity! -Property is being sold in As-is condition- Make an offer! (id:61445)
Property Details
| MLS® Number | C12003390 |
| Property Type | Single Family |
| Community Name | Newtonbrook West |
| ParkingSpaceTotal | 6 |
Building
| BathroomTotal | 5 |
| BedroomsAboveGround | 4 |
| BedroomsBelowGround | 1 |
| BedroomsTotal | 5 |
| Amenities | Fireplace(s) |
| Appliances | Dishwasher, Dryer, Stove, Washer, Refrigerator |
| BasementDevelopment | Finished |
| BasementType | N/a (finished) |
| ConstructionStyleAttachment | Detached |
| CoolingType | Central Air Conditioning |
| ExteriorFinish | Brick |
| FireplacePresent | Yes |
| FireplaceTotal | 1 |
| FlooringType | Hardwood, Ceramic |
| FoundationType | Block |
| HalfBathTotal | 1 |
| HeatingFuel | Natural Gas |
| HeatingType | Forced Air |
| StoriesTotal | 2 |
| SizeInterior | 3499.9705 - 4999.958 Sqft |
| Type | House |
| UtilityWater | Municipal Water |
Parking
| Garage |
Land
| Acreage | No |
| Sewer | Sanitary Sewer |
| SizeDepth | 146 Ft ,2 In |
| SizeFrontage | 37 Ft |
| SizeIrregular | 37 X 146.2 Ft |
| SizeTotalText | 37 X 146.2 Ft |
Rooms
| Level | Type | Length | Width | Dimensions |
|---|---|---|---|---|
| Second Level | Primary Bedroom | 18.5 m | 15.68 m | 18.5 m x 15.68 m |
| Second Level | Bedroom 2 | 13.35 m | 19.16 m | 13.35 m x 19.16 m |
| Second Level | Bedroom 3 | 12.17 m | 11.42 m | 12.17 m x 11.42 m |
| Second Level | Bedroom 4 | 13.12 m | 10.79 m | 13.12 m x 10.79 m |
| Basement | Recreational, Games Room | 26.02 m | 12.76 m | 26.02 m x 12.76 m |
| Ground Level | Living Room | 11.06 m | 11.25 m | 11.06 m x 11.25 m |
| Ground Level | Dining Room | 11.09 m | 11.68 m | 11.09 m x 11.68 m |
| Ground Level | Kitchen | 19.26 m | 16.17 m | 19.26 m x 16.17 m |
| Ground Level | Family Room | 16.24 m | 10.99 m | 16.24 m x 10.99 m |
Interested?
Contact us for more information
Bokyung Song
Salesperson
4711 Yonge St 10th Flr, 106430
Toronto, Ontario M2N 6K8

















