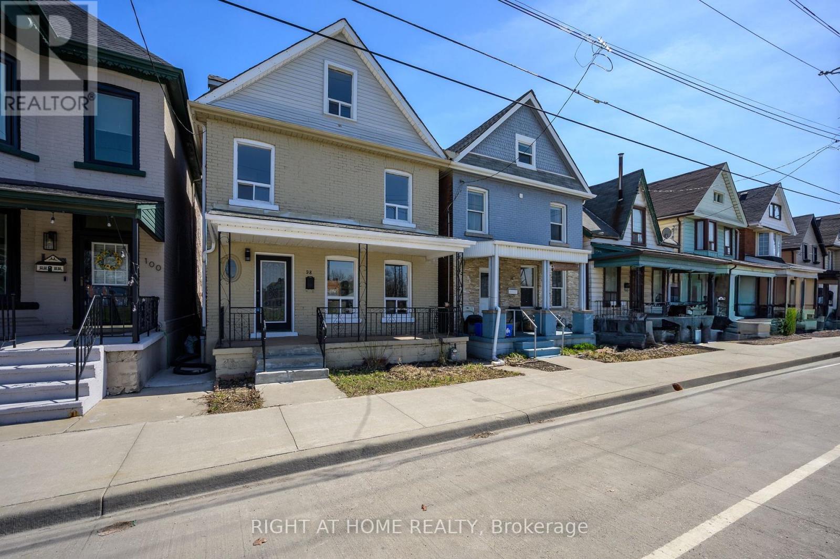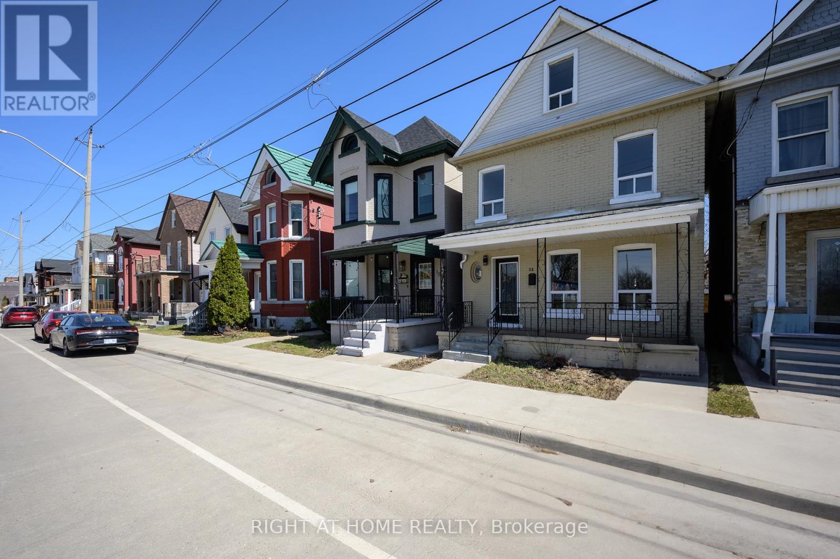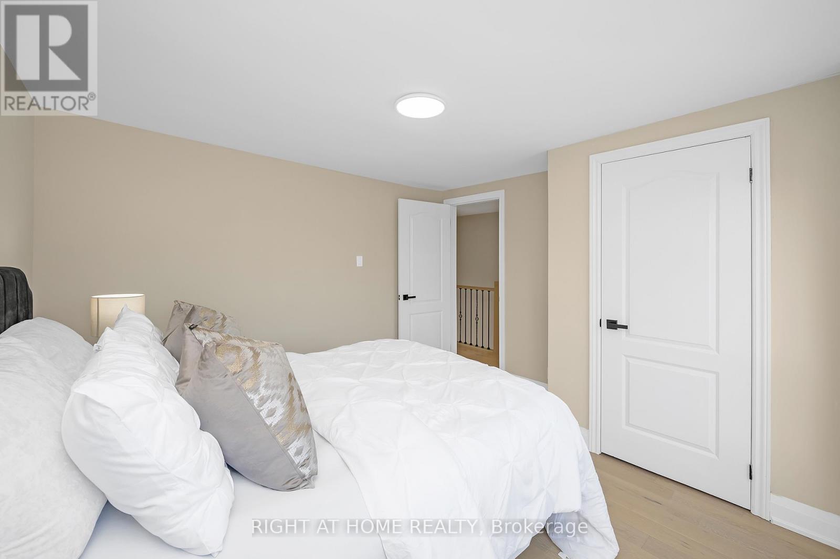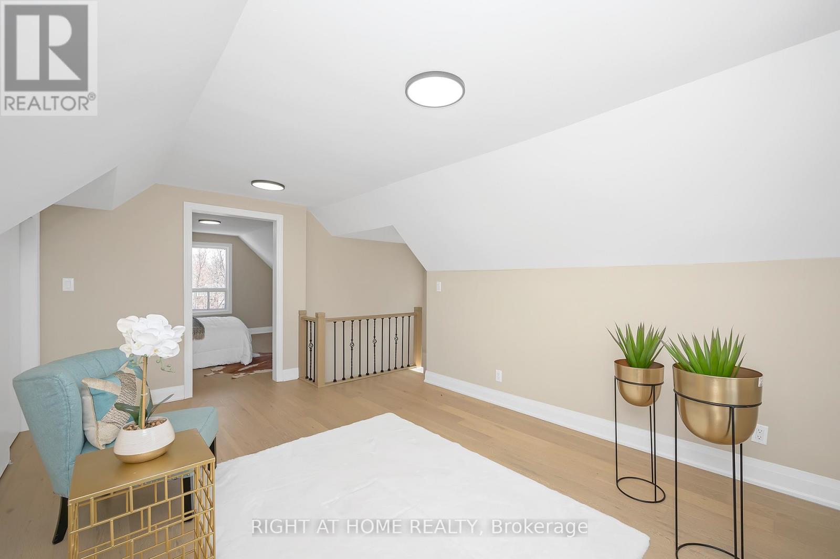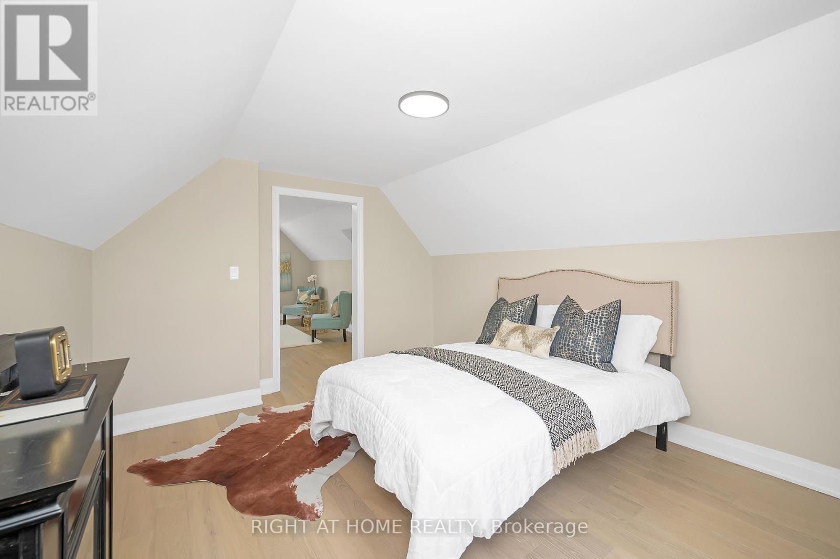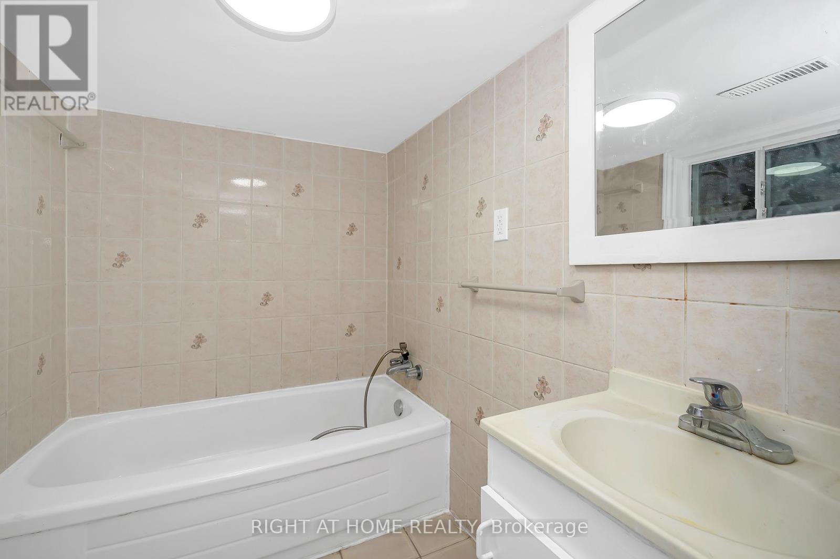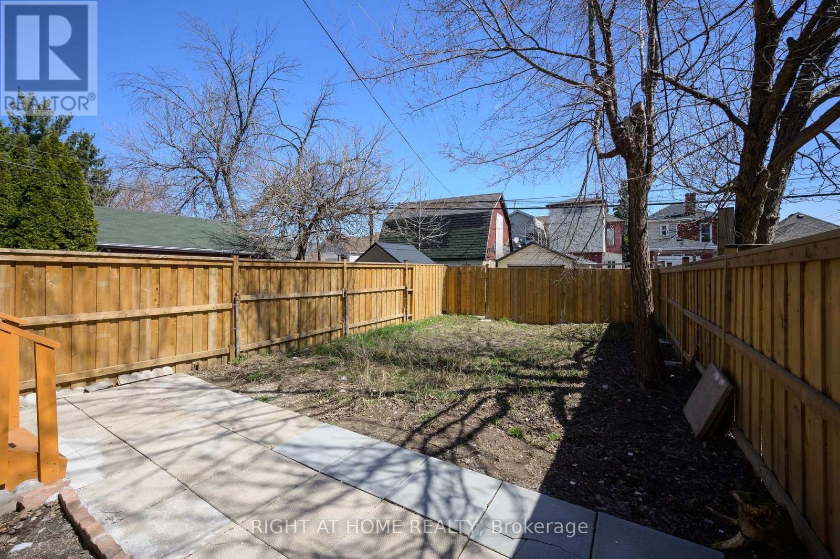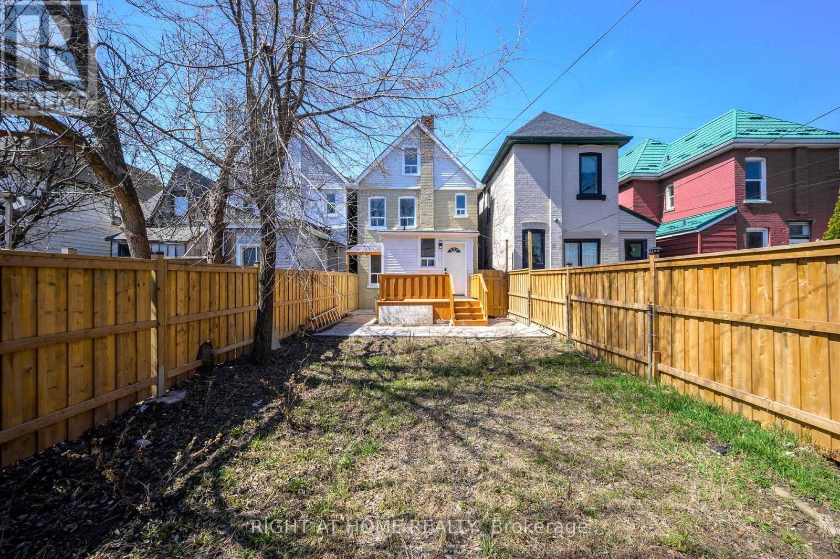98 Birch Avenue Hamilton, Ontario L8L 6H7
$799,000
***FULLY RE-MODELLED / RENOVATED*** Exceptional property offering incredible value. For the price of a condo, own this fully detached, brick home featuring FOUR finished and REMODELED/upgraded levels. Situated in the heart of Hamilton's Gibson neighborhood, a spacious 2.5-story detached home. The property boasts: 5+1 Bedrooms and 3 Bathrooms with lots of free-Parking: Two private rear parking spaces, plus ample street parking. BASEMENT: Fully finished with a separate entrance featuring a bedroom and a full ensuite bathroom. Ideal for guests, extended family, or potential rental income. GROUND FL: Beautiful Open Concept large living room, formal dining room, spacious kitchen, and a convenient powder room. The ceramic tile and DESIGNER HARDWOOD flooring add a touch of elegance. SECOND FL: Comprises 3 generously sized bedrooms and a full bathroom, providing comfortable living space for the family. THIRD FL: Offers two additional bedrooms, one can also serve as extra living space or home offices, catering to your lifestyle needs. ADDITIONALLY: Location: Directly facing a park with a splash pad, offering scenic views and recreational opportunities right at your doorstep. Outdoor Space: Enjoy the covered front porch overlooking the park, perfect for relaxing evenings. Recent Updates: TOO MANY TO LIST! Neighborhood Amenities: close to Schools, Public Transit, Shopping & Dining AND Recreation. (id:61445)
Property Details
| MLS® Number | X12067991 |
| Property Type | Single Family |
| Community Name | Gibson |
| AmenitiesNearBy | Park, Public Transit, Schools |
| CommunityFeatures | Community Centre |
| ParkingSpaceTotal | 2 |
Building
| BathroomTotal | 3 |
| BedroomsAboveGround | 5 |
| BedroomsBelowGround | 1 |
| BedroomsTotal | 6 |
| Appliances | Dishwasher, Dryer, Stove, Refrigerator |
| BasementDevelopment | Finished |
| BasementFeatures | Separate Entrance, Walk Out |
| BasementType | N/a (finished) |
| ConstructionStyleAttachment | Detached |
| CoolingType | Central Air Conditioning |
| ExteriorFinish | Brick |
| FlooringType | Hardwood |
| HalfBathTotal | 1 |
| HeatingFuel | Natural Gas |
| HeatingType | Forced Air |
| StoriesTotal | 3 |
| SizeInterior | 2000 - 2500 Sqft |
| Type | House |
| UtilityWater | Municipal Water |
Parking
| No Garage |
Land
| Acreage | No |
| LandAmenities | Park, Public Transit, Schools |
| Sewer | Sanitary Sewer |
| SizeDepth | 104 Ft |
| SizeFrontage | 23 Ft |
| SizeIrregular | 23 X 104 Ft |
| SizeTotalText | 23 X 104 Ft |
Rooms
| Level | Type | Length | Width | Dimensions |
|---|---|---|---|---|
| Second Level | Bedroom | 3.5 m | 3.5 m | 3.5 m x 3.5 m |
| Second Level | Bedroom 2 | 4.1 m | 2.6 m | 4.1 m x 2.6 m |
| Second Level | Bedroom 3 | 3.2 m | 2.7 m | 3.2 m x 2.7 m |
| Second Level | Bathroom | 2 m | 1.8 m | 2 m x 1.8 m |
| Third Level | Bedroom 5 | 3.2 m | 2.7 m | 3.2 m x 2.7 m |
| Third Level | Bedroom 4 | 4.7 m | 3.3 m | 4.7 m x 3.3 m |
| Basement | Bathroom | 1.4 m | 1.8 m | 1.4 m x 1.8 m |
| Basement | Bedroom | 4.2 m | 2.6 m | 4.2 m x 2.6 m |
| Basement | Laundry Room | 2.6 m | 3 m | 2.6 m x 3 m |
| Ground Level | Living Room | 4.4 m | 3.2 m | 4.4 m x 3.2 m |
| Ground Level | Dining Room | 4.1 m | 3.3 m | 4.1 m x 3.3 m |
| Ground Level | Kitchen | 3.6 m | 3.1 m | 3.6 m x 3.1 m |
| Ground Level | Bathroom | 1.2 m | 1.8 m | 1.2 m x 1.8 m |
https://www.realtor.ca/real-estate/28134022/98-birch-avenue-hamilton-gibson-gibson
Interested?
Contact us for more information
Tony Fanous
Salesperson
480 Eglinton Ave West #30, 106498
Mississauga, Ontario L5R 0G2



