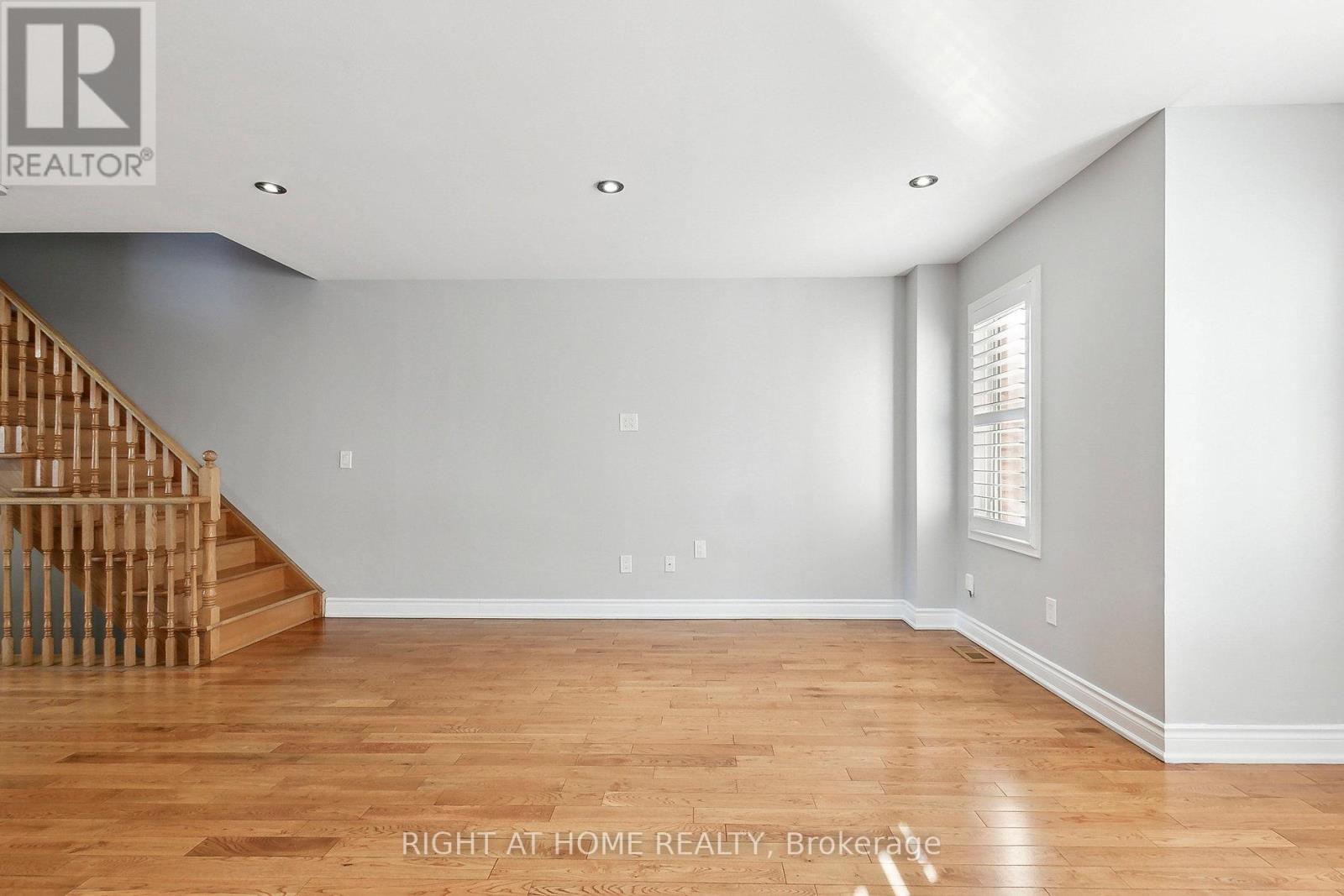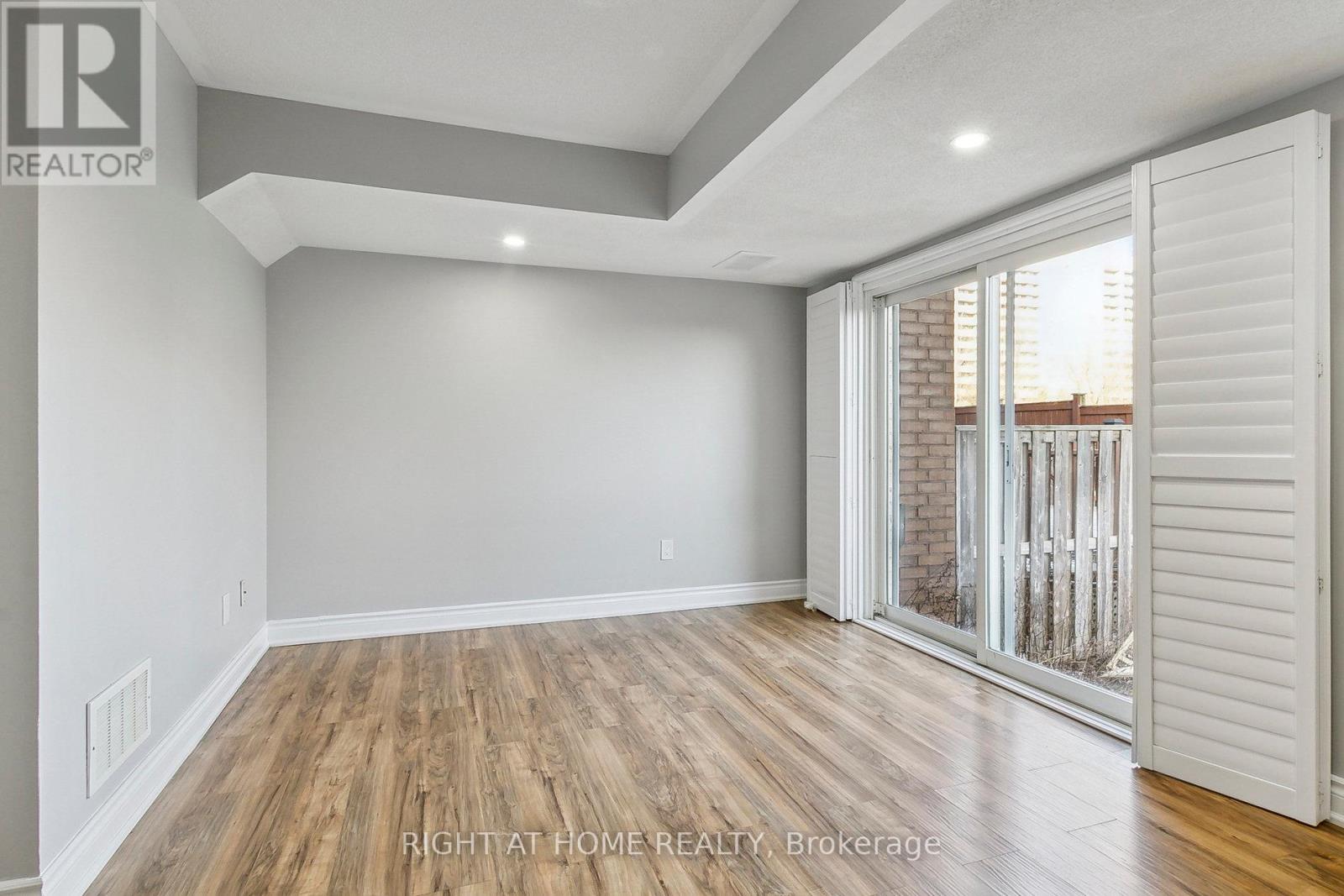98 Jenkinson Way Toronto, Ontario M1P 5H4
4 Bedroom
3 Bathroom
1599.9864 - 1798.9853 sqft
Central Air Conditioning
Forced Air
$869,000Maintenance, Insurance, Common Area Maintenance
$158.57 Monthly
Maintenance, Insurance, Common Area Maintenance
$158.57 Monthly3+1 bedroom townhouse is for SALE in very high demand area . Family Room on main floor can be used as office or 4th Bedroom. Carpet free home with Good Sized Kitchen , granite counters. Low Maintenance Fee. Fully Fenced Yard. Close To 401, School, Shopping, Visitor Parking, Place Of Worship. Steps to bus stop (Direct bus to TTC) (id:61445)
Property Details
| MLS® Number | E11938502 |
| Property Type | Single Family |
| Community Name | Dorset Park |
| AmenitiesNearBy | Public Transit, Hospital |
| CommunityFeatures | Pet Restrictions |
| Features | Carpet Free, In Suite Laundry |
| ParkingSpaceTotal | 2 |
Building
| BathroomTotal | 3 |
| BedroomsAboveGround | 3 |
| BedroomsBelowGround | 1 |
| BedroomsTotal | 4 |
| Appliances | Garage Door Opener Remote(s), Water Heater, Dishwasher, Dryer, Refrigerator, Stove, Washer |
| CoolingType | Central Air Conditioning |
| ExteriorFinish | Brick |
| FlooringType | Ceramic, Laminate |
| HalfBathTotal | 1 |
| HeatingFuel | Natural Gas |
| HeatingType | Forced Air |
| StoriesTotal | 3 |
| SizeInterior | 1599.9864 - 1798.9853 Sqft |
| Type | Row / Townhouse |
Parking
| Garage |
Land
| Acreage | No |
| LandAmenities | Public Transit, Hospital |
Rooms
| Level | Type | Length | Width | Dimensions |
|---|---|---|---|---|
| Second Level | Living Room | 5.12 m | 4.87 m | 5.12 m x 4.87 m |
| Second Level | Dining Room | 5.12 m | 4.87 m | 5.12 m x 4.87 m |
| Second Level | Kitchen | 5.08 m | 2.87 m | 5.08 m x 2.87 m |
| Second Level | Laundry Room | 2.87 m | 3.12 m | 2.87 m x 3.12 m |
| Third Level | Primary Bedroom | 4.34 m | 4.1 m | 4.34 m x 4.1 m |
| Third Level | Bedroom 2 | 4.37 m | 2.3 m | 4.37 m x 2.3 m |
| Third Level | Bedroom 3 | 3.66 m | 2.44 m | 3.66 m x 2.44 m |
| Main Level | Family Room | 4.89 m | 3.35 m | 4.89 m x 3.35 m |
https://www.realtor.ca/real-estate/27837442/98-jenkinson-way-toronto-dorset-park-dorset-park
Interested?
Contact us for more information
Santhosh Pulluri
Salesperson
Right At Home Realty
480 Eglinton Ave West #30, 106498
Mississauga, Ontario L5R 0G2
480 Eglinton Ave West #30, 106498
Mississauga, Ontario L5R 0G2










































