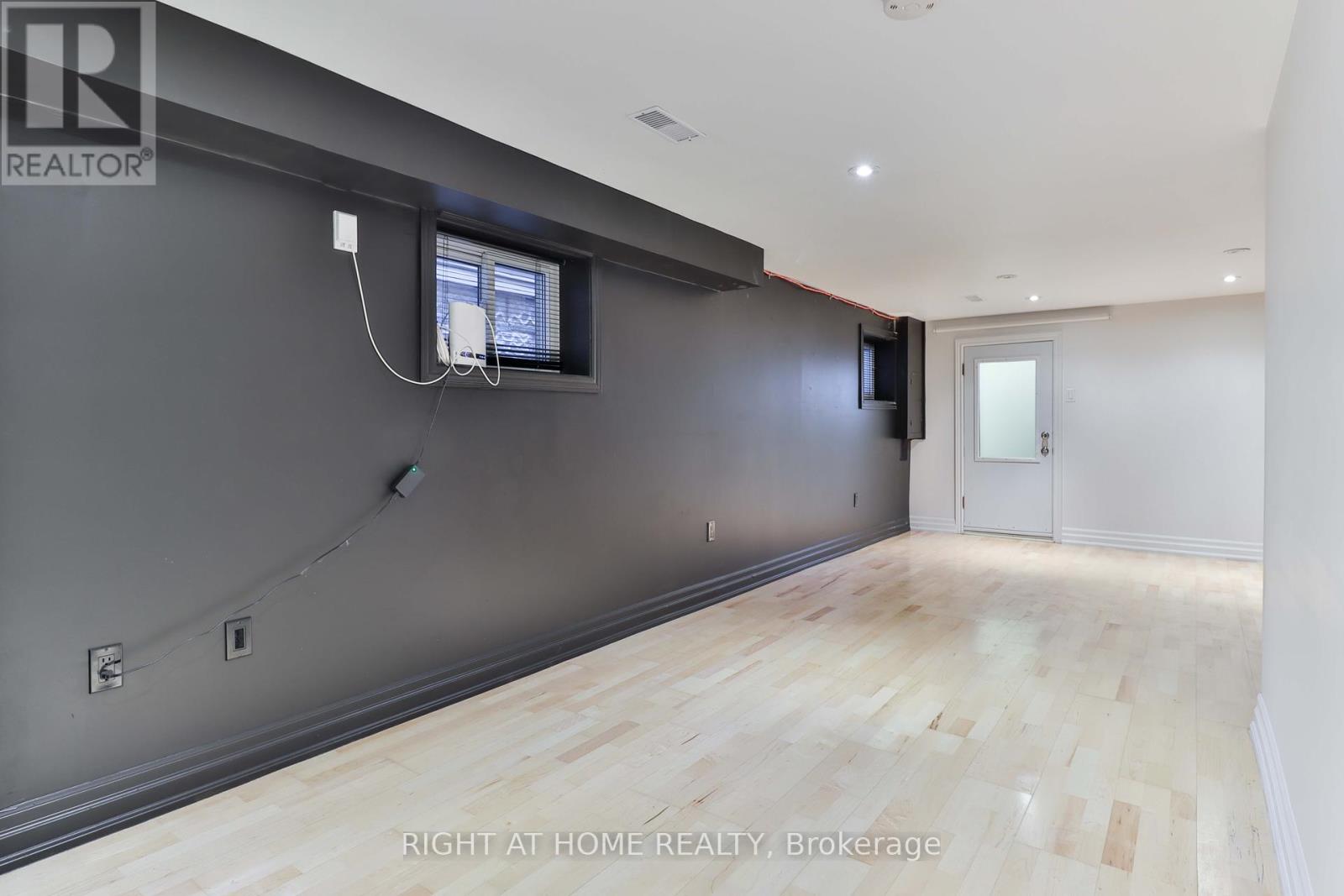Bsmt - 215a Chambers Avenue Toronto, Ontario M6M 3L4
$1,600 Monthly
Floor Plan Available To See Layout Of This Spacious Unit. Excellent Opportunity To Lease This Beautiful Studio Apartment! Suite Is Spotless And Well Maintained, Plus It Offers Private Entrance And Ensuite Laundry. The Eat-In Kitchen Has Ample Space For Use As A Dining/Breakfast Area. With TTC Access Just Steps Away From Your Suite, Transit Will Be Worry Free! The Property Is Situated In A Great Location With Walking Distance To Grocery Stores, Restaurants, Shops, Bert Robinson Park, Cafes, And More! **EXTRAS** Tenant Pays 30% Of The Following Utilities: Heat, Hydro and Water. (id:61445)
Property Details
| MLS® Number | W12055105 |
| Property Type | Single Family |
| Community Name | Keelesdale-Eglinton West |
| CommunicationType | High Speed Internet |
| Features | Carpet Free, In Suite Laundry |
Building
| BathroomTotal | 1 |
| Appliances | Dryer, Hood Fan, Stove, Washer, Refrigerator |
| BasementDevelopment | Finished |
| BasementFeatures | Separate Entrance |
| BasementType | N/a (finished) |
| ConstructionStyleAttachment | Detached |
| CoolingType | Central Air Conditioning |
| ExteriorFinish | Brick, Stucco |
| FlooringType | Ceramic, Laminate |
| FoundationType | Unknown |
| HeatingFuel | Natural Gas |
| HeatingType | Forced Air |
| StoriesTotal | 2 |
| Type | House |
| UtilityWater | Municipal Water |
Parking
| No Garage |
Land
| Acreage | No |
| Sewer | Sanitary Sewer |
| SizeDepth | 116 Ft |
| SizeFrontage | 16 Ft ,9 In |
| SizeIrregular | 16.83 X 116 Ft |
| SizeTotalText | 16.83 X 116 Ft |
Rooms
| Level | Type | Length | Width | Dimensions |
|---|---|---|---|---|
| Basement | Kitchen | 5.15 m | 3.87 m | 5.15 m x 3.87 m |
| Basement | Living Room | 6.73 m | 3.9 m | 6.73 m x 3.9 m |
| Basement | Laundry Room | Measurements not available |
Interested?
Contact us for more information
Nadia Cawley
Salesperson
1396 Don Mills Rd Unit B-121
Toronto, Ontario M3B 0A7























