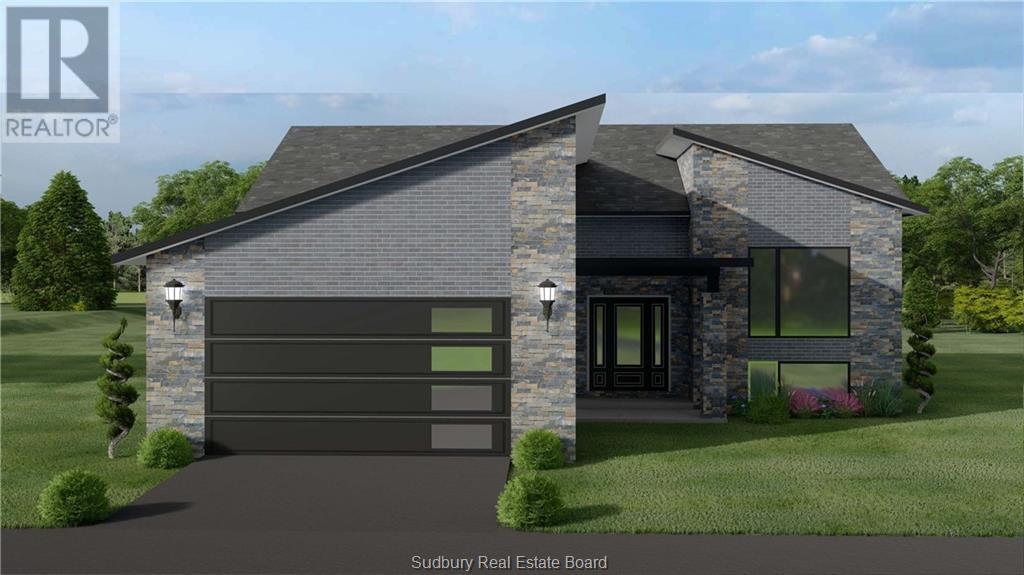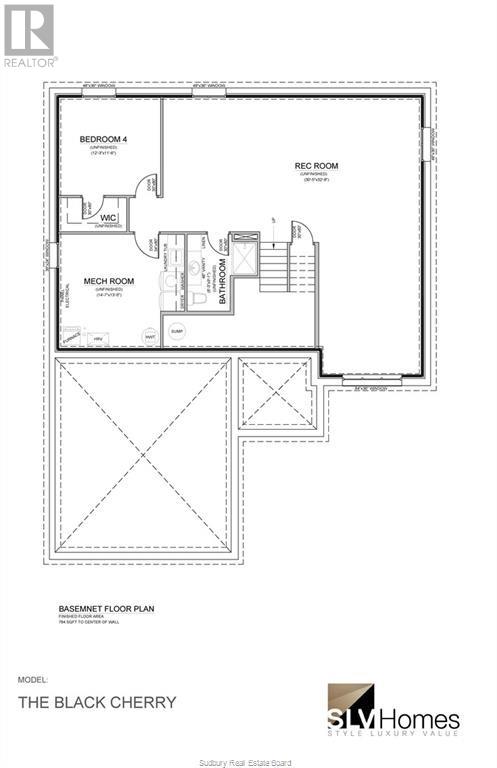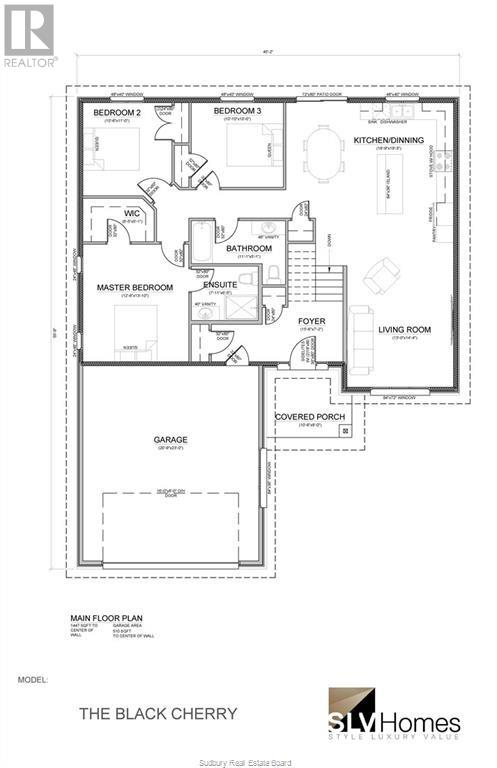Lot 18 Teravista Sudbury, Ontario P3E 5A4
$979,000
Welcome to brand new model ""The Black Cherry"", built by Canadian National Award winners SLV Homes. This home is located in the sought after South End, close to the hospital, numerous schools, golf courses and all amenities. This three bedroom bungalow is perfectly designed for the addition of an in-law suite. The great room leads into a spacious open concept kitchen, living room and dining. Primary bedroom encompasses an ensuite and walk-in closet. The remaining two bedrooms host their own spacious bathroom. Do not miss your opportunity to create the space of your dreams with custom selections. House being built similar to photo. (id:61445)
Property Details
| MLS® Number | 2121051 |
| Property Type | Single Family |
| AmenitiesNearBy | Golf Course, Hospital, Public Transit, Schools |
| EquipmentType | Water Heater - Gas |
| RentalEquipmentType | Water Heater - Gas |
Building
| BathroomTotal | 3 |
| BedroomsTotal | 4 |
| ArchitecturalStyle | Bungalow |
| BasementType | Full |
| CoolingType | Central Air Conditioning |
| ExteriorFinish | Brick, Vinyl Siding |
| FireProtection | Smoke Detectors |
| FlooringType | Laminate, Tile |
| FoundationType | Block |
| HalfBathTotal | 1 |
| HeatingType | Forced Air |
| RoofMaterial | Asphalt Shingle |
| RoofStyle | Unknown |
| StoriesTotal | 1 |
| Type | House |
| UtilityWater | Municipal Water |
Parking
| Detached Garage | |
| Gravel |
Land
| AccessType | Year-round Access |
| Acreage | No |
| LandAmenities | Golf Course, Hospital, Public Transit, Schools |
| Sewer | Municipal Sewage System |
| SizeTotalText | Under 1/2 Acre |
| ZoningDescription | R1 |
Rooms
| Level | Type | Length | Width | Dimensions |
|---|---|---|---|---|
| Main Level | Bedroom | 10'6 x 11 | ||
| Main Level | Living Room | 13 x 14'4 | ||
| Main Level | Bedroom | 10'10 x 10 | ||
| Main Level | Primary Bedroom | 12'6 x 13'10 | ||
| Main Level | Kitchen | 19'9 x 19'3 |
https://www.realtor.ca/real-estate/27983063/lot-18-teravista-sudbury
Interested?
Contact us for more information
Colleen Kutchaw
Salesperson
1349 Lasalle Blvd Suite 208
Sudbury, Ontario P3A 1Z2






