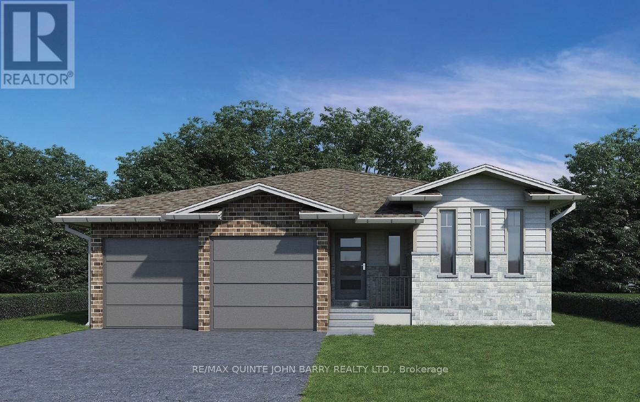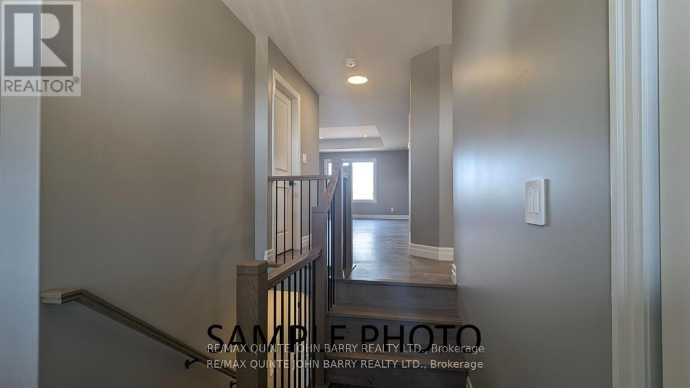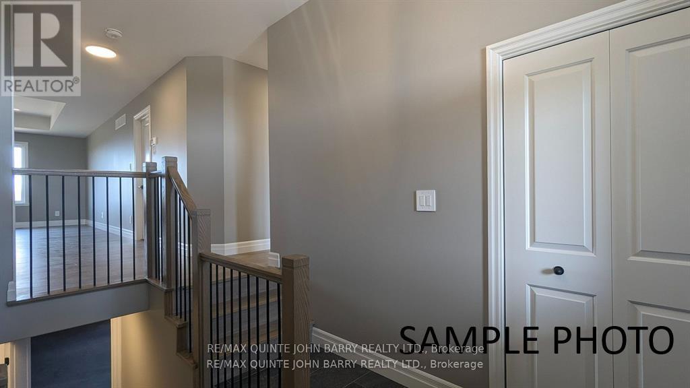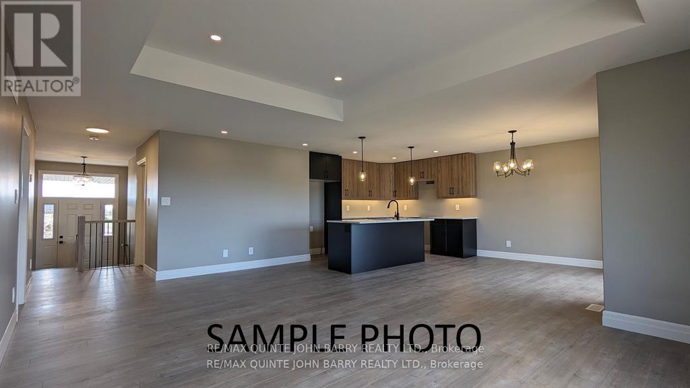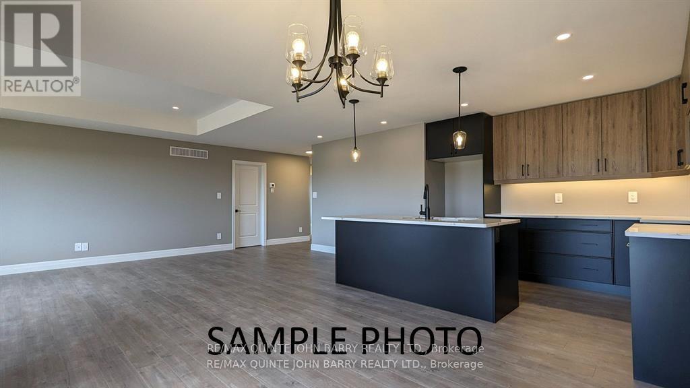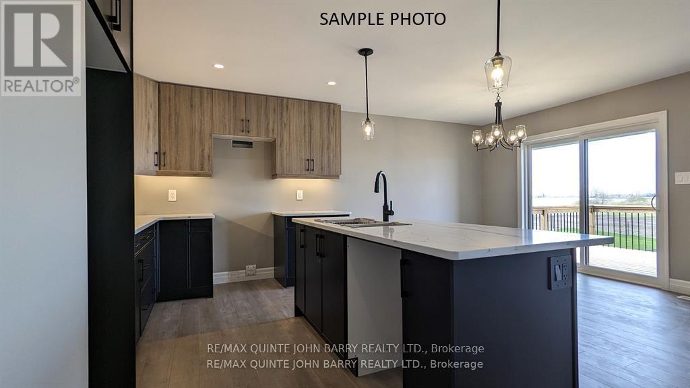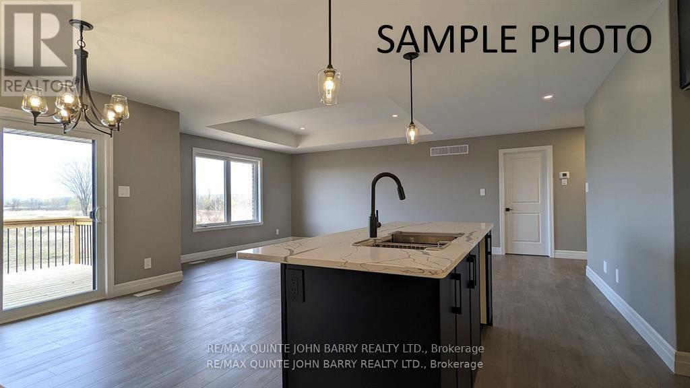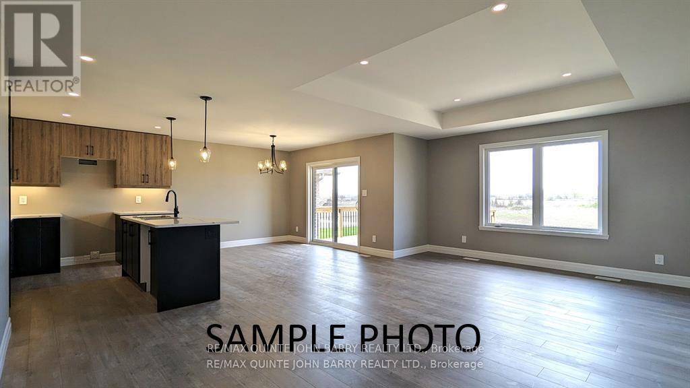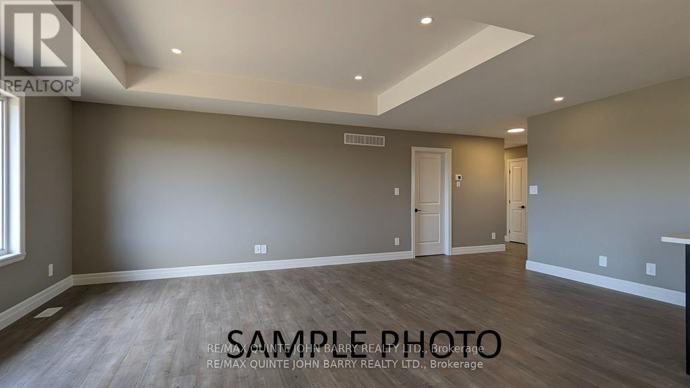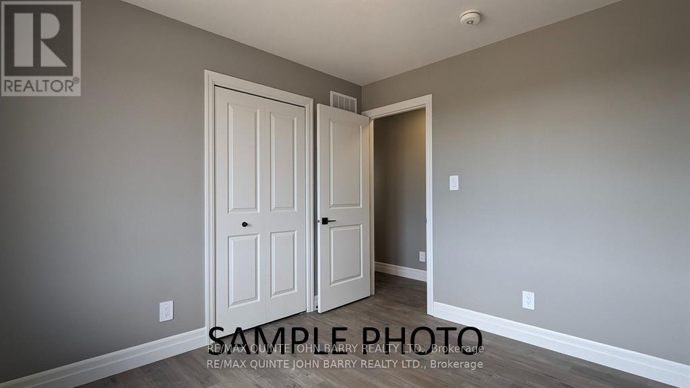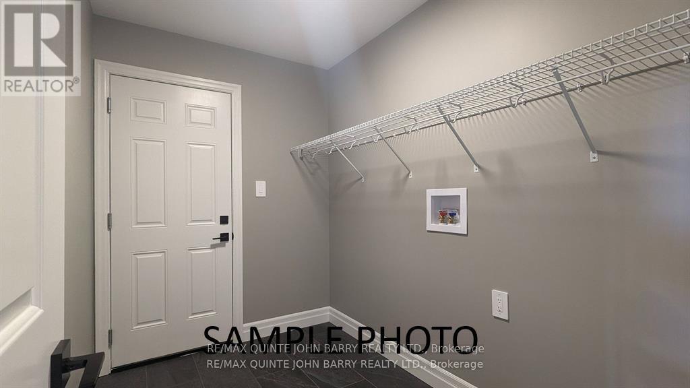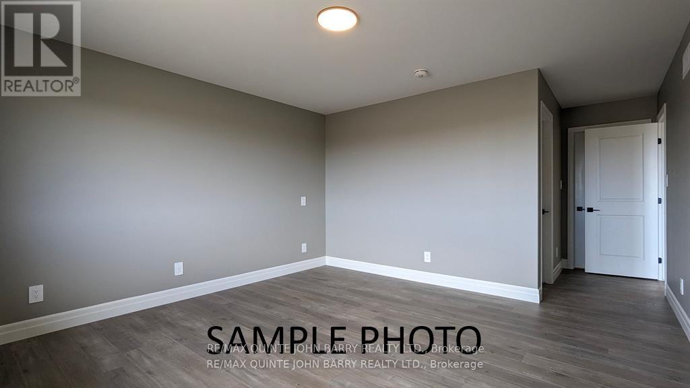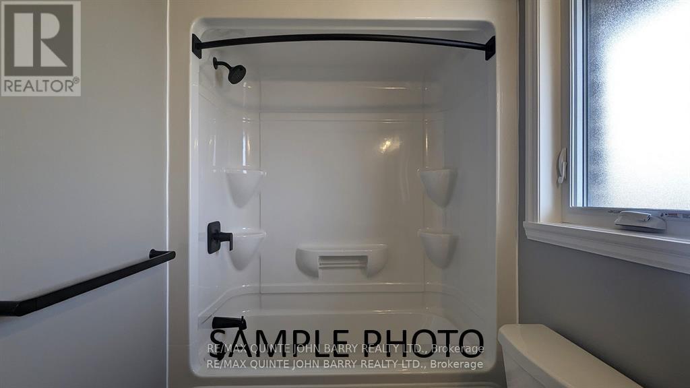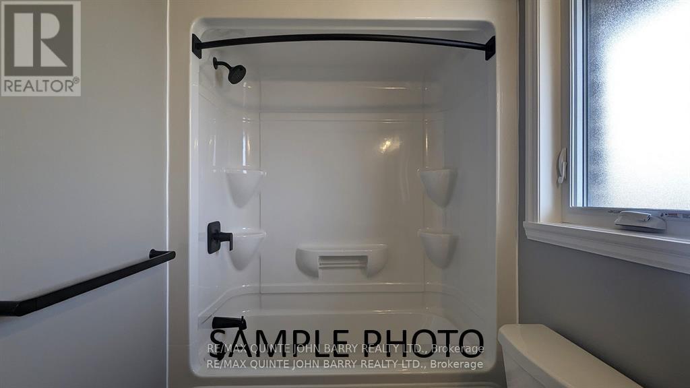Lot 7 - 14 Parkland Circle Quinte West, Ontario K8V 0R4
$704,900
NEW HOME UNDER CONSTRUCTION - Discover the Lilac Model, a 1,412 sq ft bungalow currently under construction in the sought after Phase 3 of Hillside Meadows. This home features a walk-out basement and a bright, open concept layout ideal for comfortable everyday living and entertaining. Step into the welcoming foyer, leading into a spacious kitchen, dining area, and family room with direct access to the rear deck - perfect extension of the living space. The primary bedroom includes a walk-in closet and private 3 pc ensuite, while a second bedroom and 4 pc bath offer flexibility for family or guests. Enjoy the convenience of main floor laundry. The unfinished walk-out basement presents great potential for future development, with room for a recreation area, two additional bedrooms, and a utility room. (id:61445)
Property Details
| MLS® Number | X12137726 |
| Property Type | Single Family |
| Community Name | Murray Ward |
| AmenitiesNearBy | Hospital, Park, Place Of Worship, Schools |
| CommunityFeatures | School Bus |
| ParkingSpaceTotal | 6 |
| Structure | Deck |
Building
| BathroomTotal | 2 |
| BedroomsAboveGround | 2 |
| BedroomsTotal | 2 |
| Age | New Building |
| ArchitecturalStyle | Bungalow |
| BasementDevelopment | Unfinished |
| BasementFeatures | Walk Out |
| BasementType | N/a (unfinished) |
| ConstructionStyleAttachment | Detached |
| CoolingType | Central Air Conditioning |
| ExteriorFinish | Brick, Vinyl Siding |
| FoundationType | Concrete |
| HeatingFuel | Natural Gas |
| HeatingType | Forced Air |
| StoriesTotal | 1 |
| SizeInterior | 1100 - 1500 Sqft |
| Type | House |
| UtilityWater | Municipal Water |
Parking
| Attached Garage | |
| Garage |
Land
| Acreage | No |
| LandAmenities | Hospital, Park, Place Of Worship, Schools |
| Sewer | Sanitary Sewer |
| SizeDepth | 108 Ft ,3 In |
| SizeFrontage | 49 Ft ,2 In |
| SizeIrregular | 49.2 X 108.3 Ft |
| SizeTotalText | 49.2 X 108.3 Ft |
| ZoningDescription | R3-8 |
Rooms
| Level | Type | Length | Width | Dimensions |
|---|---|---|---|---|
| Main Level | Kitchen | 3.96 m | 3.35 m | 3.96 m x 3.35 m |
| Main Level | Dining Room | 3.35 m | 3.44 m | 3.35 m x 3.44 m |
| Main Level | Family Room | 5.15 m | 4.35 m | 5.15 m x 4.35 m |
| Main Level | Primary Bedroom | 4.26 m | 3.65 m | 4.26 m x 3.65 m |
| Main Level | Bedroom | 3.65 m | 3.23 m | 3.65 m x 3.23 m |
Utilities
| Cable | Available |
| Sewer | Installed |
Interested?
Contact us for more information
John Barry
Broker of Record

