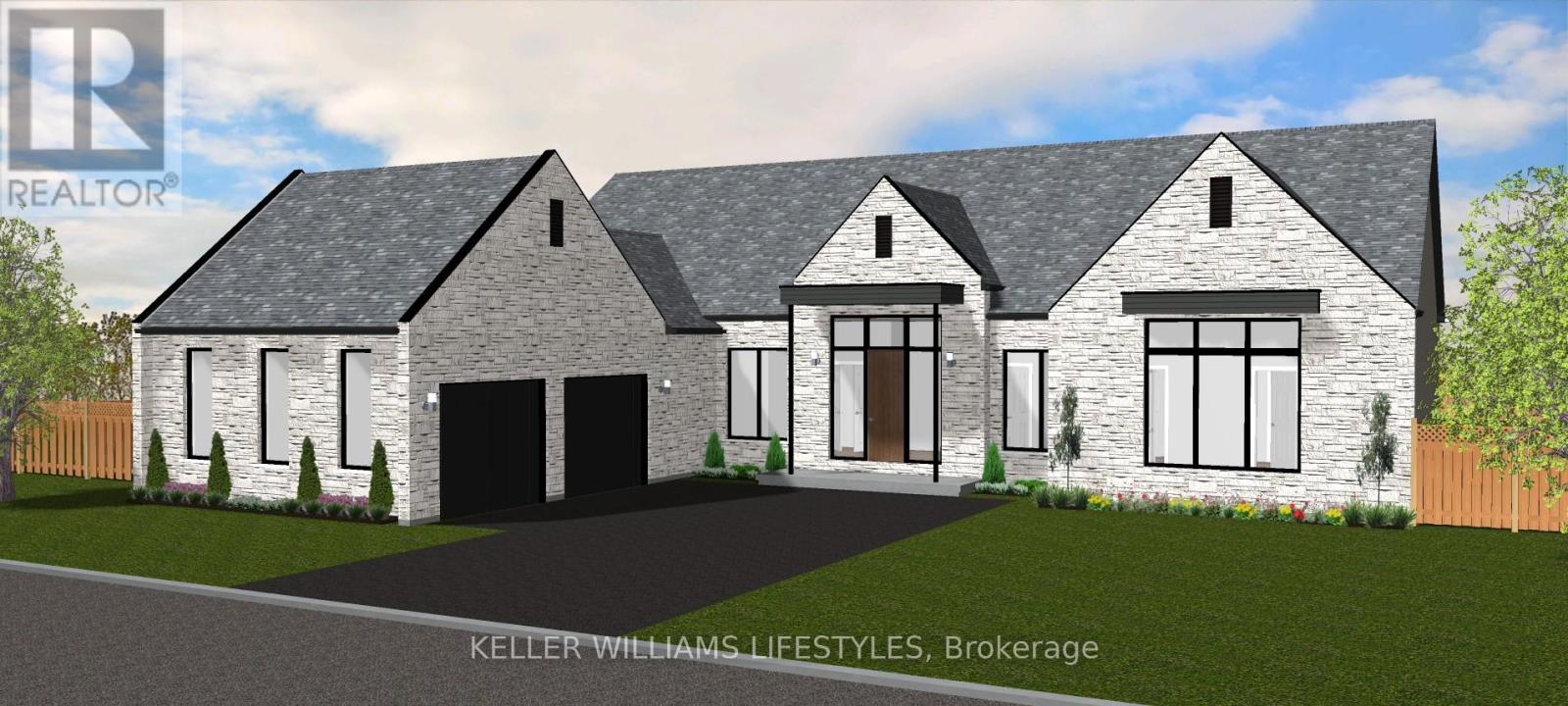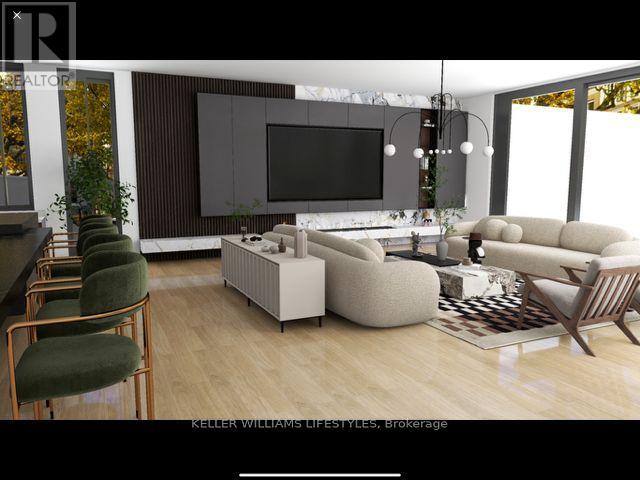Lot 7 Edgewater Boulevard Middlesex Centre, Ontario N0L 1R0
$2,389,900
What discriminating buyers have come to expect from Harasym is a unique vision paired with inspired design and execution. This exquisite to-be-built one-floor residence, lifted from the pages of Architectural Digest, features three bedrooms, a walkout overlooking the tranquillity of Edgewater Pond, and unforgettable vistas framed by floor-to-ceiling windows. You'll appreciate the vaulted ceilings, white oak stairs with glass railing, stone counters, a chef's kitchen with custom cabinetry and a large pantry, great room and a composite deck for outdoor enjoyment. The primary bedroom features a walk-in closet and a 5-piece ensuite; the other two bedrooms share a 4-piece Jack & Jill bathroom. Welcome home to Edgewater Estates in Komoka. (id:61445)
Property Details
| MLS® Number | X11990602 |
| Property Type | Single Family |
| Community Name | Rural Middlesex Centre |
| Features | Sump Pump |
| ParkingSpaceTotal | 4 |
Building
| BathroomTotal | 3 |
| BedroomsAboveGround | 3 |
| BedroomsTotal | 3 |
| Amenities | Fireplace(s) |
| ArchitecturalStyle | Bungalow |
| BasementDevelopment | Unfinished |
| BasementFeatures | Walk Out |
| BasementType | N/a (unfinished) |
| ConstructionStyleAttachment | Detached |
| CoolingType | Central Air Conditioning, Air Exchanger |
| ExteriorFinish | Stone, Stucco |
| FoundationType | Poured Concrete |
| HalfBathTotal | 1 |
| HeatingFuel | Natural Gas |
| HeatingType | Forced Air |
| StoriesTotal | 1 |
| Type | House |
| UtilityWater | Municipal Water |
Parking
| Attached Garage | |
| Garage |
Land
| Acreage | No |
| Sewer | Sanitary Sewer |
| SizeDepth | 125 Ft ,3 In |
| SizeFrontage | 85 Ft ,1 In |
| SizeIrregular | 85.13 X 125.3 Ft |
| SizeTotalText | 85.13 X 125.3 Ft |
| ZoningDescription | Ur1 (h-1) |
Rooms
| Level | Type | Length | Width | Dimensions |
|---|---|---|---|---|
| Main Level | Foyer | 9.19 m | 2.44 m | 9.19 m x 2.44 m |
| Main Level | Dining Room | 7.19 m | 3.96 m | 7.19 m x 3.96 m |
| Main Level | Great Room | 6.4 m | 5.18 m | 6.4 m x 5.18 m |
| Main Level | Kitchen | 6.55 m | 4.17 m | 6.55 m x 4.17 m |
| Main Level | Bedroom | 6.65 m | 4.27 m | 6.65 m x 4.27 m |
| Main Level | Bedroom 2 | 4.57 m | 3.35 m | 4.57 m x 3.35 m |
| Main Level | Bedroom 3 | 4.57 m | 3.35 m | 4.57 m x 3.35 m |
| Main Level | Mud Room | 1.98 m | 1.73 m | 1.98 m x 1.73 m |
| Main Level | Laundry Room | 3.05 m | 1.93 m | 3.05 m x 1.93 m |
Interested?
Contact us for more information
Owen Price
Salesperson
B100-509 Commissioners Road W.
London, Ontario N6J 1Y5










