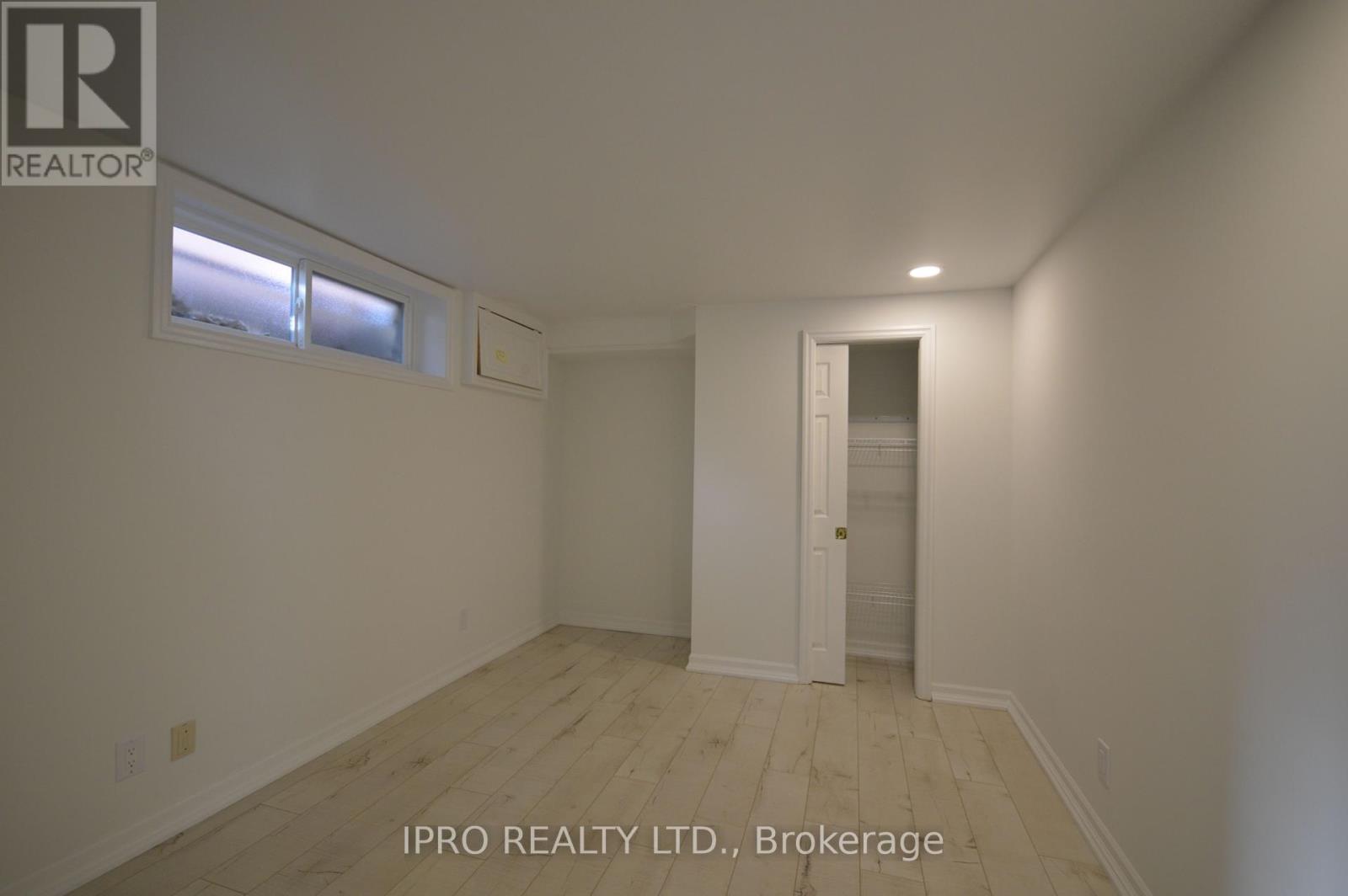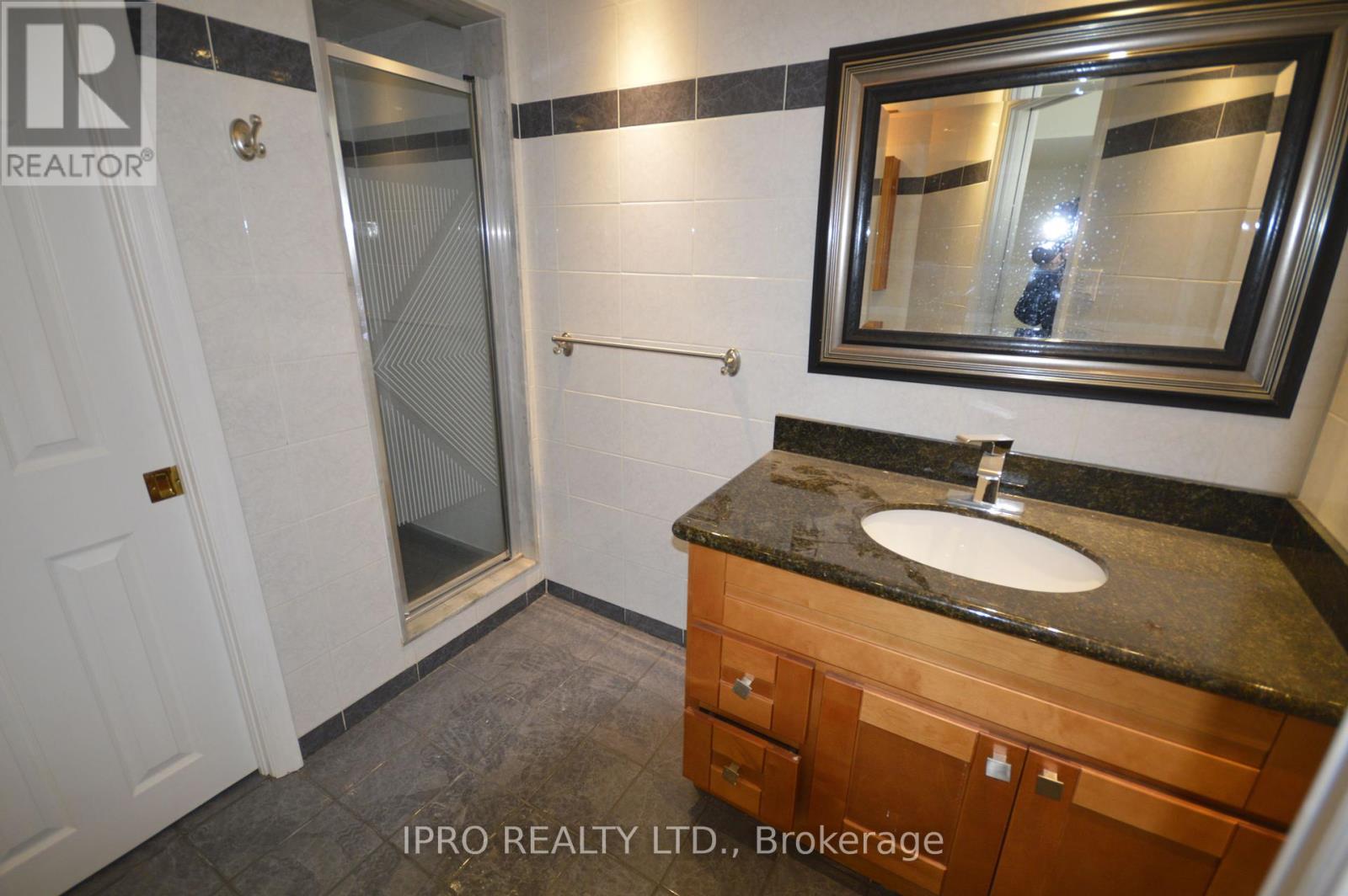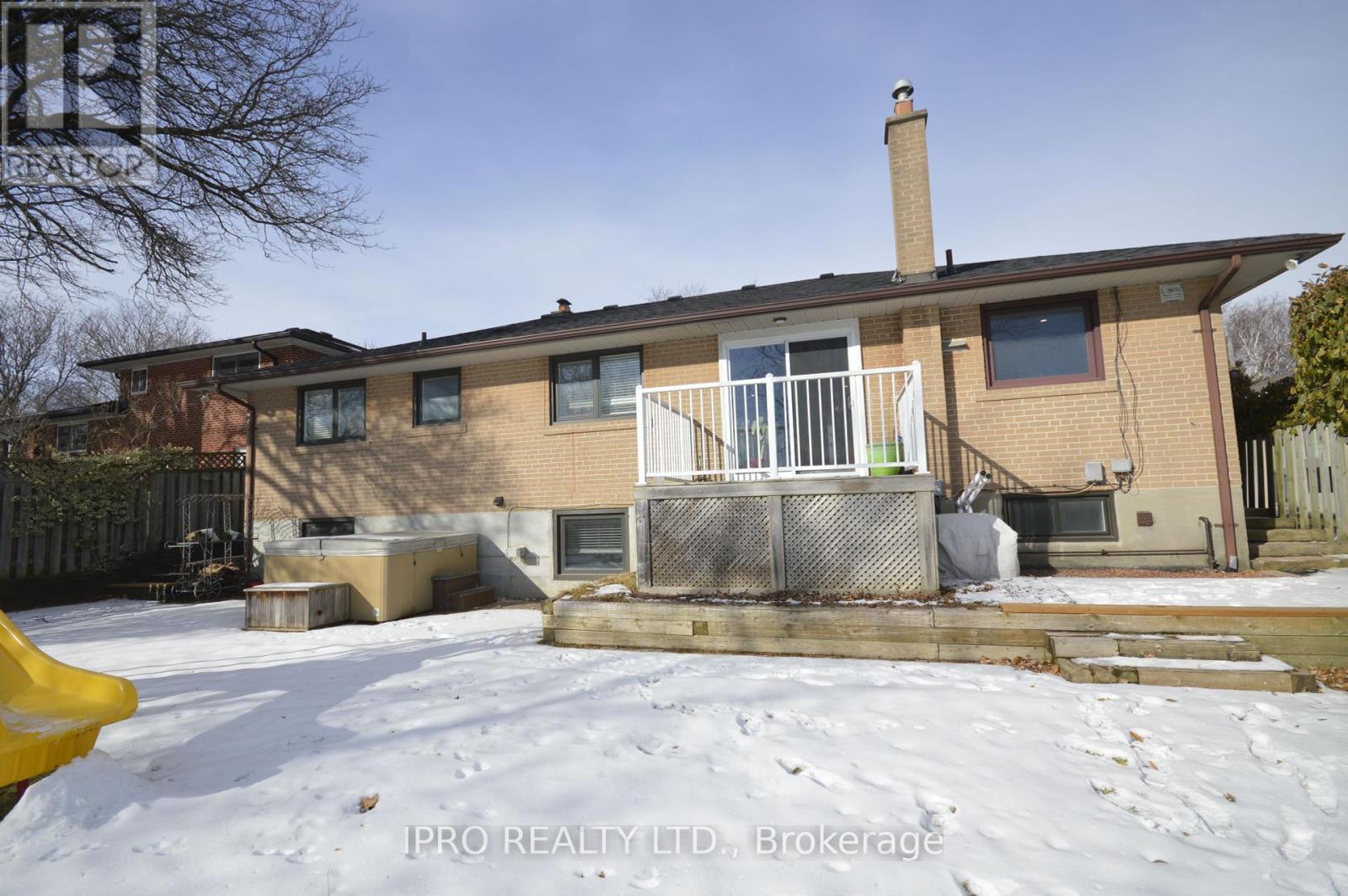Lower - 67 Lincoln Green Drive Markham, Ontario L3P 1R6
2 Bedroom
1 Bathroom
699.9943 - 1099.9909 sqft
Bungalow
Central Air Conditioning
$2,000 Monthly
Freshly Painted Lovely Family Home backing to the Park, No sidewalk. Top Markville High School, Close to Markville Mall, Restaurants, Buses, Parks, & Supermarket; Pot Lights, Ensuite laundry, Separate entrance, large window with nature lights in living room **EXTRAS** Fridge, Stove, Exhaust, Washer & Dryer, No Pets & Non Smoking, Window coverings; Tenant pays 40% utilities (id:61445)
Property Details
| MLS® Number | N11945743 |
| Property Type | Single Family |
| Community Name | Bullock |
| AmenitiesNearBy | Park, Public Transit, Schools |
| Features | Carpet Free, In Suite Laundry |
| ParkingSpaceTotal | 1 |
Building
| BathroomTotal | 1 |
| BedroomsAboveGround | 2 |
| BedroomsTotal | 2 |
| Appliances | Dryer, Refrigerator, Stove, Washer, Window Coverings |
| ArchitecturalStyle | Bungalow |
| BasementFeatures | Separate Entrance |
| BasementType | N/a |
| ConstructionStyleAttachment | Detached |
| CoolingType | Central Air Conditioning |
| ExteriorFinish | Brick |
| FlooringType | Laminate |
| FoundationType | Block |
| StoriesTotal | 1 |
| SizeInterior | 699.9943 - 1099.9909 Sqft |
| Type | House |
| UtilityWater | Municipal Water |
Land
| Acreage | No |
| LandAmenities | Park, Public Transit, Schools |
| Sewer | Sanitary Sewer |
Rooms
| Level | Type | Length | Width | Dimensions |
|---|---|---|---|---|
| Basement | Living Room | 8.53 m | 4.67 m | 8.53 m x 4.67 m |
| Basement | Dining Room | 8.53 m | 4.67 m | 8.53 m x 4.67 m |
| Basement | Kitchen | 8.53 m | 4.67 m | 8.53 m x 4.67 m |
| Basement | Bedroom | 2.97 m | 3.78 m | 2.97 m x 3.78 m |
| Basement | Bedroom 2 | 2.97 m | 3.78 m | 2.97 m x 3.78 m |
https://www.realtor.ca/real-estate/27854698/lower-67-lincoln-green-drive-markham-bullock-bullock
Interested?
Contact us for more information
Lisa Li
Salesperson
Ipro Realty Ltd.
30 Eglinton Ave W. #c12
Mississauga, Ontario L5R 3E7
30 Eglinton Ave W. #c12
Mississauga, Ontario L5R 3E7
















