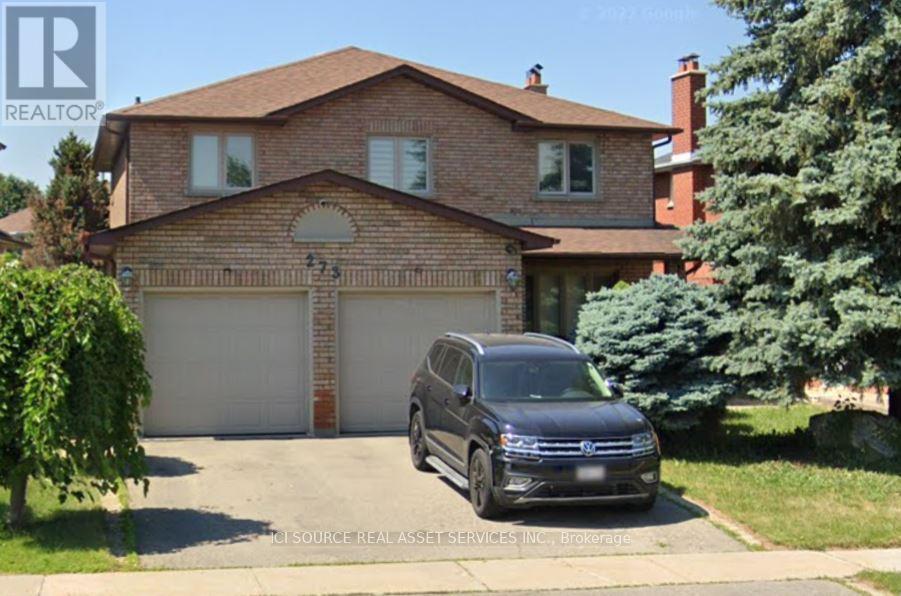Main - 273 Belview Avenue Vaughan, Ontario L4L 7W4
$4,000 Monthly
Located In Prime Neighbourhood Of Woodbridge, close to CMC subway station. Mins Away From great Schools, Grocery Stores, Highway and Shopping. Continually Maintained And Upgraded. Main & Second Floor Washrooms-2020 Outdoor Camera Security-2014, High Efficiency Furnace-2013, Wrought Iron Staircase, Floor Stain, Baseboards, Crown & Trim-2012, A/C-2011, Roof, Windows, Front & Garage Doors, Stone Walkway & Porch. This is the main unit only, including exclusive access to backyard. Access to a 2 car garage and 1 designated parking spot on the driveway. *For Additional Property Details Click The Brochure Icon Below* (id:61445)
Property Details
| MLS® Number | N12139308 |
| Property Type | Single Family |
| Community Name | East Woodbridge |
| Features | Carpet Free |
| ParkingSpaceTotal | 3 |
Building
| BathroomTotal | 3 |
| BedroomsAboveGround | 4 |
| BedroomsTotal | 4 |
| Appliances | Garage Door Opener Remote(s), Central Vacuum, Water Heater - Tankless |
| BasementFeatures | Separate Entrance |
| BasementType | N/a |
| ConstructionStyleAttachment | Detached |
| CoolingType | Central Air Conditioning |
| ExteriorFinish | Brick |
| FireplacePresent | Yes |
| FoundationType | Concrete |
| HalfBathTotal | 1 |
| HeatingFuel | Natural Gas |
| HeatingType | Forced Air |
| StoriesTotal | 2 |
| SizeInterior | 2500 - 3000 Sqft |
| Type | House |
| UtilityWater | Municipal Water |
Parking
| Attached Garage | |
| Garage |
Land
| Acreage | No |
| Sewer | Sanitary Sewer |
Rooms
| Level | Type | Length | Width | Dimensions |
|---|---|---|---|---|
| Second Level | Bedroom | 6 m | 3.5 m | 6 m x 3.5 m |
| Second Level | Bedroom 2 | 4.2 m | 3.3 m | 4.2 m x 3.3 m |
| Second Level | Bedroom 3 | 3.9 m | 3.3 m | 3.9 m x 3.3 m |
| Second Level | Bedroom 4 | 3.7 m | 2.8 m | 3.7 m x 2.8 m |
| Main Level | Den | 5.7 m | 3.3 m | 5.7 m x 3.3 m |
| Main Level | Dining Room | 4.7 m | 3.5 m | 4.7 m x 3.5 m |
| Main Level | Kitchen | 6.6 m | 4.7 m | 6.6 m x 4.7 m |
| Main Level | Family Room | 5.2 m | 3.3 m | 5.2 m x 3.3 m |
Interested?
Contact us for more information
James Tasca
Broker of Record
















