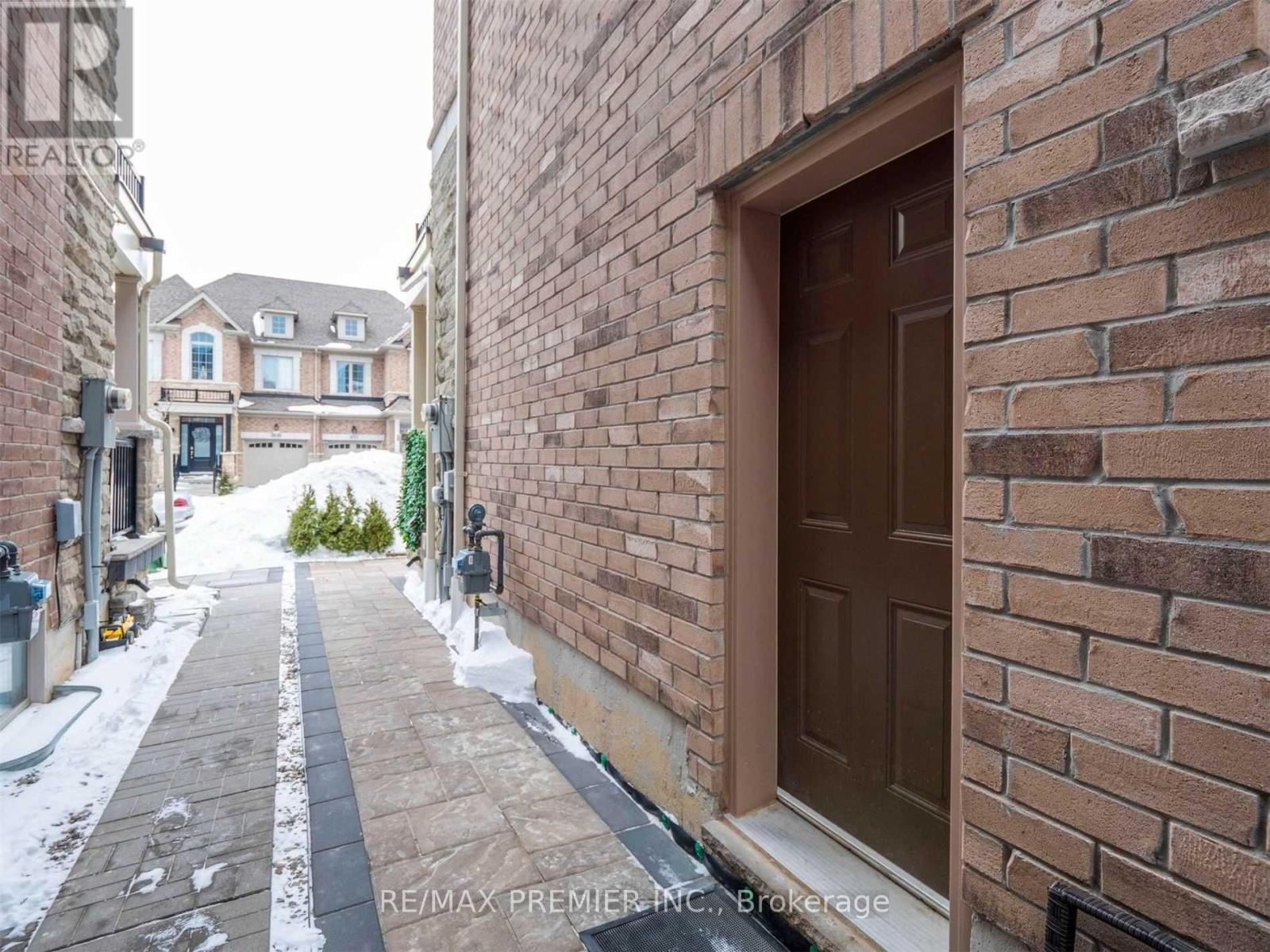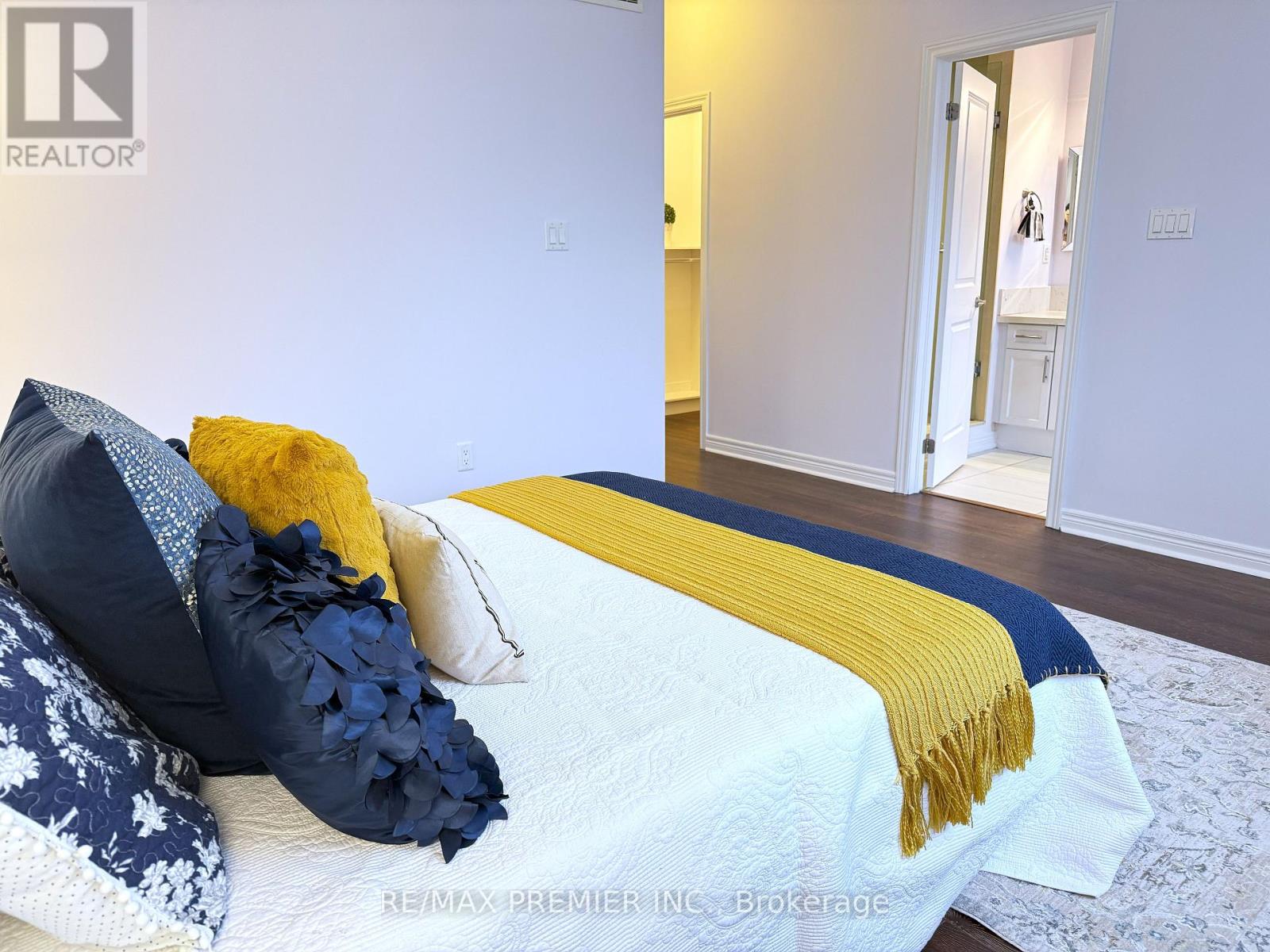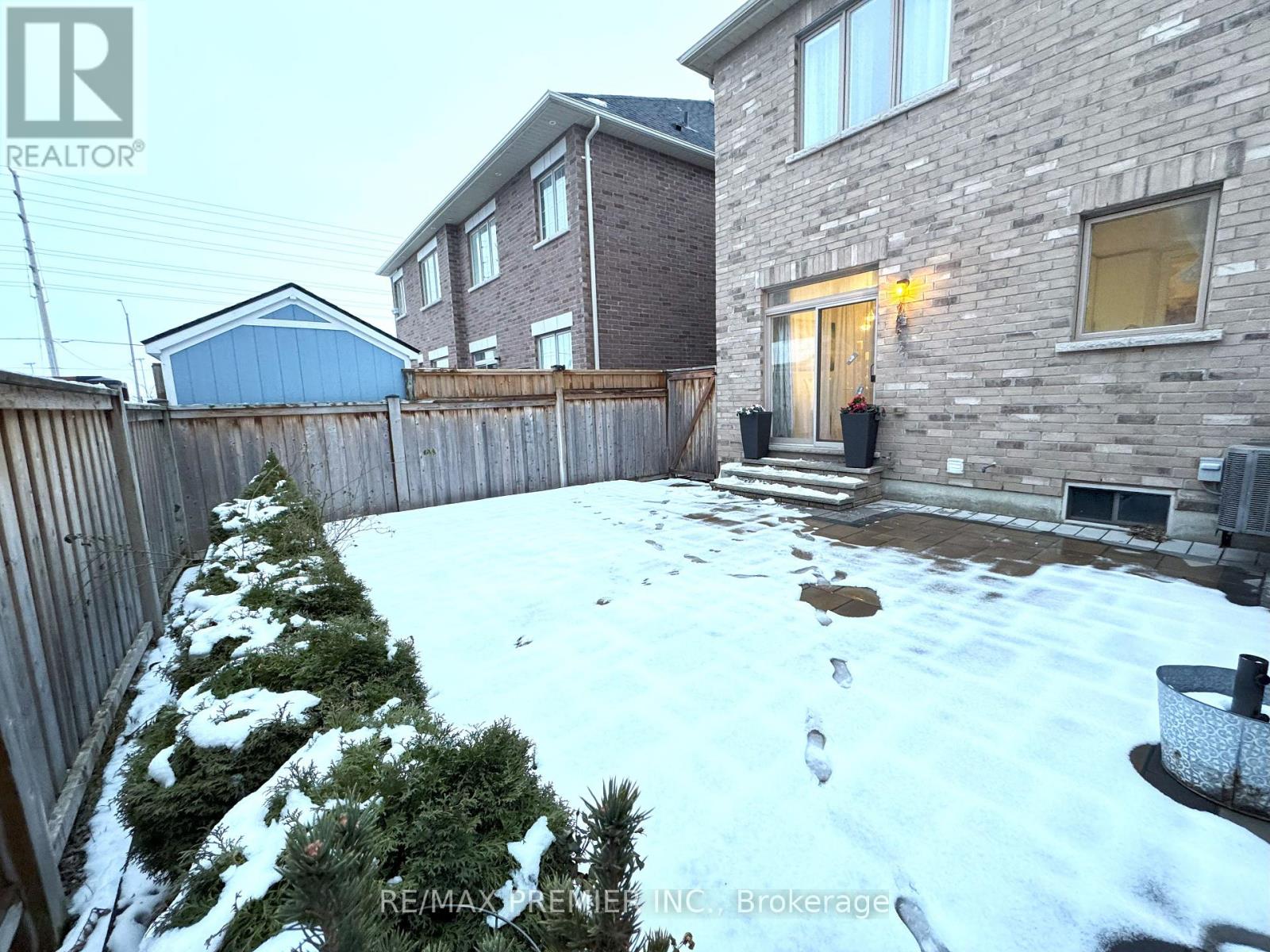Main & 2nd - 3900 Arvona Place Mississauga, Ontario L5M 0Y5
$3,380 Monthly
Stunning 3 Bedroom Home In Sought After Churchill Meadows Area. Unit Includes Main Floor And Upstairs. A Stunning 3-Bed Semi With A Ton Of Upgrades. 9 Ft Ceilings On 1st & 2nd Flr., Cathedral Ceiling In Foyer, New Vinyl Flooring Throughout, Open Concept, S/S Appliances, Granite Tops, Modern Fixtures And Lighting, Upgraded Washrooms, Interlocking Front And Backyard, Garage Entrance And The List Goes On!! Freshly Painted, Open Concept, Interlocking Front And Private Backyard. (id:61445)
Property Details
| MLS® Number | W12055161 |
| Property Type | Single Family |
| Community Name | Churchill Meadows |
| ParkingSpaceTotal | 3 |
Building
| BathroomTotal | 3 |
| BedroomsAboveGround | 3 |
| BedroomsTotal | 3 |
| Amenities | Fireplace(s) |
| Appliances | Dishwasher, Stove, Refrigerator |
| ConstructionStyleAttachment | Semi-detached |
| CoolingType | Central Air Conditioning |
| ExteriorFinish | Stone |
| FireplacePresent | Yes |
| FlooringType | Vinyl, Hardwood, Tile |
| FoundationType | Poured Concrete |
| HalfBathTotal | 1 |
| HeatingFuel | Natural Gas |
| HeatingType | Forced Air |
| StoriesTotal | 2 |
| SizeInterior | 1499.9875 - 1999.983 Sqft |
| Type | House |
| UtilityWater | Municipal Water |
Parking
| Attached Garage | |
| Garage |
Land
| Acreage | No |
| Sewer | Sanitary Sewer |
| SizeDepth | 86 Ft ,6 In |
| SizeFrontage | 25 Ft ,7 In |
| SizeIrregular | 25.6 X 86.5 Ft |
| SizeTotalText | 25.6 X 86.5 Ft |
Rooms
| Level | Type | Length | Width | Dimensions |
|---|---|---|---|---|
| Second Level | Primary Bedroom | 4.27 m | 3.65 m | 4.27 m x 3.65 m |
| Second Level | Bedroom 2 | 3.04 m | 2.8 m | 3.04 m x 2.8 m |
| Second Level | Bedroom 3 | 3.04 m | 2.8 m | 3.04 m x 2.8 m |
| Second Level | Laundry Room | 1.2 m | 1.4 m | 1.2 m x 1.4 m |
| Main Level | Living Room | 6.1 m | 3.23 m | 6.1 m x 3.23 m |
| Main Level | Dining Room | 6.1 m | 3.23 m | 6.1 m x 3.23 m |
| Main Level | Kitchen | 3 m | 2.5 m | 3 m x 2.5 m |
| Main Level | Eating Area | 3 m | 2.5 m | 3 m x 2.5 m |
Interested?
Contact us for more information
Myriam Margarita Molina
Broker
1885 Wilson Ave Ste 200a
Toronto, Ontario M9M 1A2































