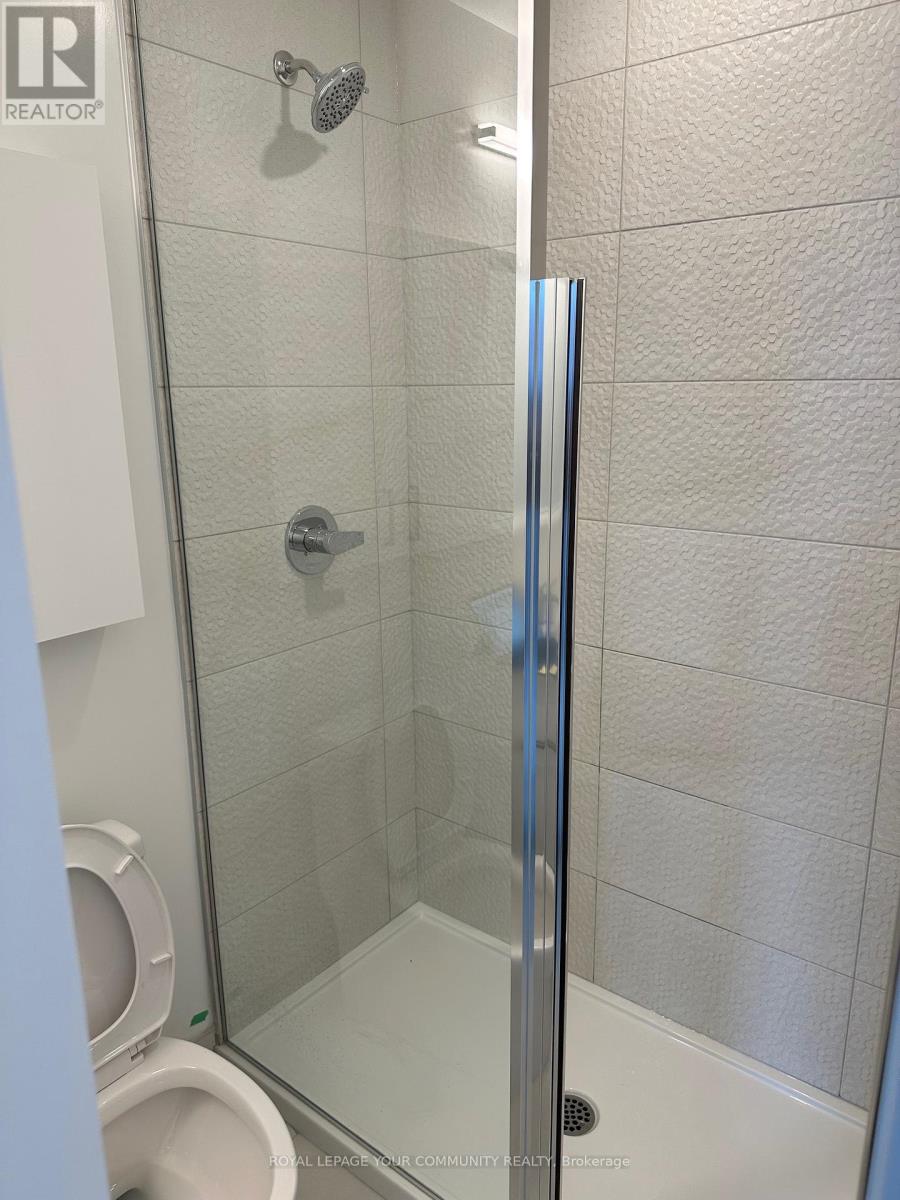Ph08 - 50 Upper Mall Way Vaughan, Ontario L4J 0J2
$2,595 Monthly
Undisputedly one of the best units in the complex of two buildings! Incredible, endless views from all windows of this upgraded PH-level unit! Soaring 10-foot ceilings! Massive upgrades throughout. Two full washrooms! Extra spacious laundry room, which can also serve as additional locker space. The den can easily be used as a second bedroom (fully enclosed with a double closet). Opportunity knocks **EXTRAS** BR and how unit in the Prestige Promenade park Towers! all shopping, transportation recreation and entertainment at your door step. schools, parks, highways in all one direction. (id:61445)
Property Details
| MLS® Number | N11942040 |
| Property Type | Single Family |
| Community Name | Beverley Glen |
| AmenitiesNearBy | Park, Public Transit, Schools |
| CommunityFeatures | Pet Restrictions, Community Centre |
| Features | Balcony, In Suite Laundry |
| ViewType | View |
Building
| BathroomTotal | 2 |
| BedroomsAboveGround | 1 |
| BedroomsBelowGround | 1 |
| BedroomsTotal | 2 |
| CoolingType | Central Air Conditioning |
| ExteriorFinish | Steel |
| FlooringType | Laminate |
| HeatingFuel | Natural Gas |
| HeatingType | Forced Air |
| SizeInterior | 599.9954 - 698.9943 Sqft |
| Type | Apartment |
Parking
| Underground |
Land
| Acreage | No |
| LandAmenities | Park, Public Transit, Schools |
Rooms
| Level | Type | Length | Width | Dimensions |
|---|---|---|---|---|
| Flat | Living Room | 6.4 m | 3.05 m | 6.4 m x 3.05 m |
| Flat | Dining Room | 3.35 m | 3.05 m | 3.35 m x 3.05 m |
| Flat | Kitchen | 3.05 m | 3.05 m | 3.05 m x 3.05 m |
| Flat | Primary Bedroom | 3.51 m | 2.95 m | 3.51 m x 2.95 m |
| Flat | Den | 2.61 m | 2.34 m | 2.61 m x 2.34 m |
Interested?
Contact us for more information
Vladlen Kashpar
Salesperson
8854 Yonge Street
Richmond Hill, Ontario L4C 0T4















