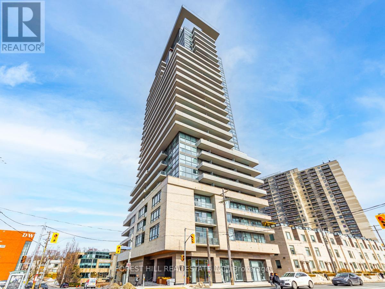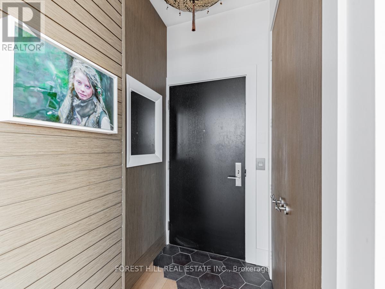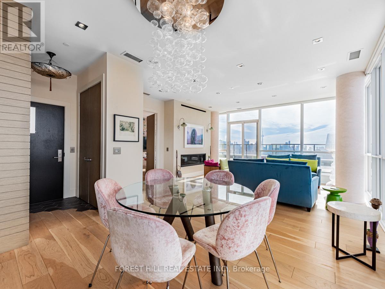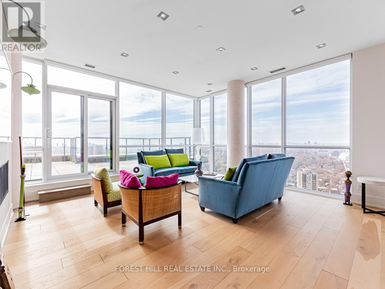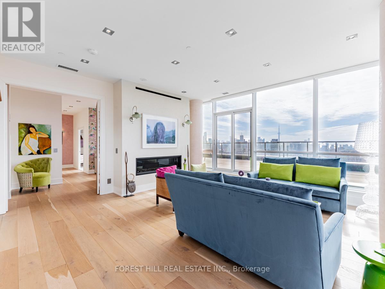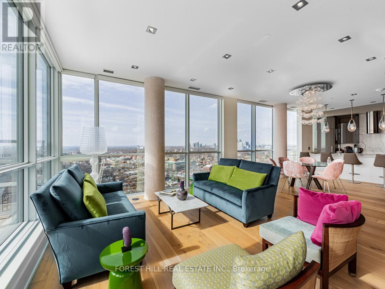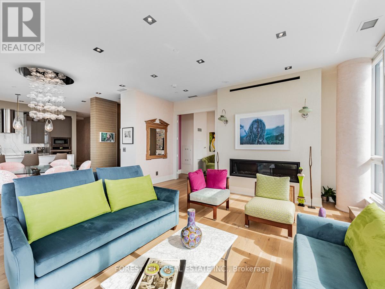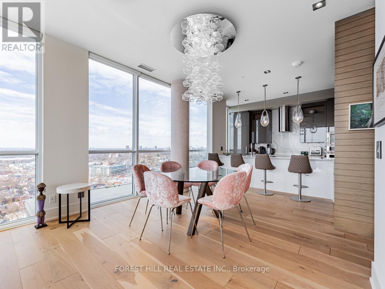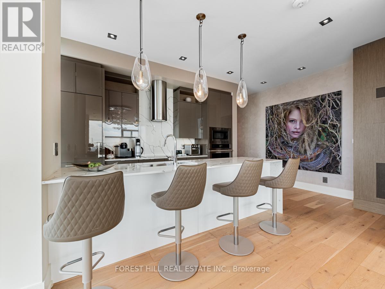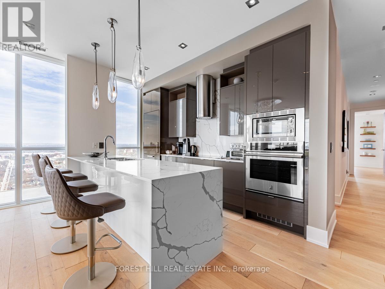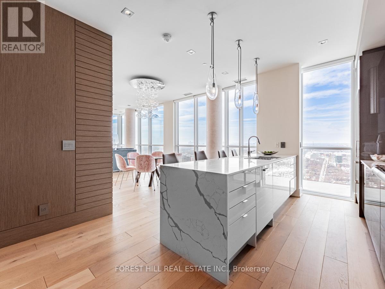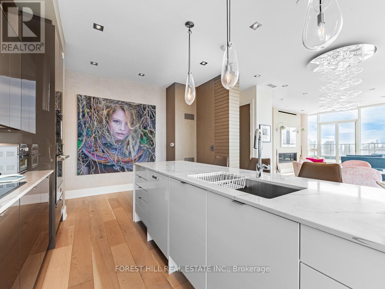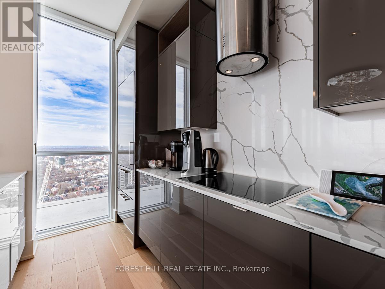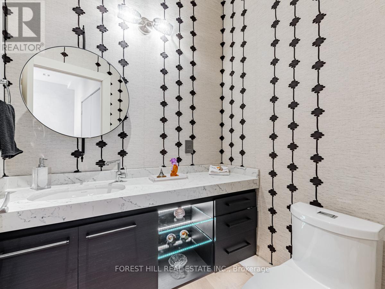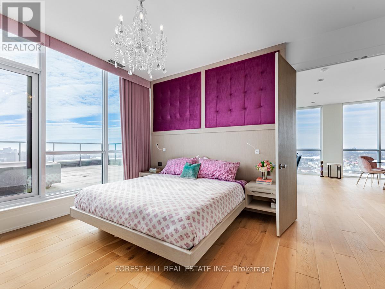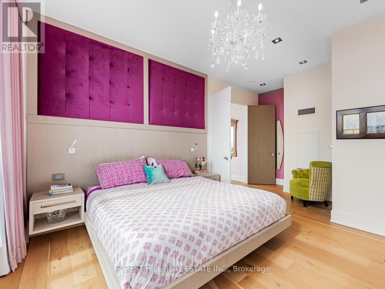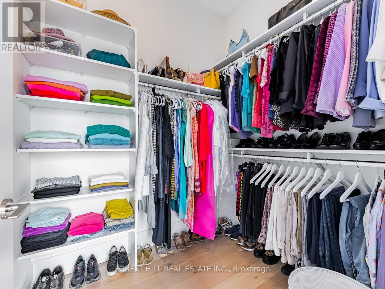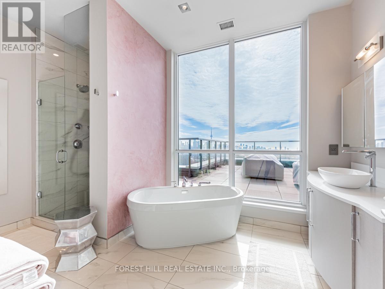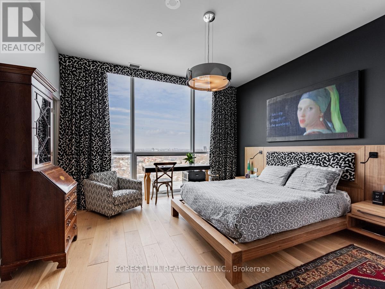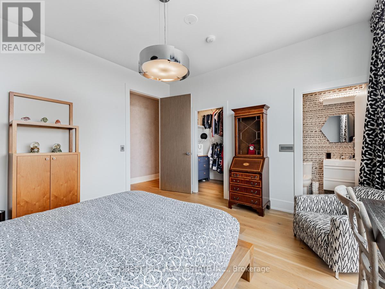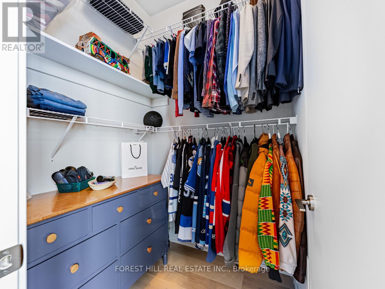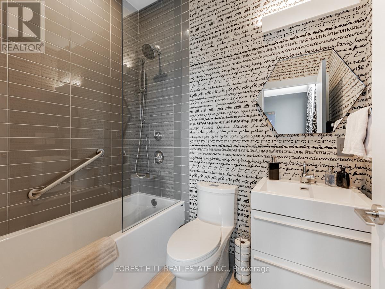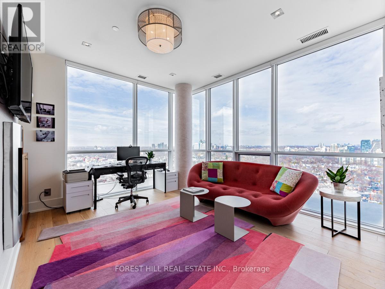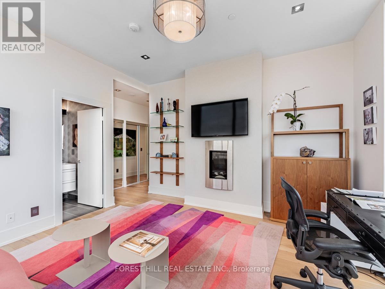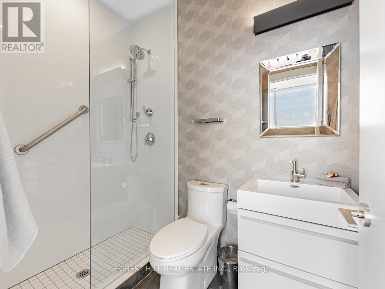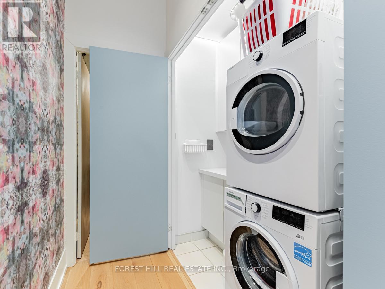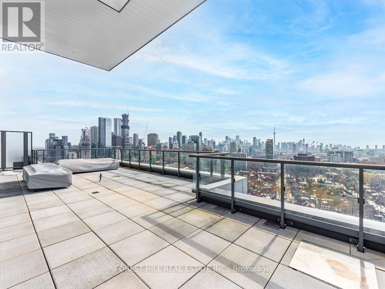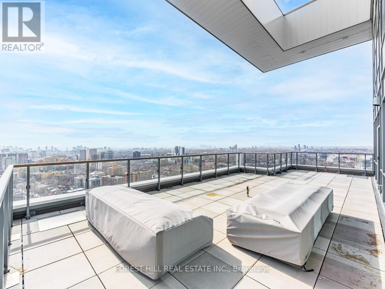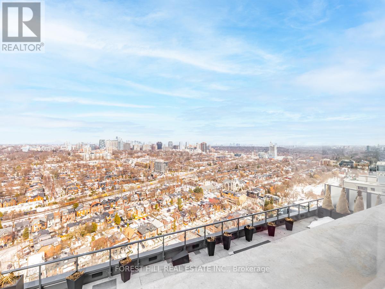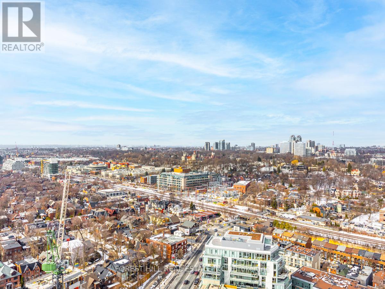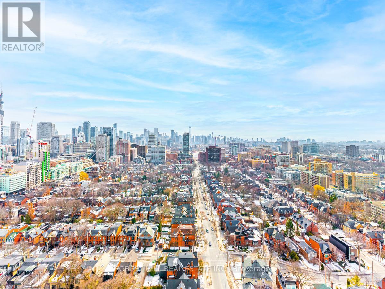Ph2 - 181 Bedford Road Toronto, Ontario M5R 0C2
$3,295,000Maintenance, Common Area Maintenance, Insurance, Parking
$1,889.09 Monthly
Maintenance, Common Area Maintenance, Insurance, Parking
$1,889.09 MonthlyLuxury Loft-Inspired Condo in the Heart of the Annex - Steps to Yorkville! Experience breathtaking southwest sunset views of the CN Tower and Casa Loma from your expansive private terrace of 713 sq.ft. including a gas hook-up(s). This corner Penthouse unit with 10' ceilings boasts a fabulous split 3-bedroom layout, this residence seamlessly combines style and function. The open-concept designer kitchen features an oversized waterfall island with a breakfast bar, perfect for entertaining. High-end appliances complement the sleek design, while the adjoining dining and family room complete with a fireplace create an inviting ambiance. Floor-to-ceiling windows flood the space with natural light. Specially treated designer plaster walls lead to 2 spacious additional bedrooms each offering ensuite bathrooms and large closets, ensuring privacy and comfort. The primary retreat is ideally positioned on the south side with its own walk-out terrace access, maximizing sun exposure and skyline views. It boasts two separate walk-in closets and a spa-like 4-piece ensuite with heated floors for ultimate relaxation. Additional perks include two lockers, two parking spaces, and visitor parking. This condo is a must-see!!! Floor Plans Attached. (id:61445)
Property Details
| MLS® Number | C12006520 |
| Property Type | Single Family |
| Community Name | Annex |
| CommunityFeatures | Pet Restrictions |
| Features | Carpet Free |
| ParkingSpaceTotal | 2 |
Building
| BathroomTotal | 4 |
| BedroomsAboveGround | 3 |
| BedroomsTotal | 3 |
| Amenities | Security/concierge, Visitor Parking, Exercise Centre, Party Room, Fireplace(s), Storage - Locker |
| Appliances | Blinds, Cooktop, Dishwasher, Dryer, Freezer, Oven, Refrigerator, Washer |
| CoolingType | Central Air Conditioning |
| ExteriorFinish | Brick, Concrete |
| FireplacePresent | Yes |
| FlooringType | Tile, Hardwood |
| HalfBathTotal | 1 |
| SizeInterior | 1999.983 - 2248.9813 Sqft |
| Type | Apartment |
Parking
| Underground | |
| Garage |
Land
| Acreage | No |
Rooms
| Level | Type | Length | Width | Dimensions |
|---|---|---|---|---|
| Flat | Foyer | 1.65 m | 1.27 m | 1.65 m x 1.27 m |
| Flat | Family Room | 5.49 m | 5.18 m | 5.49 m x 5.18 m |
| Flat | Dining Room | 3.71 m | 3.35 m | 3.71 m x 3.35 m |
| Flat | Kitchen | 4.17 m | 2.46 m | 4.17 m x 2.46 m |
| Flat | Primary Bedroom | 3.76 m | 5.79 m | 3.76 m x 5.79 m |
| Flat | Bedroom 2 | 4.11 m | 4.06 m | 4.11 m x 4.06 m |
| Flat | Bedroom 3 | 4.27 m | 4.19 m | 4.27 m x 4.19 m |
https://www.realtor.ca/real-estate/27994274/ph2-181-bedford-road-toronto-annex-annex
Interested?
Contact us for more information
Cathy Gilda Kwinter
Salesperson
441 Spadina Road
Toronto, Ontario M5P 2W3

