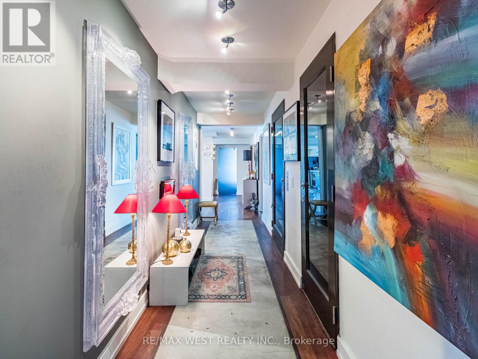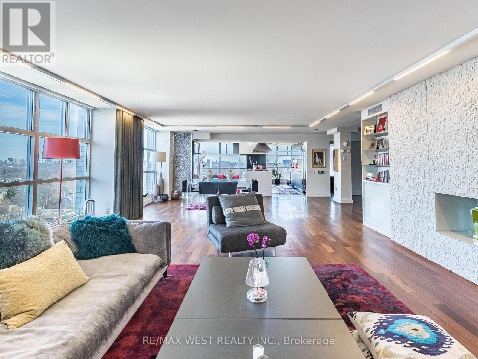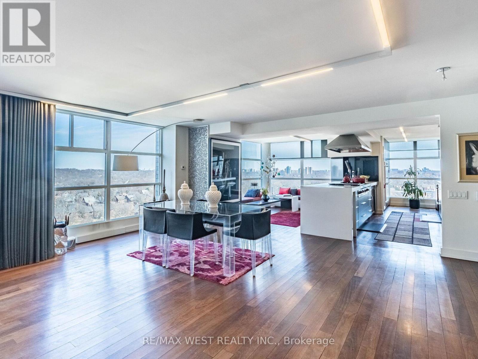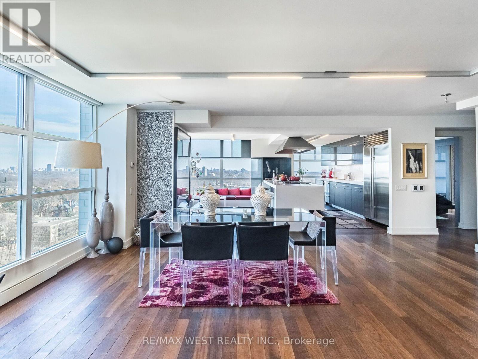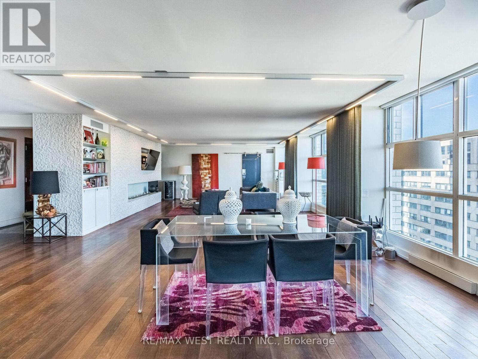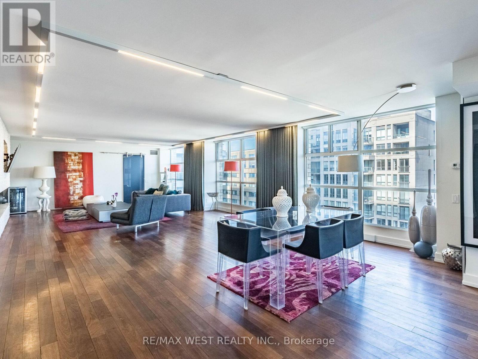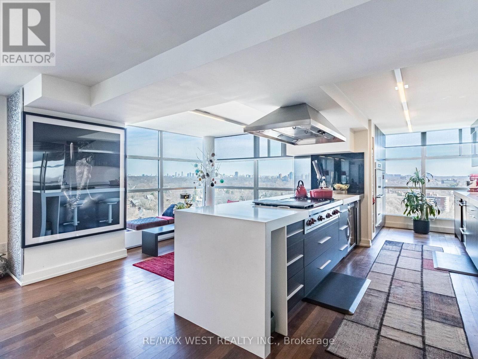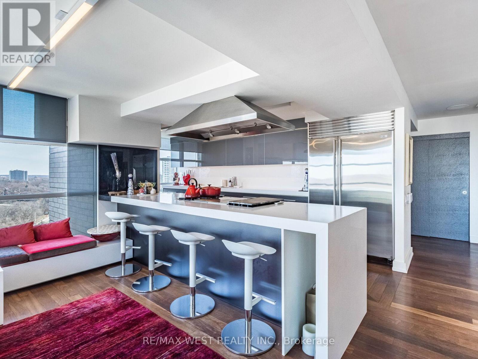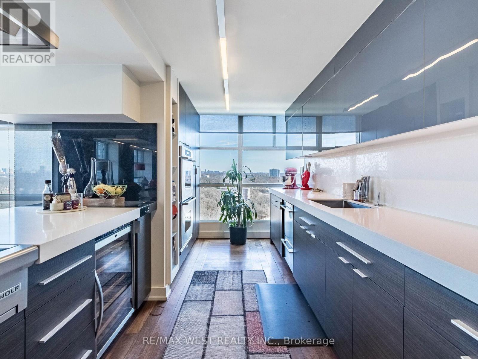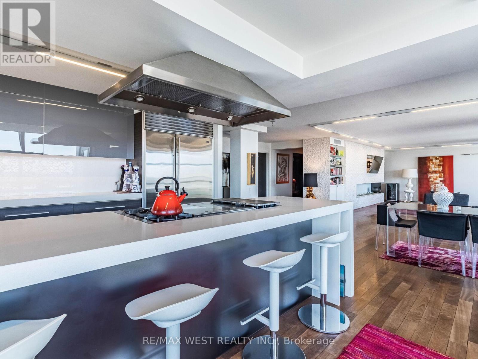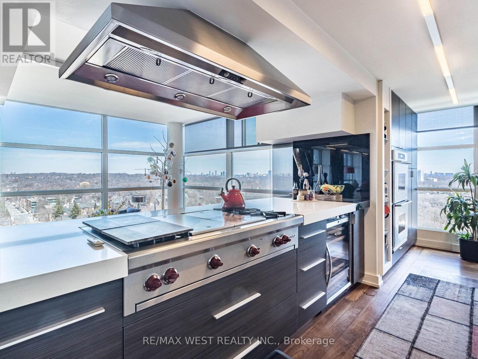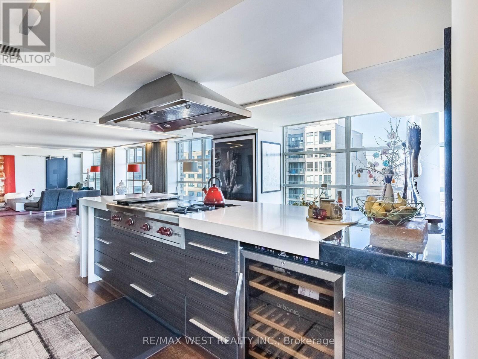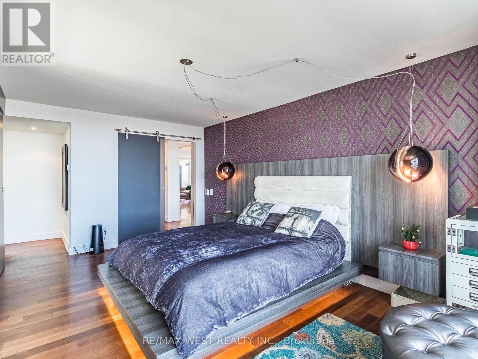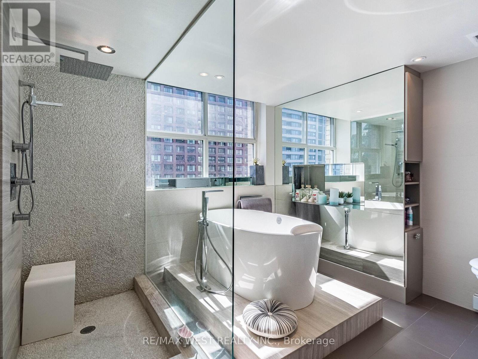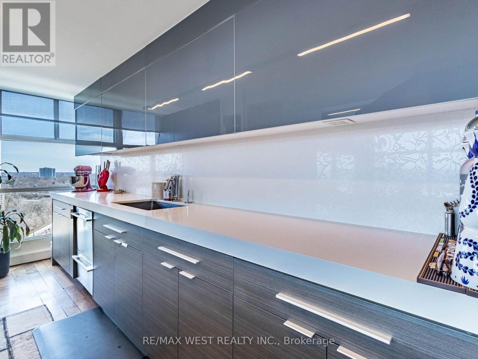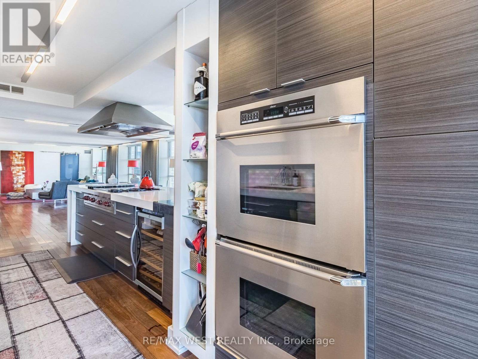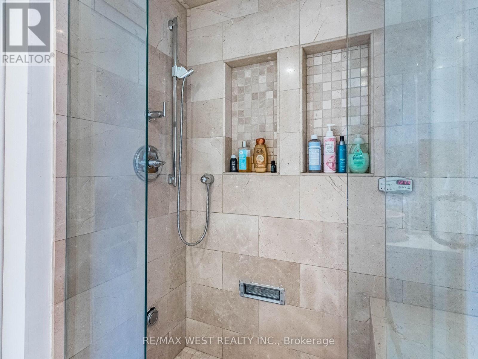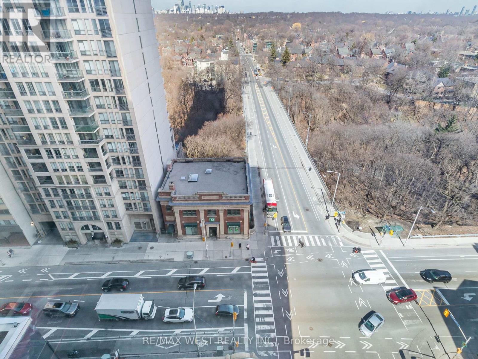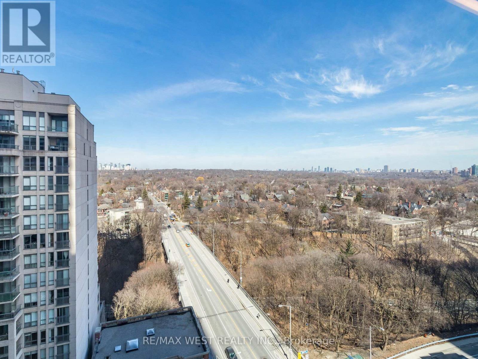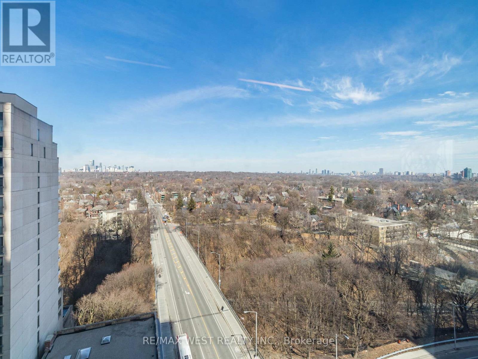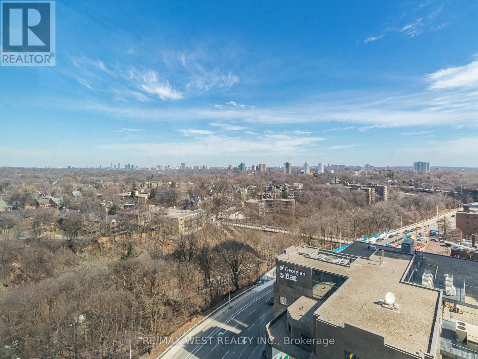Ph2 - 409 Bloor Street E Toronto, Ontario M4X 1L7
5 Bedroom
3 Bathroom
2750 - 2999 sqft
Central Air Conditioning
Forced Air
$9,500 Monthly
Private Elevator Leads You Into This Magnificent, Spacious Penthouse In Boutique Building 'The Rosedale' With Wrap Around Windows And Breathtaking Panoramic Views Of Rosedale Valley And Toronto's Skyline. Tastefully Renovated And Decorated. Brazillian Cherry Hardwood Floors. Gas Fireplace In Liv. Rm. Gourmet Kitchen With Breakfast Bar. Available Furnished w/ Luxe Furniture. Additional Parking Spot Available. (id:61445)
Property Details
| MLS® Number | C12067211 |
| Property Type | Single Family |
| Community Name | Rosedale-Moore Park |
| CommunityFeatures | Pet Restrictions |
| ParkingSpaceTotal | 1 |
Building
| BathroomTotal | 3 |
| BedroomsAboveGround | 4 |
| BedroomsBelowGround | 1 |
| BedroomsTotal | 5 |
| Appliances | Oven - Built-in, Central Vacuum |
| CoolingType | Central Air Conditioning |
| ExteriorFinish | Brick |
| FlooringType | Hardwood |
| HalfBathTotal | 1 |
| HeatingFuel | Natural Gas |
| HeatingType | Forced Air |
| SizeInterior | 2750 - 2999 Sqft |
| Type | Apartment |
Parking
| Underground | |
| Garage |
Land
| Acreage | No |
Rooms
| Level | Type | Length | Width | Dimensions |
|---|---|---|---|---|
| Main Level | Living Room | 15 m | 5.9 m | 15 m x 5.9 m |
| Main Level | Dining Room | 15 m | 5.9 m | 15 m x 5.9 m |
| Main Level | Kitchen | 5.8 m | 6 m | 5.8 m x 6 m |
| Main Level | Primary Bedroom | 5.2 m | 4.2 m | 5.2 m x 4.2 m |
| Main Level | Bedroom 2 | 2.3 m | 3 m | 2.3 m x 3 m |
| Main Level | Bedroom 3 | 4 m | 3.1 m | 4 m x 3.1 m |
| Main Level | Bedroom 4 | 3.5 m | 4.3 m | 3.5 m x 4.3 m |
Interested?
Contact us for more information
Tea Haxhillari
Broker
RE/MAX West Realty Inc.
96 Rexdale Blvd.
Toronto, Ontario M9W 1N7
96 Rexdale Blvd.
Toronto, Ontario M9W 1N7








