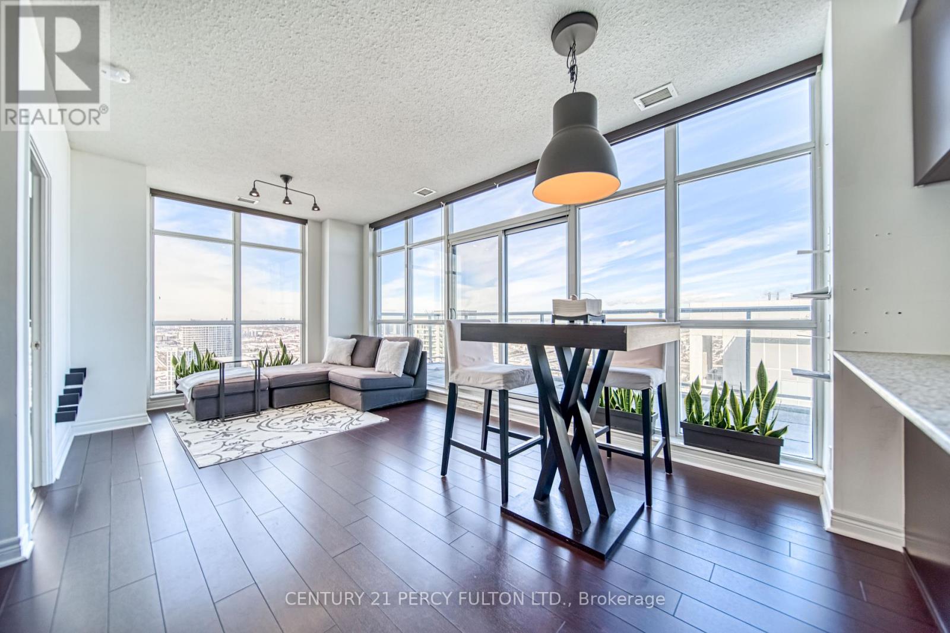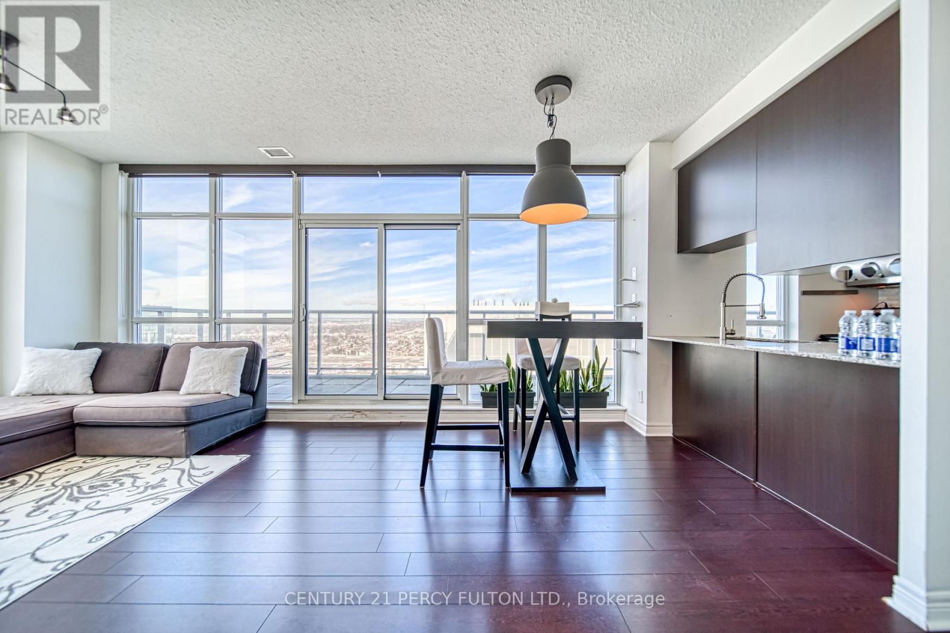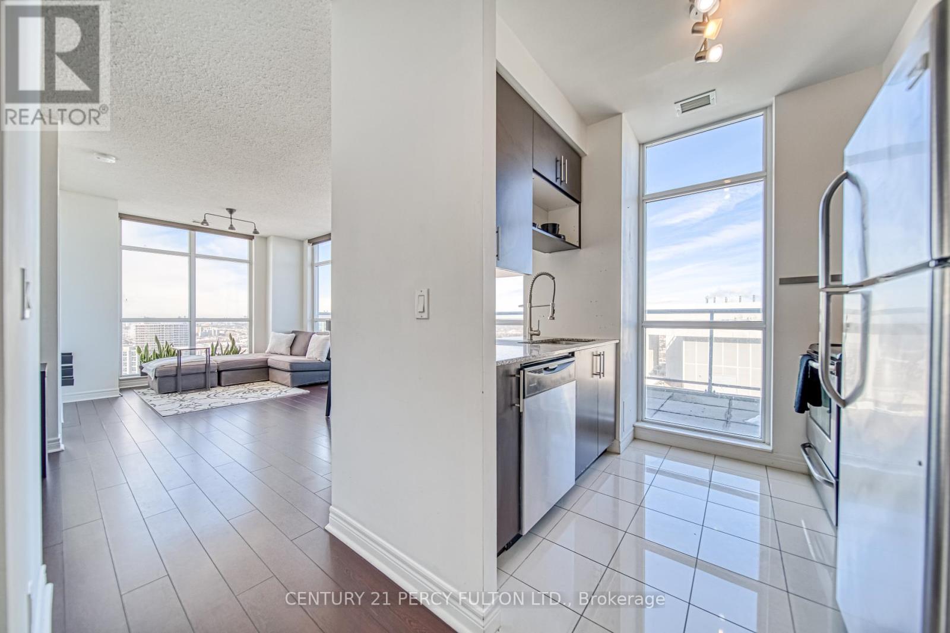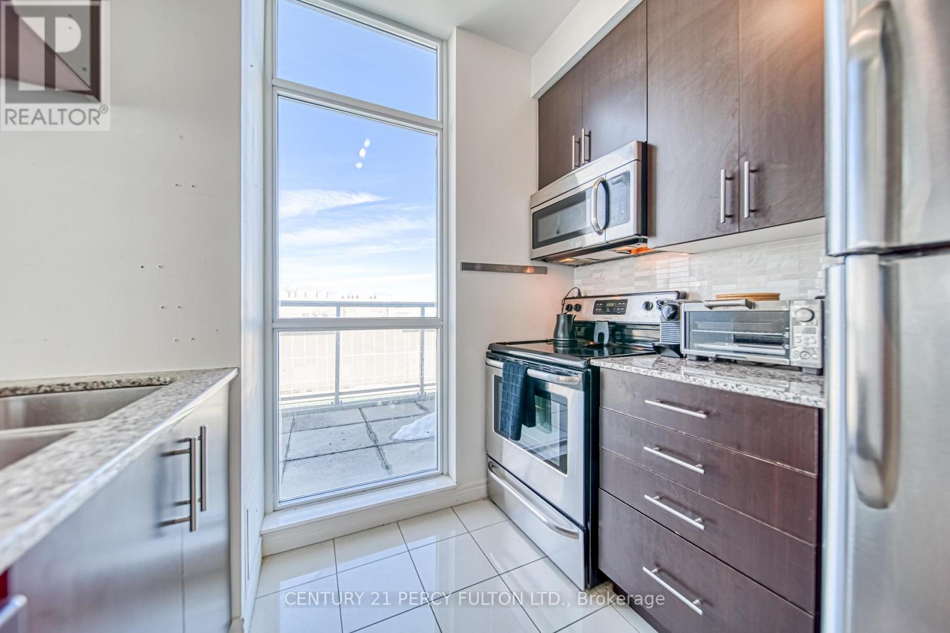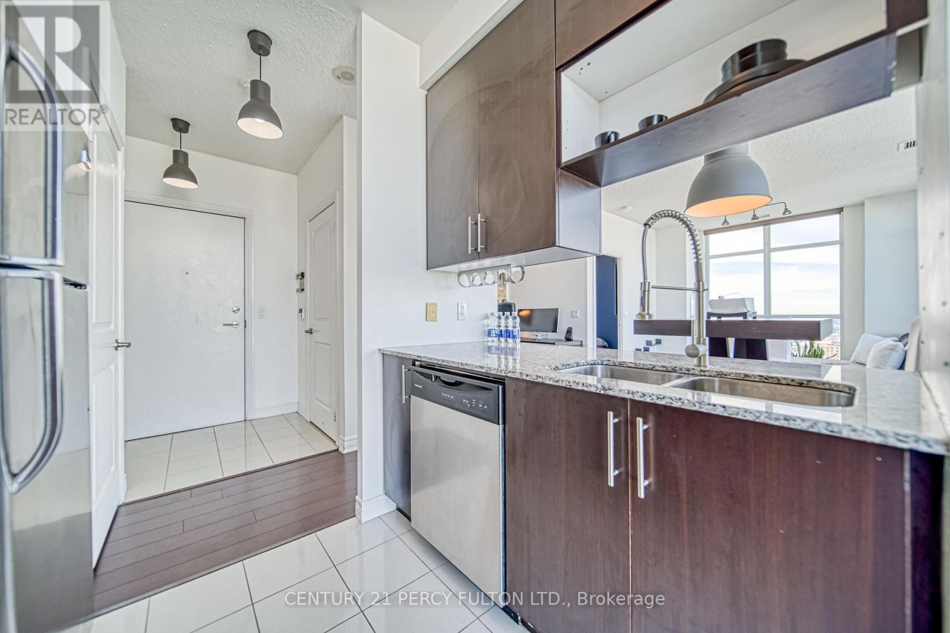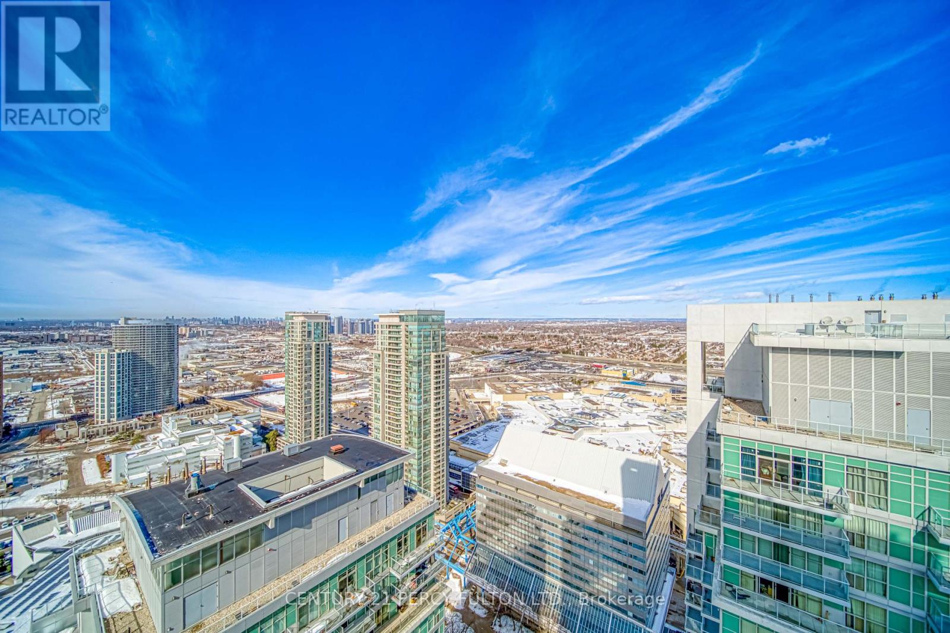Ph3 - 50 Town Centre Court Toronto, Ontario M1P 0A9
$499,999Maintenance, Heat, Common Area Maintenance, Insurance, Water, Parking
$528.07 Monthly
Maintenance, Heat, Common Area Maintenance, Insurance, Water, Parking
$528.07 MonthlyLive Amongst the Clouds in this Corner-Penthouse Unit w/ Spectacular Panoramic Views of Toronto. Perched High Above the City, this Sun-Filled Unit Boasts 9 Foot Ceilings and Floor-to-Ceiling Windows, Flooding the Space with Natural Light and Creating an Airy, Open Atmosphere that will Instantly Make You Smile. The Spacious Open-Concept Living, Dining, and Den Area is Perfect for Entertaining, While the Modern Kitchen Features Ample Cabinet Storage, Stainless Steel Appliances, and Large Windows. Open the Sliding Glass Door to a Massive Terrace, with Lots of Outdoor Space and Breathtaking Views. Also Included is One Underground Parking & One Storage Locker. Located in the Heart of Scarborough, this Sought-After Building offers Unparalleled Convenience. Steps to Scarborough Town Centre, the TTC,GO Station, Parks, Dining, and Entertainment, with Quick Access to Highway 401 - Making Commuting a Breeze. Don't Miss this Rare Opportunity to Own a Sky-High Retreat in One of Scarborough's Most Vibrant Communities. (id:61445)
Property Details
| MLS® Number | E11991331 |
| Property Type | Single Family |
| Community Name | Bendale |
| AmenitiesNearBy | Public Transit |
| CommunityFeatures | Pet Restrictions, Community Centre |
| ParkingSpaceTotal | 1 |
| ViewType | View, City View |
Building
| BathroomTotal | 1 |
| BedroomsAboveGround | 1 |
| BedroomsBelowGround | 1 |
| BedroomsTotal | 2 |
| Amenities | Security/concierge, Exercise Centre, Recreation Centre, Party Room, Storage - Locker |
| Appliances | Dishwasher, Dryer, Microwave, Range, Refrigerator, Stove, Washer, Window Coverings |
| CoolingType | Central Air Conditioning |
| ExteriorFinish | Concrete |
| FlooringType | Tile |
| HeatingFuel | Natural Gas |
| HeatingType | Forced Air |
| SizeInterior | 599.9954 - 698.9943 Sqft |
| Type | Apartment |
Parking
| Underground | |
| Garage |
Land
| Acreage | No |
| LandAmenities | Public Transit |
Rooms
| Level | Type | Length | Width | Dimensions |
|---|---|---|---|---|
| Flat | Kitchen | 2.36 m | 2.29 m | 2.36 m x 2.29 m |
| Flat | Dining Room | 6.1 m | 3.35 m | 6.1 m x 3.35 m |
| Flat | Living Room | 6.1 m | 3.35 m | 6.1 m x 3.35 m |
| Flat | Bedroom | 3.28 m | 2.97 m | 3.28 m x 2.97 m |
| Flat | Den | 2.44 m | 1.052 m | 2.44 m x 1.052 m |
| Flat | Bathroom | Measurements not available |
https://www.realtor.ca/real-estate/27959055/ph3-50-town-centre-court-toronto-bendale-bendale
Interested?
Contact us for more information
Adam Ali
Salesperson
2911 Kennedy Road
Toronto, Ontario M1V 1S8

