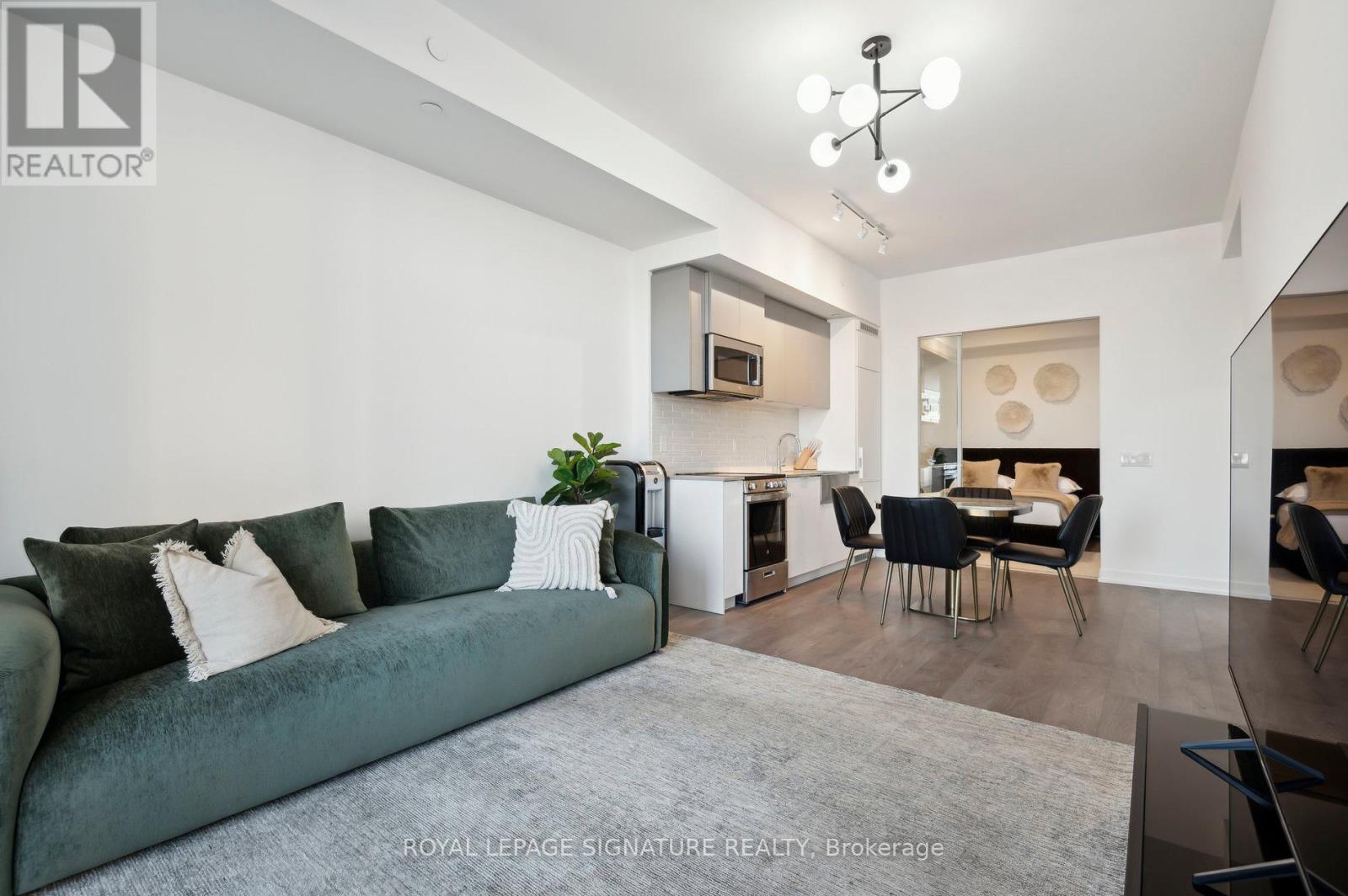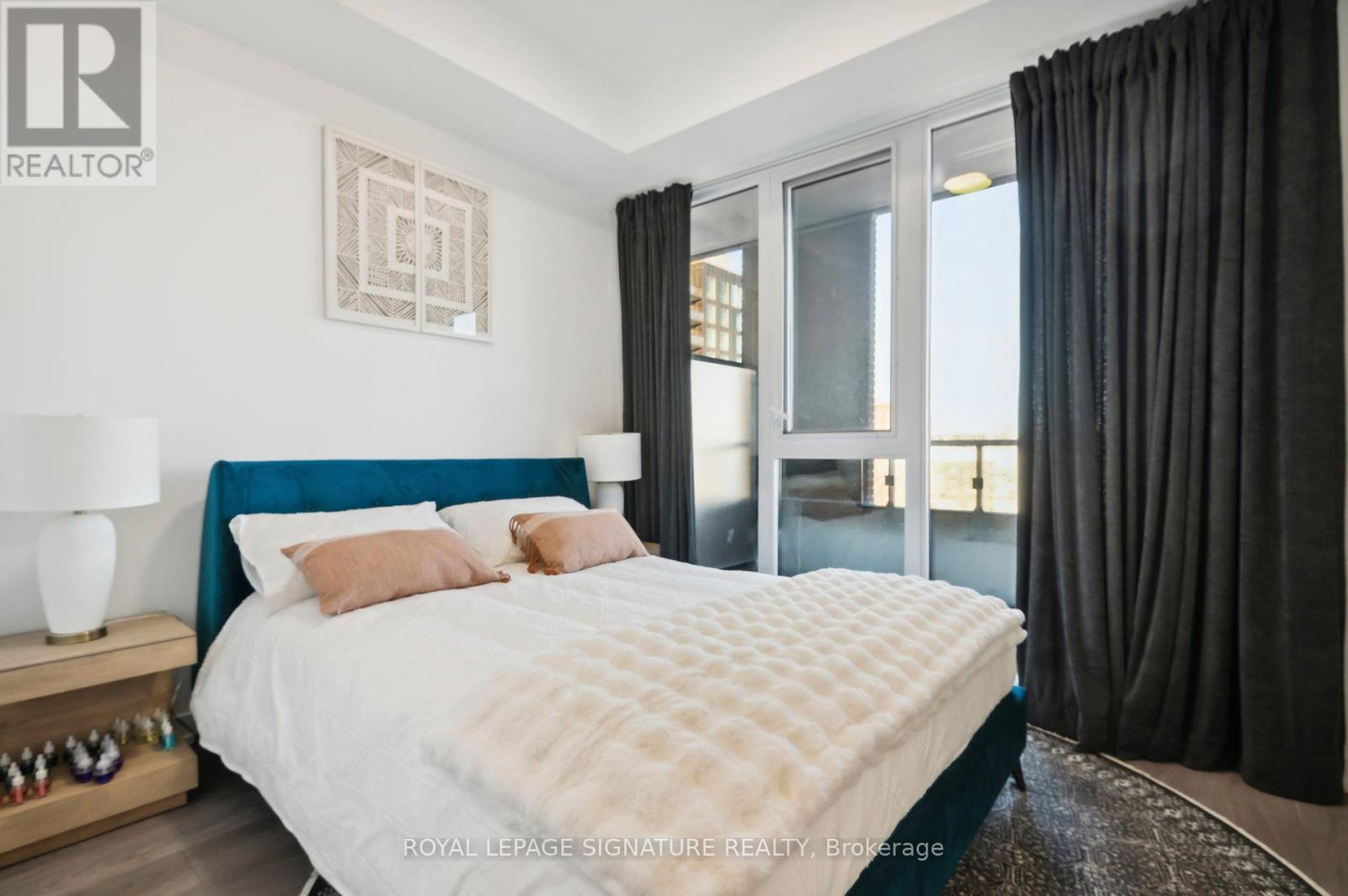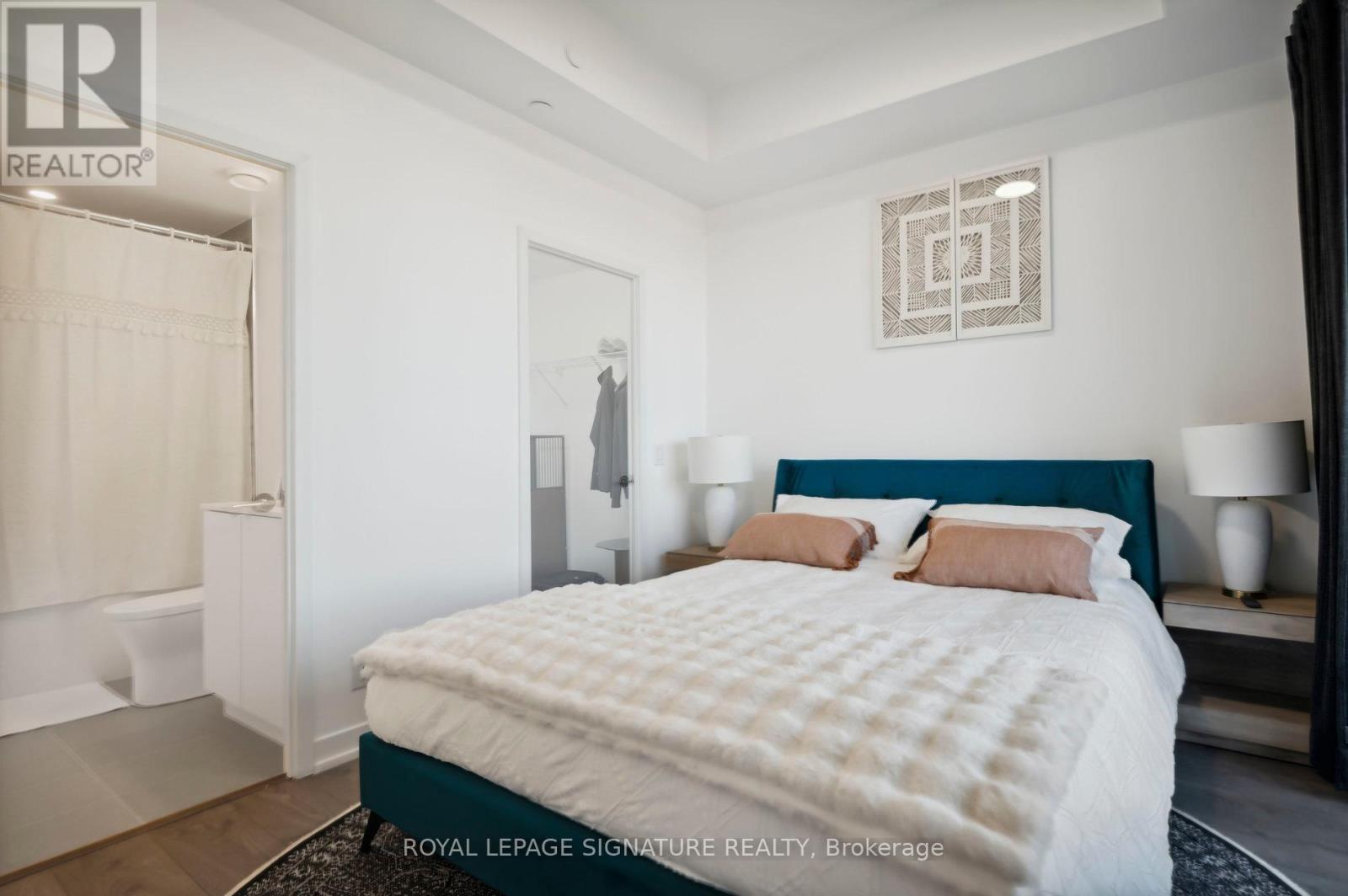Uph17 - 270 Dufferin Street Toronto, Ontario M6K 0H8
$4,900 Monthly
Luxurious Fully Furnished, Available for Short and Long-Term Rentals. Indulge in the pinnacle of luxury living and working with this extraordinary offering in Liberty Village. This exclusive package includes a fully furnished 2-bedroom condo with a Den at New XO Condos by Lifetime Developments. Enjoy a spacious layout with a large balcony, in-suite laundry, 2 parking spots, high-speed internet, Google Smart TVs, Bell Fibe TV with over 2,500 channels, top-tier appliances, heating, air conditioning, and a locker for additional storage.The gourmet kitchen is fully integrated, featuring a refrigerator, deep freezer, dishwasher, and premium cookware and utensils to enhance your culinary experience.Building amenities are second to none, including a gym, yoga room, spin room, media room,BBQ area, party room, think tank room, kids zone, beautifully landscaped outdoor spaces, plus 24-hour security, a pet room,and a loading dock.Additionally, a fully furnished office space at 60 Atlantic, just a 9-minute walk away, offers high-speed internet and a dedicated environment for work or meetings, ensuring productivity and focus.This unparalleled opportunity is perfect for those seeking a combination of style, comfort, and functionality. (id:61445)
Property Details
| MLS® Number | W12049614 |
| Property Type | Single Family |
| Community Name | South Parkdale |
| CommunityFeatures | Pet Restrictions |
| Features | Elevator, Balcony |
| ParkingSpaceTotal | 2 |
| ViewType | City View |
Building
| BathroomTotal | 2 |
| BedroomsAboveGround | 2 |
| BedroomsBelowGround | 1 |
| BedroomsTotal | 3 |
| Amenities | Security/concierge, Exercise Centre, Party Room, Storage - Locker |
| Appliances | Garage Door Opener Remote(s), Oven - Built-in |
| CoolingType | Central Air Conditioning |
| ExteriorFinish | Concrete, Aluminum Siding |
| FlooringType | Laminate |
| HeatingFuel | Electric |
| HeatingType | Forced Air |
| SizeInterior | 799.9932 - 898.9921 Sqft |
| Type | Apartment |
Parking
| Underground | |
| Garage |
Land
| Acreage | No |
Rooms
| Level | Type | Length | Width | Dimensions |
|---|---|---|---|---|
| Flat | Living Room | 3.87 m | 3.48 m | 3.87 m x 3.48 m |
| Flat | Dining Room | 3.04 m | 3.3 m | 3.04 m x 3.3 m |
| Flat | Kitchen | 3.04 m | 3.3 m | 3.04 m x 3.3 m |
| Flat | Primary Bedroom | 2.71 m | 3.26 m | 2.71 m x 3.26 m |
| Flat | Bedroom 2 | 3.35 m | 2.91 m | 3.35 m x 2.91 m |
| Flat | Den | 2.81 m | 2.71 m | 2.81 m x 2.71 m |
Interested?
Contact us for more information
Saeed Anwar
Broker
8 Sampson Mews Suite 201 The Shops At Don Mills
Toronto, Ontario M3C 0H5




















































