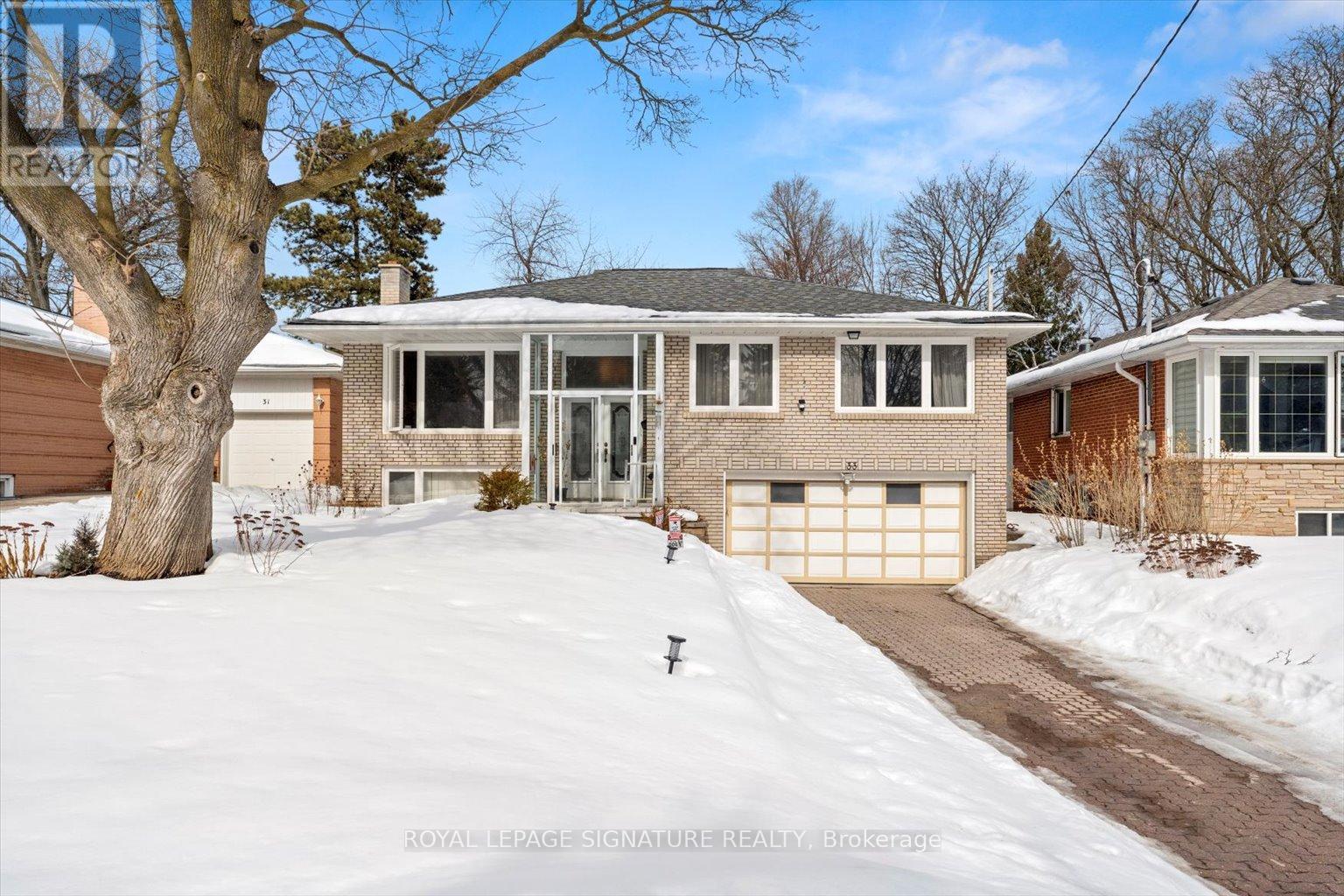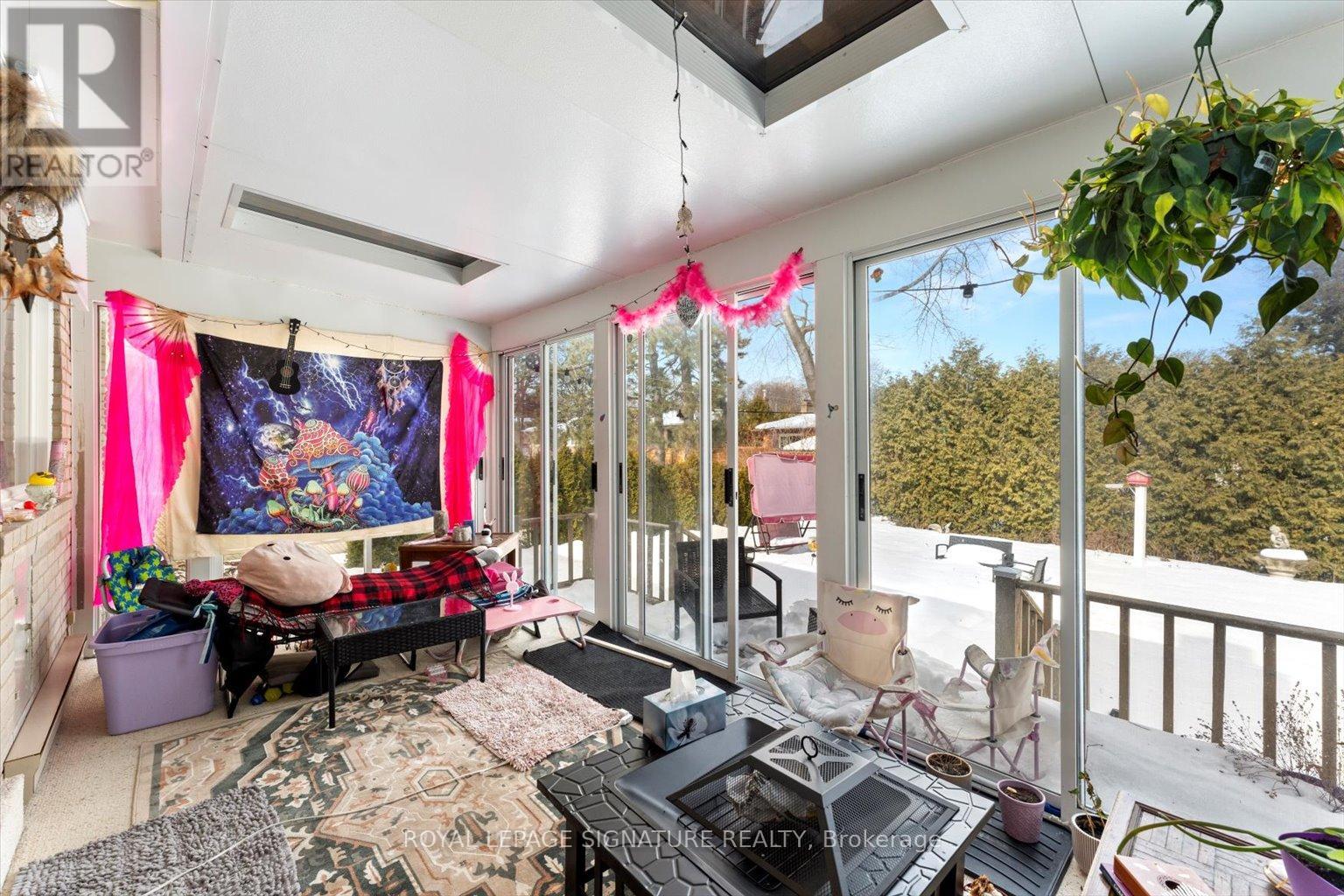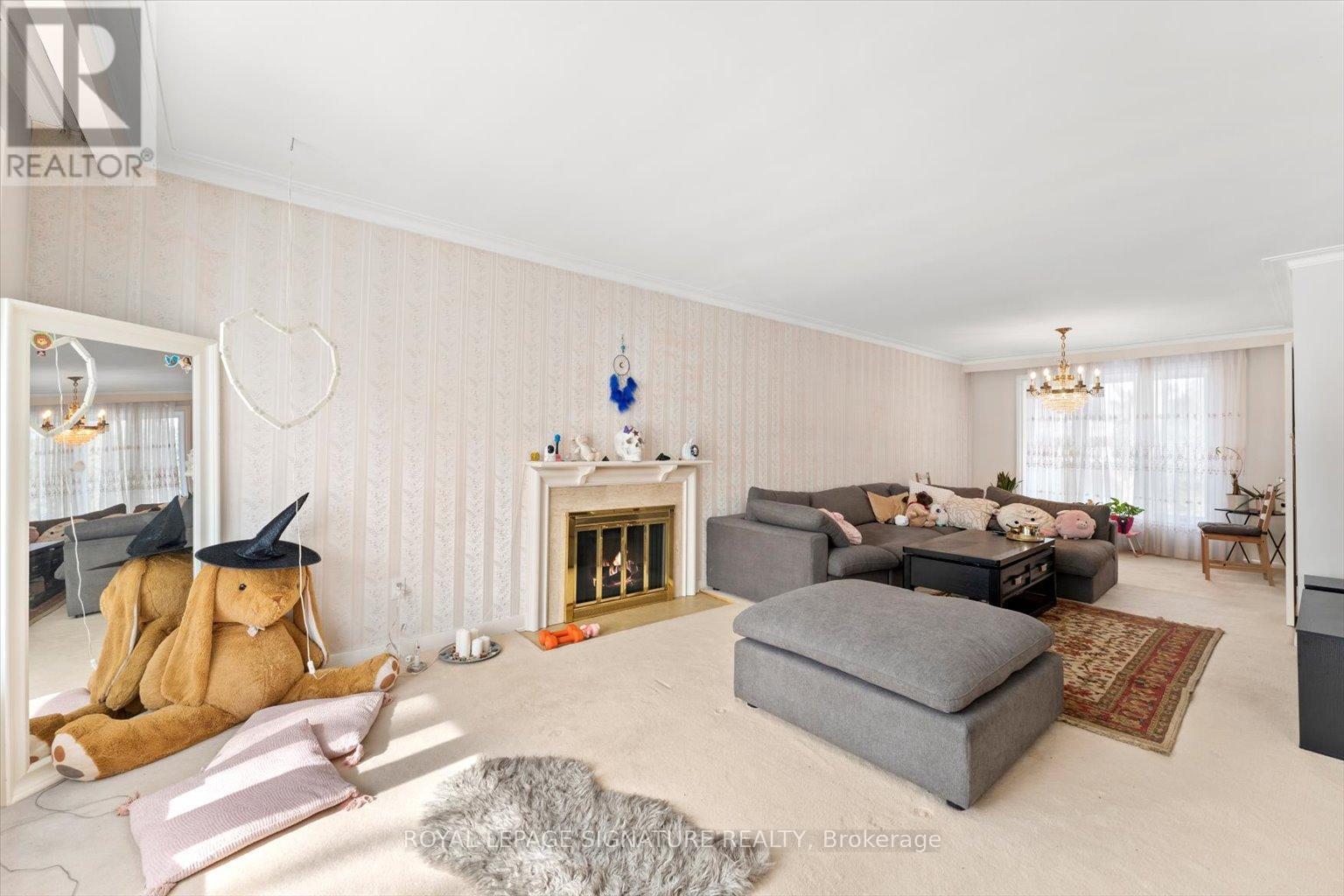Upper - 33 Sumner Heights Toronto, Ontario M2K 1Y2
$3,500 Monthly
Welcome to this charming and well-maintained bungalow in the heart of Bayview Village! Located on a quiet, family-friendly street, this home offers unparalleled convenience just minutes from Hwy 401, subway stations, parks, top-rated schools, and luxury shopping at Bayview Village Mall.Step inside to find bright and spacious living areas, complemented by a stunning 3-season sunroom perfect for relaxing and enjoying natural light year-round. The main level boasts generous-sized bedrooms, a functional layout, and a warm, inviting atmosphere.Please note: This listing is for the main floor only. Basement access can be negotiated ifneeded. The backyard is shared with the basement occupants.Don't miss this opportunity to live in one of Toronto's most sought-after neighborhoods!Contact us today for a private viewing. (id:61445)
Property Details
| MLS® Number | C11993616 |
| Property Type | Single Family |
| Community Name | Bayview Village |
| AmenitiesNearBy | Public Transit, Schools |
| ParkingSpaceTotal | 2 |
Building
| BathroomTotal | 2 |
| BedroomsAboveGround | 3 |
| BedroomsTotal | 3 |
| Appliances | Dryer, Refrigerator, Stove, Washer, Window Coverings |
| ArchitecturalStyle | Raised Bungalow |
| BasementDevelopment | Finished |
| BasementType | N/a (finished) |
| ConstructionStyleAttachment | Detached |
| CoolingType | Central Air Conditioning |
| ExteriorFinish | Brick |
| FireplacePresent | Yes |
| FlooringType | Carpeted |
| FoundationType | Block |
| HalfBathTotal | 1 |
| HeatingFuel | Natural Gas |
| HeatingType | Forced Air |
| StoriesTotal | 1 |
| Type | House |
| UtilityWater | Municipal Water |
Parking
| Garage | |
| No Garage |
Land
| Acreage | No |
| FenceType | Fenced Yard |
| LandAmenities | Public Transit, Schools |
| Sewer | Sanitary Sewer |
| SizeDepth | 120 Ft |
| SizeFrontage | 50 Ft |
| SizeIrregular | 50 X 120 Ft |
| SizeTotalText | 50 X 120 Ft |
Rooms
| Level | Type | Length | Width | Dimensions |
|---|---|---|---|---|
| Main Level | Living Room | 9.14 m | 3.04 m | 9.14 m x 3.04 m |
| Main Level | Dining Room | 9.14 m | 3.04 m | 9.14 m x 3.04 m |
| Main Level | Kitchen | 3.04 m | 3.04 m | 3.04 m x 3.04 m |
| Main Level | Primary Bedroom | 4.26 m | 4.26 m | 4.26 m x 4.26 m |
| Main Level | Bedroom 2 | 3.35 m | 3.35 m | 3.35 m x 3.35 m |
| Main Level | Bedroom 3 | 3.35 m | 2.74 m | 3.35 m x 2.74 m |
Interested?
Contact us for more information
Mani Shooshtarizadeh
Salesperson
8 Sampson Mews Suite 201 The Shops At Don Mills
Toronto, Ontario M3C 0H5
























