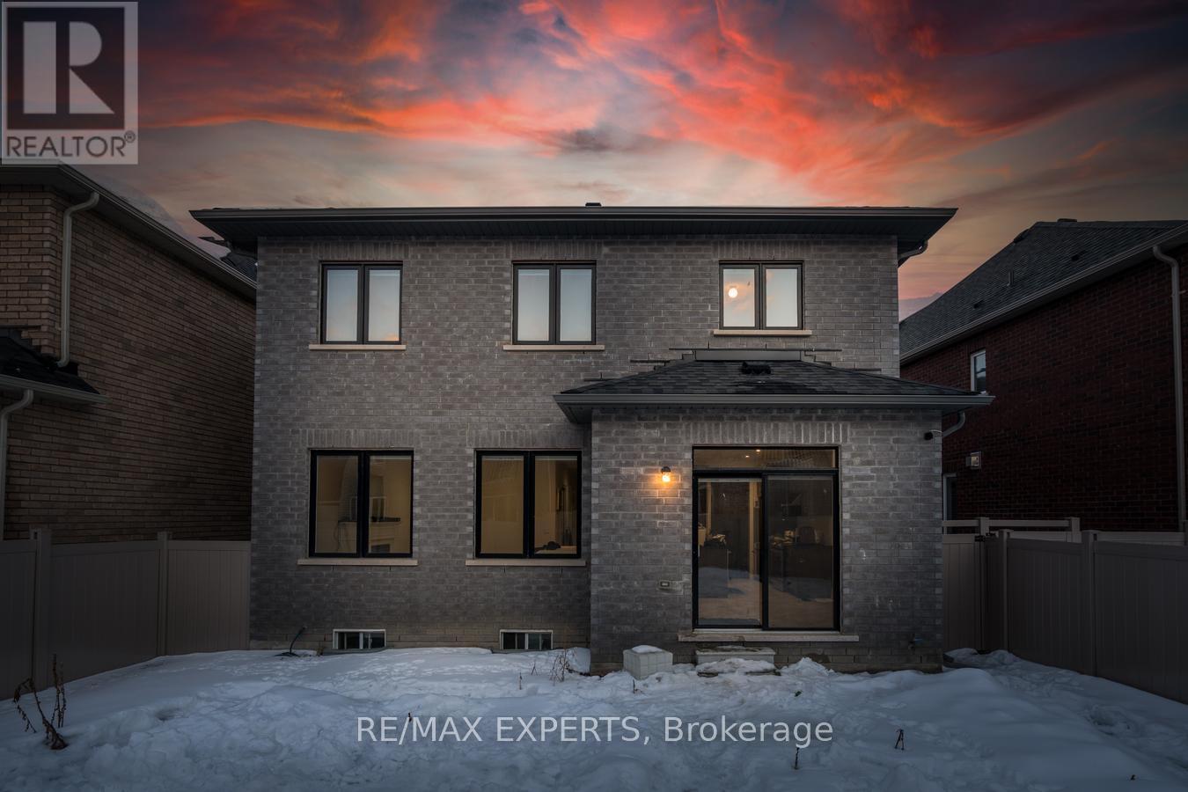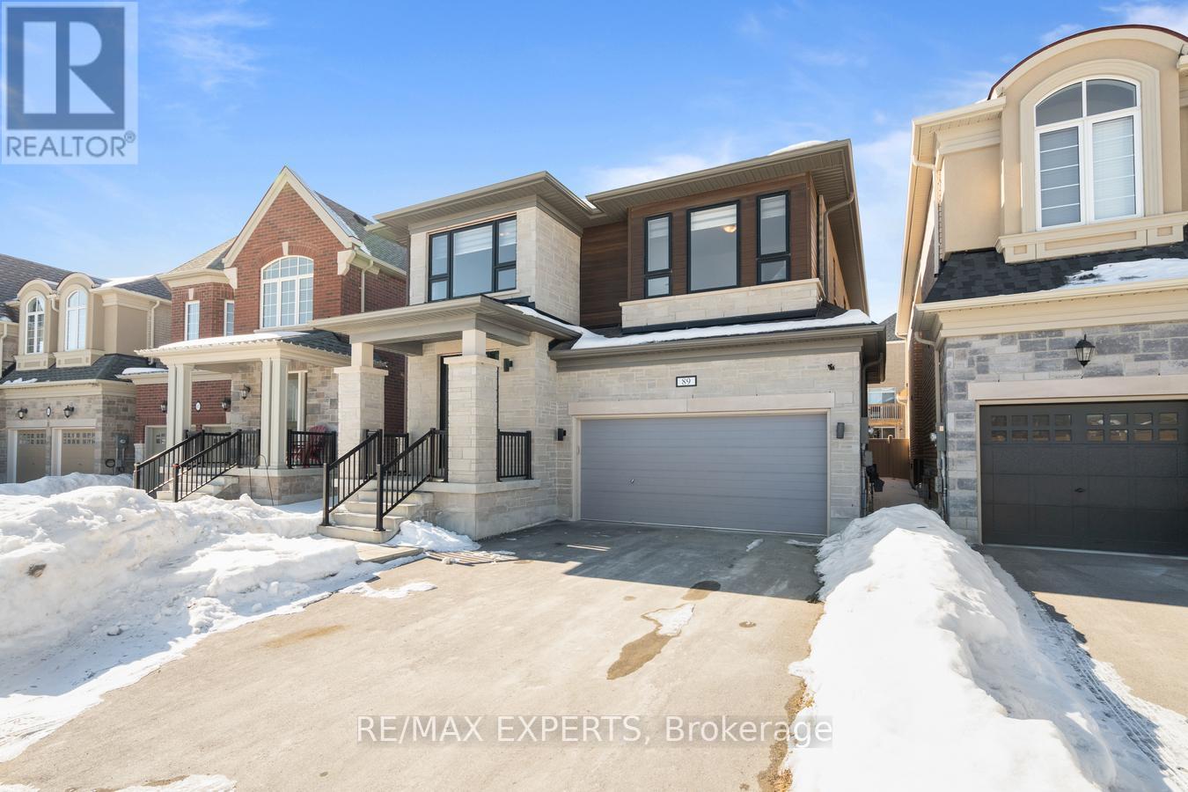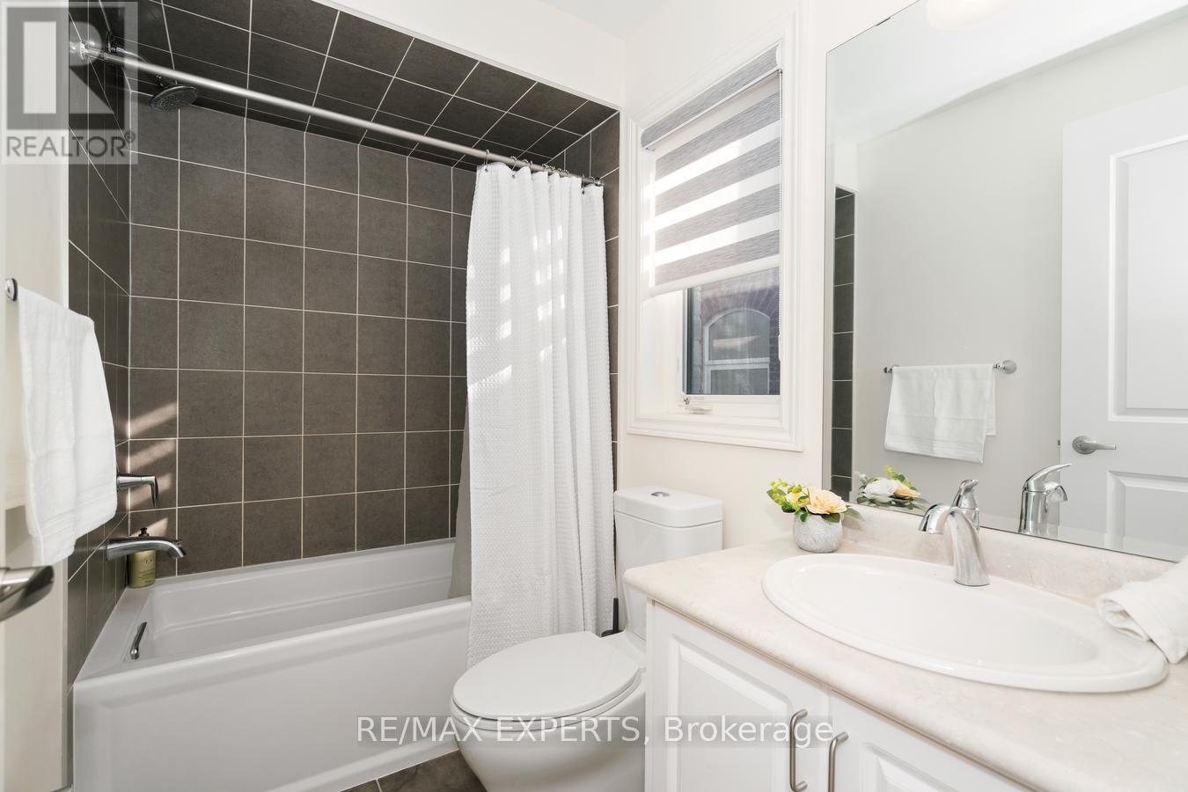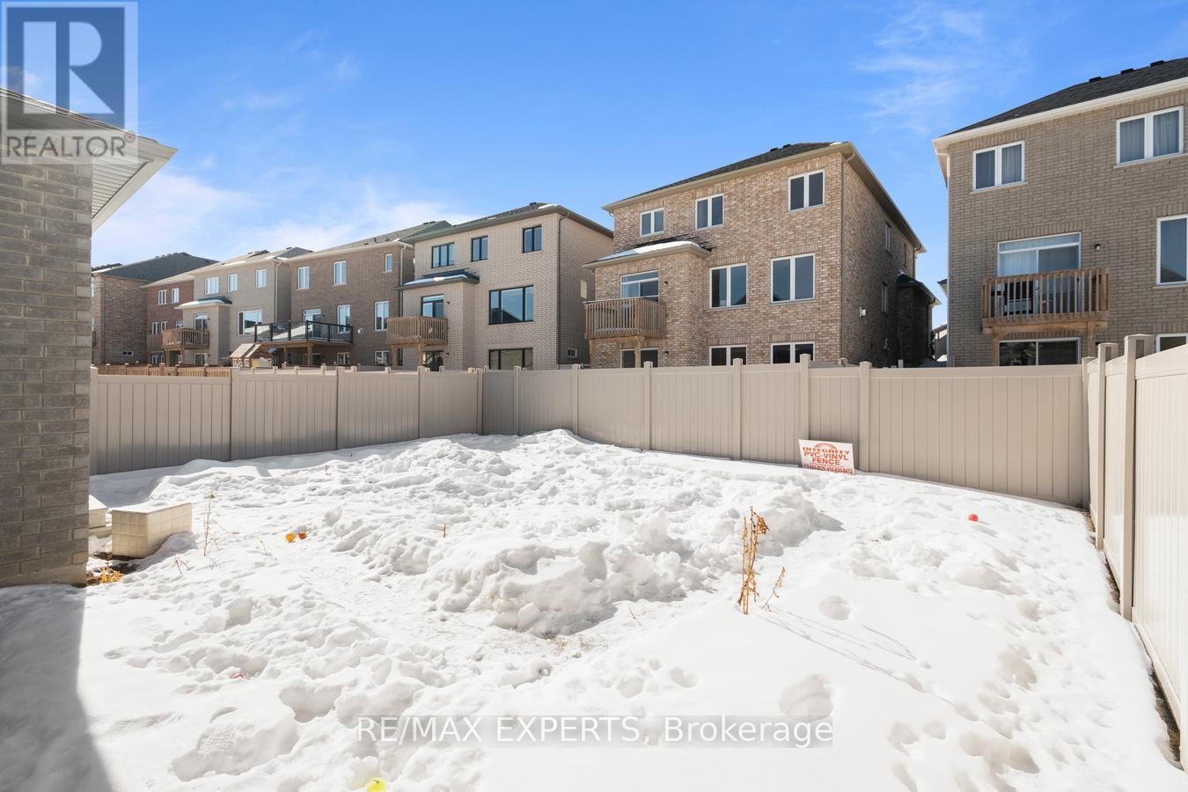Upper - 89 Forest Edge Crescent East Gwillimbury, Ontario L9N 1R6
$3,500 Monthly
Rosehaven Modern Luxury Detached Home, Approx. 3200 Sqft of luxury With Lots Of Upgrades;No Sidewalk; 9Ft Ceiling Main Flr W/Potlights Thru-Out. Hardwood Flooring 1st Flr. Flr Smooth Ceiling T/O. Gourmet Kitchen W/Quartz Counter Top &Center Island, ;Gas Fireplace; Gas Bbq Line; All Bdrm With Ensuite; Study Nook; Frameless Master Shower Stall; Freestanding Bath Tub On Master; Zebra Blinds. S/S Fridge & Stove, Built-In Dishwasher, Washer & Dryer, All Elfs, Window Coverin Extras:S/S Fridge & Stove, Built-In Dishwasher, Washer & Dryer, All Elfs, Window Covering. Cac, Gdo & Remote. (id:61445)
Property Details
| MLS® Number | N12063820 |
| Property Type | Single Family |
| Community Name | Holland Landing |
| AmenitiesNearBy | Park, Place Of Worship, Schools |
| CommunityFeatures | Community Centre, School Bus |
| ParkingSpaceTotal | 4 |
Building
| BathroomTotal | 4 |
| BedroomsAboveGround | 4 |
| BedroomsTotal | 4 |
| Age | 0 To 5 Years |
| BasementDevelopment | Unfinished |
| BasementType | Full (unfinished) |
| ConstructionStyleAttachment | Detached |
| CoolingType | Central Air Conditioning |
| ExteriorFinish | Brick, Stone |
| FireplacePresent | Yes |
| FlooringType | Hardwood, Ceramic |
| FoundationType | Concrete |
| HalfBathTotal | 1 |
| HeatingFuel | Natural Gas |
| HeatingType | Forced Air |
| StoriesTotal | 2 |
| SizeInterior | 2999.975 - 3499.9705 Sqft |
| Type | House |
| UtilityWater | Municipal Water |
Parking
| Garage |
Land
| Acreage | No |
| LandAmenities | Park, Place Of Worship, Schools |
| Sewer | Sanitary Sewer |
| SizeDepth | 105 Ft |
| SizeFrontage | 38 Ft |
| SizeIrregular | 38 X 105 Ft |
| SizeTotalText | 38 X 105 Ft |
Rooms
| Level | Type | Length | Width | Dimensions |
|---|---|---|---|---|
| Second Level | Media | 3.35 m | 1.91 m | 3.35 m x 1.91 m |
| Second Level | Primary Bedroom | 5.18 m | 4.27 m | 5.18 m x 4.27 m |
| Second Level | Bedroom 2 | 3.1 m | 3.35 m | 3.1 m x 3.35 m |
| Second Level | Bedroom 3 | 3.81 m | 3.35 m | 3.81 m x 3.35 m |
| Second Level | Bedroom 4 | 3.35 m | 3.66 m | 3.35 m x 3.66 m |
| Ground Level | Dining Room | 3.66 m | 3.96 m | 3.66 m x 3.96 m |
| Ground Level | Kitchen | 3.66 m | 3.35 m | 3.66 m x 3.35 m |
| Ground Level | Eating Area | 3.66 m | 3.05 m | 3.66 m x 3.05 m |
| Ground Level | Great Room | 4.88 m | 5.18 m | 4.88 m x 5.18 m |
| Ground Level | Den | 3.2 m | 3.05 m | 3.2 m x 3.05 m |
Utilities
| Cable | Installed |
| Sewer | Installed |
Interested?
Contact us for more information
Ferro Payman
Salesperson
277 Cityview Blvd Unit: 16
Vaughan, Ontario L4H 5A4










































